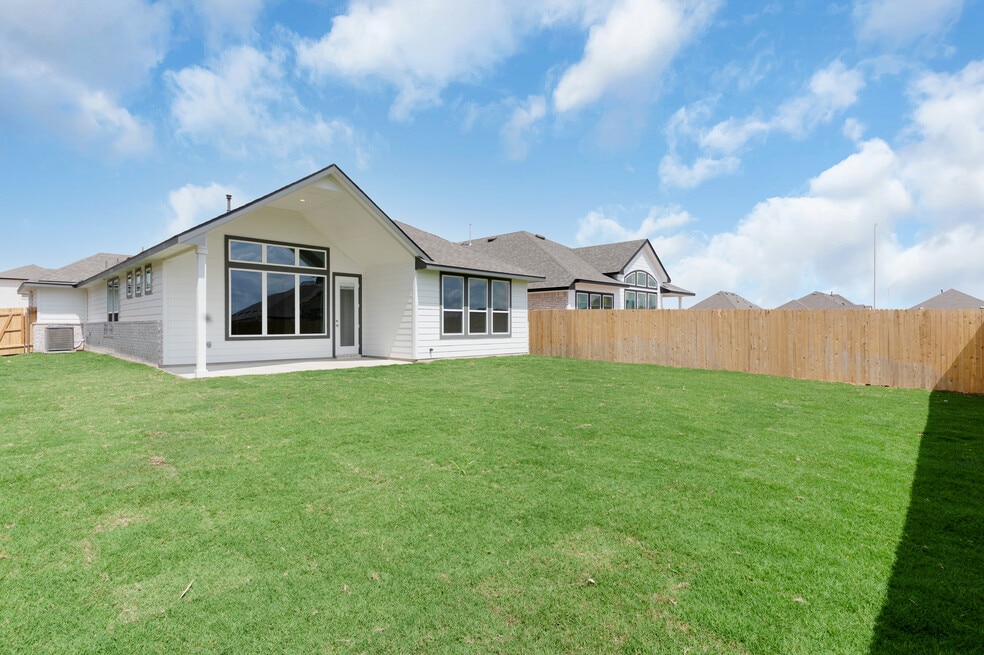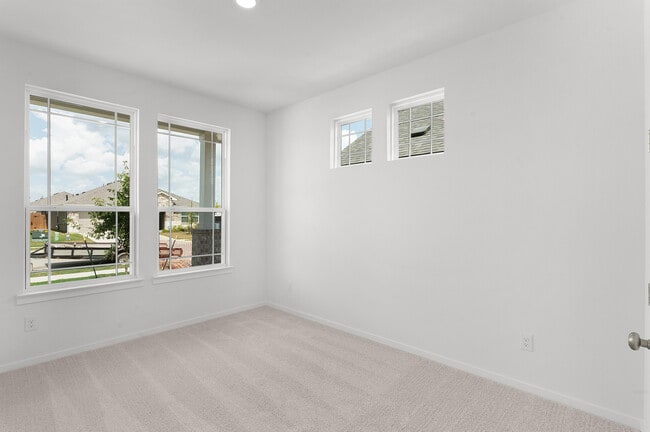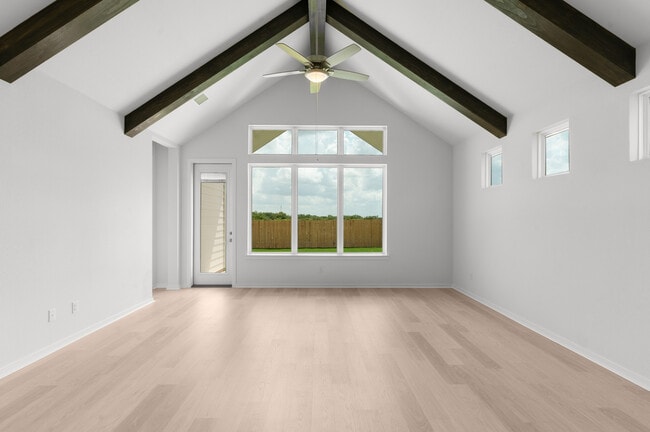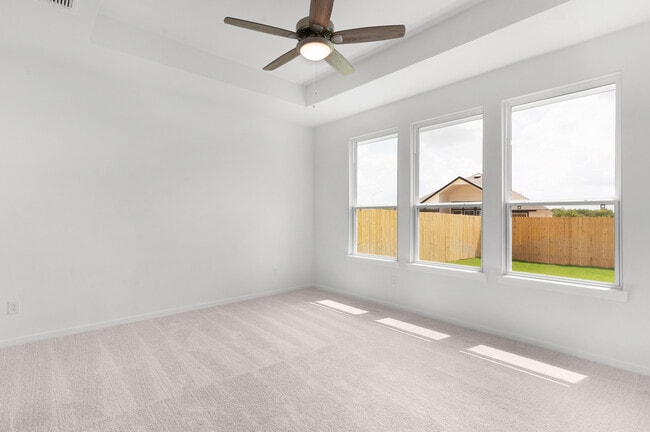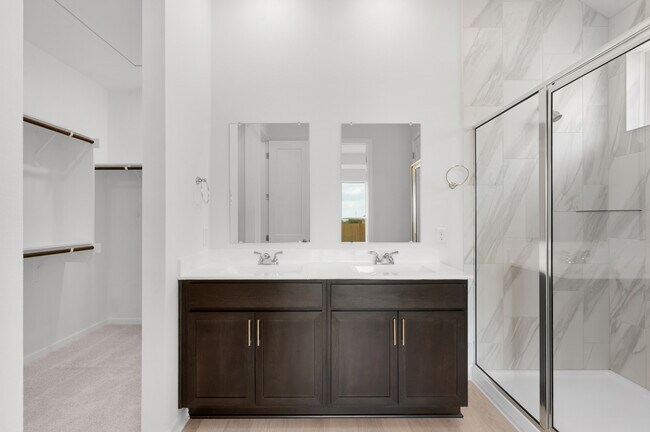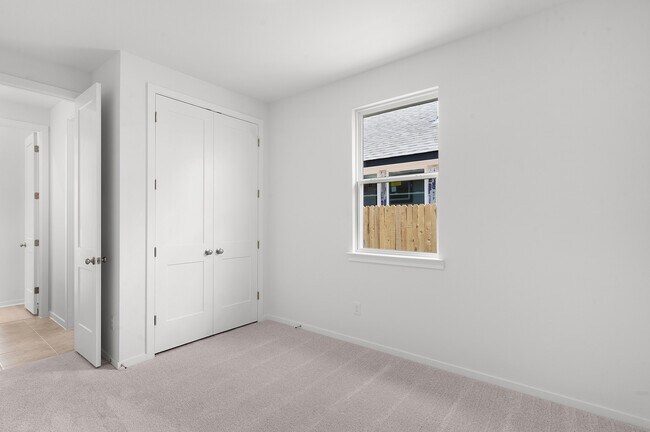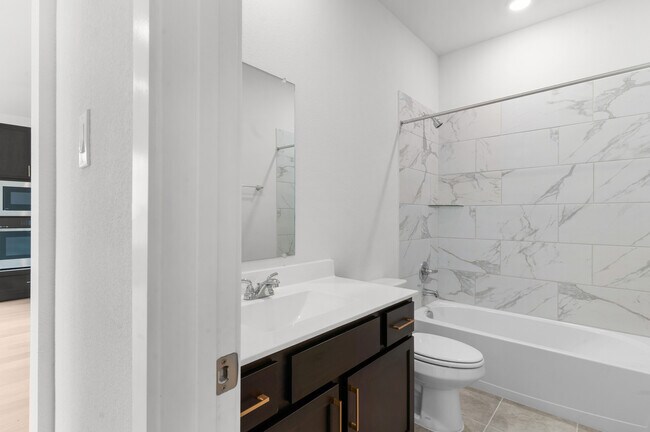
Estimated payment $2,554/month
Highlights
- Fitness Center
- Clubhouse
- Planned Social Activities
- New Construction
- Vaulted Ceiling
- Community Pool
About This Home
The Adalynn is a beautifully designed single-story home offering 1,931 sq. ft. of functional living space with 3 bedrooms, 2 bathrooms, a flex room, and a 2-car garage. With thoughtful details and flexible options, the Adalynn adapts to your lifestyle with ease. Open, Airy, and Designed for Connection The heart of the home features an open-concept layout where the kitchen with a center island flows seamlessly into the dining area and family room. Vaulted ceilings and large windows in the family room fill the space with natural light and create a bright, welcoming atmosphere. A walk-in pantry and plentiful cabinet and counter space ensure the kitchen is as practical as it is stylish. A Primary Suite That Delivers Tucked away for privacy, the primary bedroom features tray ceilings and double doors leading into a serene ensuite bath with dual vanity, linen storage, a walk-in shower, and a large walk-in closet—everything you need to unwind in comfort. Versatile Living for the Way You Live The flex room, located between Bedrooms 2 and 3, offers endless possibilities—create a playroom, home office, or gym. Both secondary bedrooms include walk-in closets, and the shared full bathroom is easily accessible from the hallway and the flex room. Outdoor Living and Everyday Ease Enjoy year-round outdoor moments on the covered back patio, ideal for relaxing or entertaining. Whether you’re starting out or settling down, the Adalynn offers the space and flexibility to make everyday living effortless. *Photos representative of floorplan only*
Sales Office
| Monday - Saturday |
10:00 AM - 6:00 PM
|
| Sunday |
12:00 PM - 6:00 PM
|
Home Details
Home Type
- Single Family
HOA Fees
- $55 Monthly HOA Fees
Parking
- 2 Car Garage
Home Design
- New Construction
Interior Spaces
- 1-Story Property
- Vaulted Ceiling
- Fireplace
- Walk-In Pantry
Bedrooms and Bathrooms
- 3 Bedrooms
- 2 Full Bathrooms
Community Details
Overview
- Greenbelt
Amenities
- Community Fire Pit
- Clubhouse
- Lounge
- Amenity Center
- Recreation Room
- Planned Social Activities
Recreation
- Community Playground
- Fitness Center
- Community Pool
- Splash Pad
- Park
- Tot Lot
- Dog Park
- Event Lawn
- Trails
Map
Other Move In Ready Homes in Nolina
About the Builder
- 121 Meadow Beauty Ln
- 224 Wingstem Way
- 120 Meadow Beauty Ln
- 237 Wingstem Way
- 208 Meadow Beauty Ln
- 114 Ash Juniper Rd
- 110 Ash Juniper Rd
- 216 Meadow Beauty Ln
- Nolina - 45s
- 134 Ash Juniper Rd
- 138 Ash Juniper Rd
- 220 Meadow Beauty Ln
- 129 Ash Juniper Rd
- 217 Horsemint Ln
- Nolina - 60'
- 105 Ash Juniper Rd
- 213 Horsemint Ln
- 205 Horsemint Ln
- 248 Star Rush Trail
- Nolina - 50s
