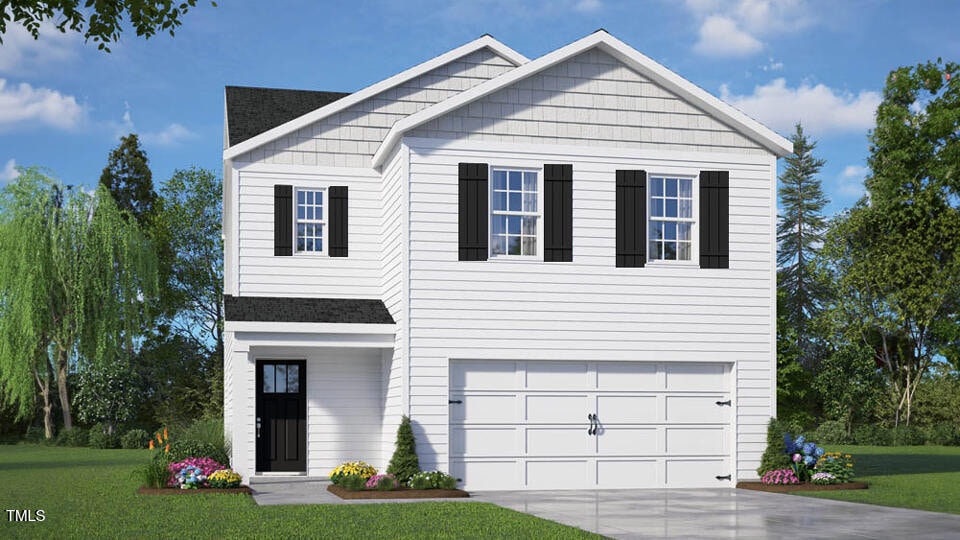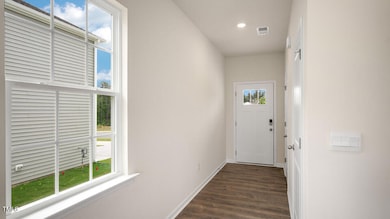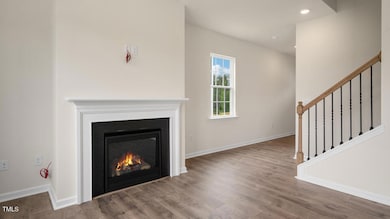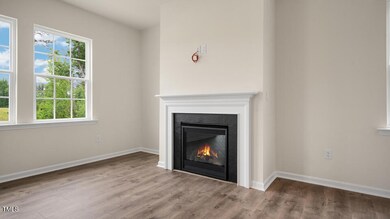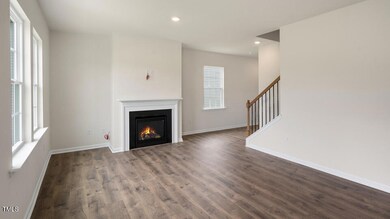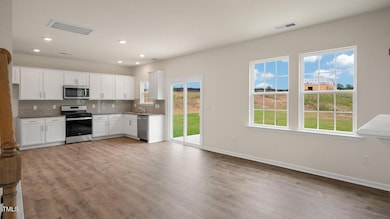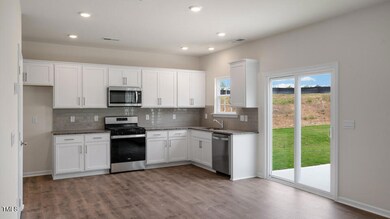
120 Pisgah St Sanford, NC 27330
Estimated payment $2,273/month
Highlights
- New Construction
- Open Floorplan
- Traditional Architecture
- Finished Room Over Garage
- Clubhouse
- Granite Countertops
About This Home
Welcome to 120 Pisgah Street in Galvins Ridge, located in the booming Sanford, NC!
Introducing the Taylor floorplan! This home features 4 bedrooms, 2.5 bathrooms, 1,613 sq ft. of thoughtfully designed living space, and a 2-car garage.
Upon entering through the front door, you will encounter a convenient powder room to the right, then you'll pass by the staircase while led through an inviting foyer to the heart of the home. The open-concept layout encompasses a spacious living room, dining area, and a well-appointed kitchen that opens to the covered patio. The kitchen is equipped with stainless steel appliances, beautiful quartz countertops, and a walk-in pantry. This open floorplan allows you to walk seamlessly through the dining area and into the living space. With ample lighting, luxury revwood flooring and a cozy gas fireplace, the living room is the perfect space for entertainment or unwinding after a long day.
Making your way upstairs, you'll discover the primary bedroom, which includes a walk-in closet, as well as an en-suite bathroom featuring a walk-in shower, dual vanity, and a water closet for ultimate privacy. The second floor also hosts 3 additional bedrooms with plenty of natural lighting, generous closet space, and soft carpet flooring. The laundry room completes the second floor.
Planned amenities included pool, clubhouse, outdoor courts, miles of walking trails, dog parks, a fishing pond, and more!
It is conveniently located off of HWY 1 within 10 minutes of major area employers such as Central Carolina Enterprise Park, Triangle Innovation Point, Pfizer, Caterpillar, Astella, and Vinfast. 15mins to 540, 20min to Holly Springs Towne Center, 30 mins to Downtown Raleigh, 35minutes to RTP, 40 mins to Fort Liberty!
One-year builder's warranty and 10-year structural warranty. Your new home also includes our smart home technology package!
Make the Taylor your new home at Galvins Ridge. Schedule a tour today! *Pictures are representative
Open House Schedule
-
Saturday, August 02, 202510:00 am to 5:00 pm8/2/2025 10:00:00 AM +00:008/2/2025 5:00:00 PM +00:00Add to Calendar
-
Sunday, August 03, 20251:00 to 5:00 pm8/3/2025 1:00:00 PM +00:008/3/2025 5:00:00 PM +00:00Add to Calendar
Home Details
Home Type
- Single Family
Year Built
- Built in 2025 | New Construction
Lot Details
- 8,494 Sq Ft Lot
- Lot Dimensions are 146x60x125
- Landscaped
- Private Yard
HOA Fees
- $65 Monthly HOA Fees
Parking
- 2 Car Attached Garage
- Finished Room Over Garage
- Electric Vehicle Home Charger
- Front Facing Garage
- Garage Door Opener
- Private Driveway
- 2 Open Parking Spaces
Home Design
- Home is estimated to be completed on 6/1/25
- Traditional Architecture
- Brick Veneer
- Slab Foundation
- Frame Construction
- Shingle Roof
- Shake Siding
- Vinyl Siding
Interior Spaces
- 1,613 Sq Ft Home
- 2-Story Property
- Open Floorplan
- Smooth Ceilings
- Screen For Fireplace
- Gas Fireplace
- Living Room with Fireplace
- Dining Room
- Pull Down Stairs to Attic
Kitchen
- Gas Range
- Microwave
- Dishwasher
- Stainless Steel Appliances
- Granite Countertops
- Quartz Countertops
- Disposal
Flooring
- Carpet
- Luxury Vinyl Tile
Bedrooms and Bathrooms
- 4 Bedrooms
- Walk-In Closet
- Double Vanity
- Private Water Closet
- Bathtub with Shower
- Walk-in Shower
Laundry
- Laundry Room
- Laundry on upper level
- Washer and Electric Dryer Hookup
Home Security
- Smart Home
- Smart Thermostat
- Carbon Monoxide Detectors
- Fire and Smoke Detector
Accessible Home Design
- Smart Technology
Outdoor Features
- Patio
- Exterior Lighting
- Rain Gutters
Schools
- Deep River Elementary School
- East Lee Middle School
- Lee High School
Utilities
- Zoned Heating and Cooling
- Heating System Uses Natural Gas
- Natural Gas Connected
- Tankless Water Heater
- Gas Water Heater
Listing and Financial Details
- Home warranty included in the sale of the property
Community Details
Overview
- Association fees include ground maintenance
- Ppm Inc. Association, Phone Number (919) 848-4911
- Built by D.R. Horton
- Galvins Ridge Subdivision, Taylor Floorplan
- Maintained Community
Amenities
- Clubhouse
Recreation
- Community Playground
- Community Pool
- Dog Park
- Trails
Map
Home Values in the Area
Average Home Value in this Area
Property History
| Date | Event | Price | Change | Sq Ft Price |
|---|---|---|---|---|
| 07/11/2025 07/11/25 | Price Changed | $338,500 | -2.3% | $210 / Sq Ft |
| 07/07/2025 07/07/25 | Price Changed | $346,500 | -1.0% | $215 / Sq Ft |
| 06/17/2025 06/17/25 | Price Changed | $350,000 | -0.6% | $217 / Sq Ft |
| 06/05/2025 06/05/25 | Price Changed | $352,000 | +0.6% | $218 / Sq Ft |
| 04/28/2025 04/28/25 | Price Changed | $350,000 | -0.7% | $217 / Sq Ft |
| 03/20/2025 03/20/25 | Price Changed | $352,340 | +2.1% | $218 / Sq Ft |
| 03/13/2025 03/13/25 | For Sale | $345,000 | -- | $214 / Sq Ft |
Similar Homes in Sanford, NC
Source: Doorify MLS
MLS Number: 10082086
- 136 Pisgah St
- 2002 Longwood Ave
- 1212 Burns Dr
- 160 Peaceful Ln
- 508 W Chisholm St Unit Green
- 116 Pisgah
- 3206 Green Valley Dr
- 502 Ryan Ave
- 1427 Goldsboro Ave
- 1531 S 7th St
- 901 Falls Park Dr
- 910 Whitford St
- 907 Evans Dr
- 200 High Ridge Dr
- 1112 Juniper Dr
- 2402 Rockwood "Rockwood Cottage" Dr
- 2633 Taton Ct
- 2519 Buffalo Church Rd
- 632 Harkey Rd
- 210 Faith Ave
