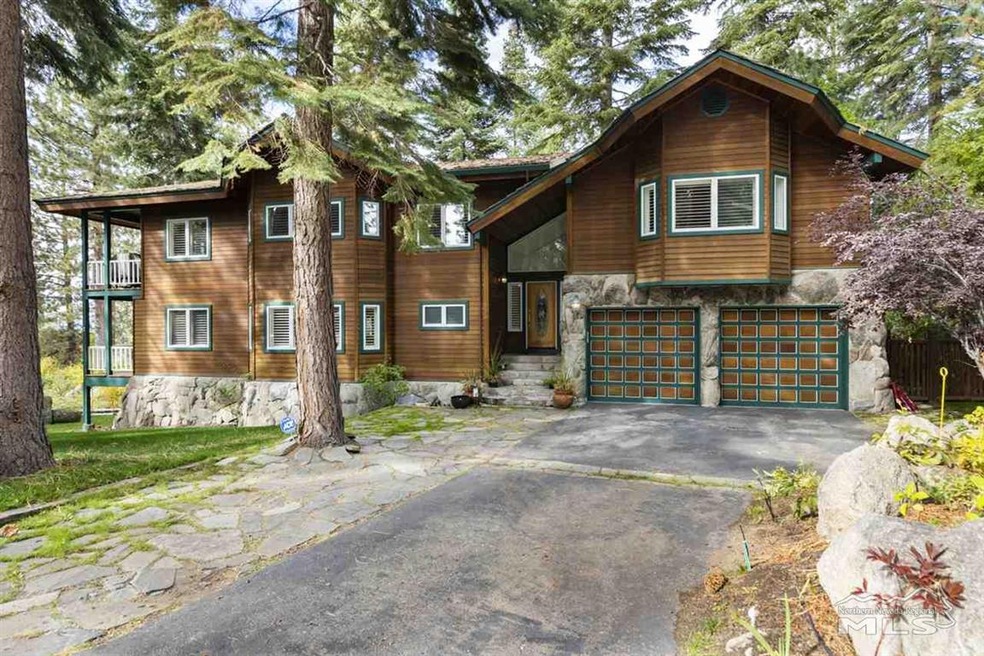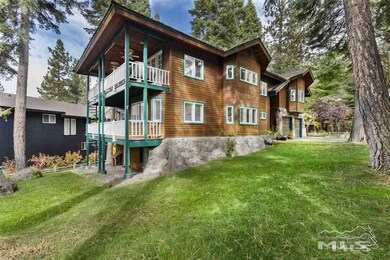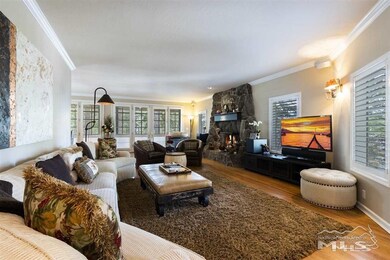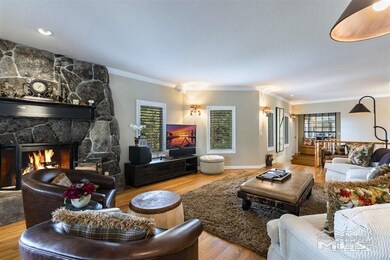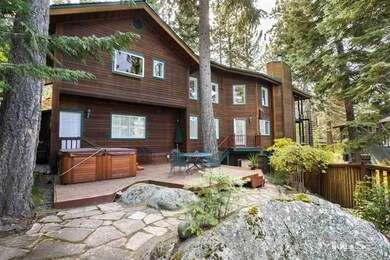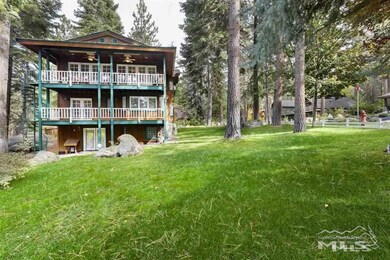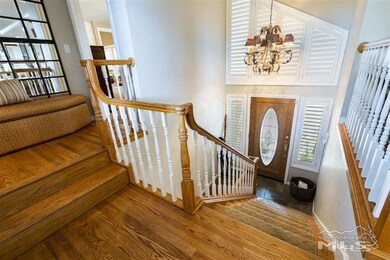
120 Ponderosa Dr Zephyr Cove, NV 89448
Estimated Value: $2,542,000 - $2,682,061
Highlights
- Beach Front
- View of Trees or Woods
- Wood Flooring
- Zephyr Cove Elementary School Rated A-
- Deck
- Main Floor Primary Bedroom
About This Home
As of April 2021Skyland Classic Masterpiece! Located on an outstanding lot in Skyland, close to the Zephyr Cove beach and open forest entrance. In addition there is the Skyland private beach for homeowners. This home combines French country charm and Tahoe living at it's finest. The home is beautifully furnished and sells turnkey. The upper floor offers a spacious living and formal dining room with vaulted ceilings and a stunning rock fireplace. The kitchen is large and includes a breakfast bar and an informal dining area., It features a 48" Viking 6 burner range along with a Sub Zero refrigerator. The master suite is located on the main level and offer's a jetted tub, steam shower and dual vanity. All bedrooms in the home have a full bath. On the mid level there is a spacious family room and 2 bedrooms, 2 baths and a small office area. On the lowest level there is another bedroom suite which is used as a formal office with built-in cabinetry, bar and sink. The home offers a wrap around deck facing the lake and back yard. The yard is fully landscaped. The home features a back-up generator, is fully wrapped in cedar siding and timeless granite boulders. The Skyland homeowner beach is a short walk and offers racks for kayaks and SUP’s. Also the coveted Zephyr Cove open forest and shoreline is adjacent to the neighborhood and is mile from the property. NEXT SHOWING WINDOW, DUE TO TENANTS RIGHTS will be after March 10th.
Last Agent to Sell the Property
Coldwell Banker Select ZC License #S.23628 Listed on: 02/18/2021

Home Details
Home Type
- Single Family
Est. Annual Taxes
- $7,296
Year Built
- Built in 1988
Lot Details
- 0.31 Acre Lot
- Beach Front
- Cul-De-Sac
- Back Yard Fenced
- Landscaped
- Level Lot
- Front and Back Yard Sprinklers
- Sprinklers on Timer
- Property is zoned SF
Parking
- 2 Car Attached Garage
- Tuck Under Parking
- Garage Door Opener
Property Views
- Woods
- Peek-A-Boo
Home Design
- Brick or Stone Mason
- Brick Foundation
- Pillar, Post or Pier Foundation
- Pitched Roof
- Shingle Roof
- Composition Roof
- Wood Siding
- Concrete Perimeter Foundation
- Stick Built Home
Interior Spaces
- 3,813 Sq Ft Home
- 3-Story Property
- High Ceiling
- Ceiling Fan
- Double Pane Windows
- Blinds
- Wood Frame Window
- Family Room with Fireplace
- Living Room with Fireplace
- Fire and Smoke Detector
- Unfinished Basement
Kitchen
- Breakfast Area or Nook
- Breakfast Bar
- Double Oven
- Gas Oven
- Gas Cooktop
- Dishwasher
- Kitchen Island
- Disposal
Flooring
- Wood
- Carpet
- Ceramic Tile
Bedrooms and Bathrooms
- 4 Bedrooms
- Primary Bedroom on Main
- Dual Sinks
- Jetted Tub in Primary Bathroom
- Primary Bathroom includes a Walk-In Shower
Laundry
- Laundry Room
- Laundry in Hall
- Dryer
- Washer
Outdoor Features
- Deck
- Patio
Schools
- Zephyr Cove Elementary School
- Whittell High School - Grades 7 + 8 Middle School
- Whittell - Grades 9-12 High School
Utilities
- Forced Air Heating System
- Heating System Uses Natural Gas
- Power Generator
- Gas Water Heater
- Internet Available
- Phone Available
- Cable TV Available
Community Details
- No Home Owners Association
Listing and Financial Details
- Home warranty included in the sale of the property
- Assessor Parcel Number 131803212020
Ownership History
Purchase Details
Home Financials for this Owner
Home Financials are based on the most recent Mortgage that was taken out on this home.Purchase Details
Home Financials for this Owner
Home Financials are based on the most recent Mortgage that was taken out on this home.Purchase Details
Home Financials for this Owner
Home Financials are based on the most recent Mortgage that was taken out on this home.Purchase Details
Similar Homes in the area
Home Values in the Area
Average Home Value in this Area
Purchase History
| Date | Buyer | Sale Price | Title Company |
|---|---|---|---|
| Ilic Darko | $2,083,000 | First Centennial Reno | |
| Hirsch Arthur S | $1,465,000 | Stewart Title | |
| Leonard Michael G | -- | Tsi Title & Escrow | |
| Leonard Michael G | -- | Tsi Title & Escrow | |
| Leonard Michael G | -- | Accommodation |
Mortgage History
| Date | Status | Borrower | Loan Amount |
|---|---|---|---|
| Open | Ilic Darko | $1,666,400 | |
| Previous Owner | Hirsch Arthur S | $706,000 | |
| Previous Owner | Hirsch Arthur S | $732,500 | |
| Previous Owner | Leonard Michael G | $1,022,000 | |
| Previous Owner | Leonard Michael G | $785,000 | |
| Previous Owner | Leonard Michael G | $785,000 | |
| Previous Owner | Leonard Michael G | $10,000 | |
| Previous Owner | Leonard Michael G | $775,000 |
Property History
| Date | Event | Price | Change | Sq Ft Price |
|---|---|---|---|---|
| 04/22/2021 04/22/21 | Sold | $2,083,000 | 0.0% | $546 / Sq Ft |
| 03/08/2021 03/08/21 | Pending | -- | -- | -- |
| 03/01/2021 03/01/21 | Off Market | $2,083,000 | -- | -- |
| 02/18/2021 02/18/21 | For Sale | $2,250,000 | -- | $590 / Sq Ft |
Tax History Compared to Growth
Tax History
| Year | Tax Paid | Tax Assessment Tax Assessment Total Assessment is a certain percentage of the fair market value that is determined by local assessors to be the total taxable value of land and additions on the property. | Land | Improvement |
|---|---|---|---|---|
| 2025 | $9,492 | $350,470 | $192,500 | $157,970 |
| 2024 | $8,822 | $344,731 | $183,750 | $160,981 |
| 2023 | $8,145 | $335,763 | $183,750 | $152,013 |
| 2022 | $8,145 | $307,308 | $164,500 | $142,808 |
| 2021 | $7,542 | $286,040 | $148,750 | $137,290 |
| 2020 | $7,296 | $284,267 | $148,750 | $135,517 |
| 2019 | $7,036 | $261,369 | $127,750 | $133,619 |
| 2018 | $6,716 | $253,356 | $122,500 | $130,856 |
| 2017 | $6,443 | $237,009 | $105,000 | $132,009 |
| 2016 | $6,284 | $240,154 | $105,000 | $135,154 |
| 2015 | $6,271 | $240,154 | $105,000 | $135,154 |
| 2014 | $6,076 | $231,784 | $105,000 | $126,784 |
Agents Affiliated with this Home
-
Craig Zager

Seller's Agent in 2021
Craig Zager
Coldwell Banker Select ZC
(775) 901-4663
84 in this area
205 Total Sales
-
Amanda Kendall

Buyer's Agent in 2021
Amanda Kendall
eXp Realty
(775) 800-4050
5 in this area
10 Total Sales
Map
Source: Northern Nevada Regional MLS
MLS Number: 210001969
APN: 1318-03-212-020
- 1030 Lynn Way
- 88 Skyland Ct
- 88 Skyland Ct
- 161 Willow Dr
- 189 Ray Way
- 1080 Skyland Dr
- 712 Lakeview Dr
- 1146 Highway 50
- 1227 Highway 50
- 1227 Us Highway 50
- 1280 Hidden Woods Dr
- 213 Cedar Ridge
- 1263 Hidden Woods Dr
- 210 Cedar Ridge
- 1208 Tahoe Glen Dr
- 1206 Tahoe Glen Dr
- 699 Lakeview Dr
- 223 Lyons Ave
- 228 Bedell Ave
- 232 Bedell Ave
- 120 Ponderosa Dr
- 115 Ponderosa Cir
- 124 Ponderosa Dr
- 117 Ponderosa
- 1010 Ponderosa Dr
- 107 Tahoe Dr
- 129 Ponderosa Dr
- 123 Ponderosa Dr
- 130 Ponderosa Dr
- 112 Ponderosa Cir
- 109 Tahoe Dr
- 116 Ponderosa
- 110 Ponderosa Dr
- 136 Ponderosa Dr
- 116 Ponderosa Cir
- 200 Ponderosa Dr
- 112 Ponderosa Dr
- 136 Ponderosa Dr
- 119 Ponderosa Dr
- 140 Ponderosa Dr
