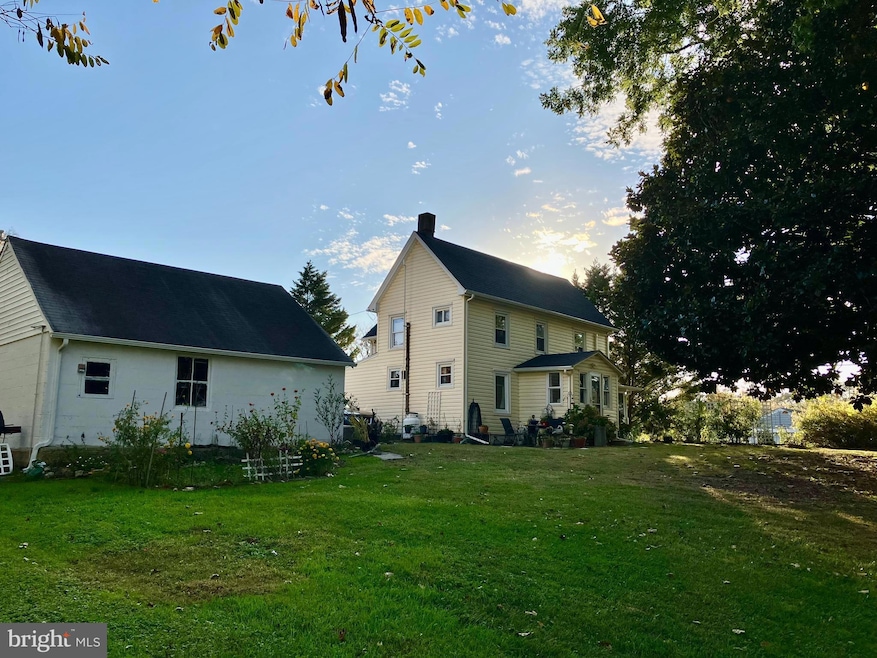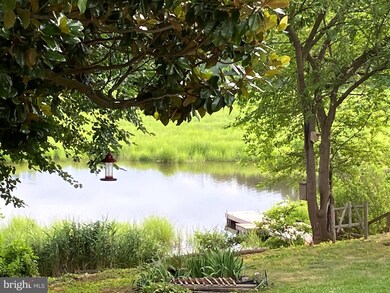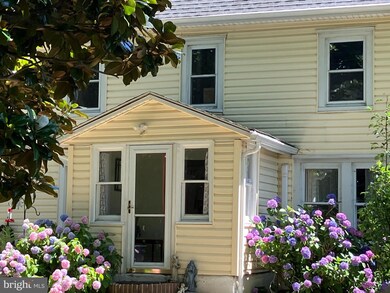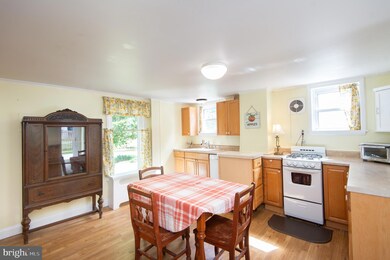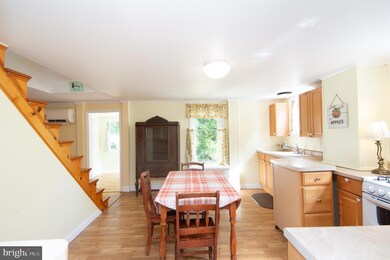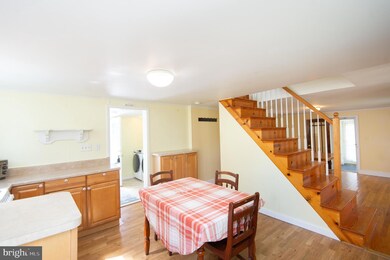
120 Poplar St Secretary, MD 21664
Highlights
- 185 Feet of Waterfront
- Access to Tidal Water
- River View
- Private Dock Site
- Fishing Allowed
- Traditional Floor Plan
About This Home
As of January 2025WATERFRONT!! Don’t miss out on this waterfront charmer in the desirable Warwick school district! Sellers now accepting backup offers. This charming, sunny 4-bedroom, 2-bath farmhouse sits high above the headwaters of the Warwick River, overlooking a large, pretty landscaped yard that leads down to the water. Sip your morning coffee in the sun-drenched kitchen and watch the geese and ducks swim by. Fish and crab from your new floating dock, or go for a canoe ride while eagles and osprey circle above. This home has it all: updated appliances throughout, stairs to attic storage, an enclosed sun room for your crab feasts, a separate garage with workbench and even more storage, public water, sewer and trash removal. Right in town you'll find a public boat ramp, post office, bank, restaurants, and an elementary school. Close to Suicide Bridge Restaurant and just a few minutes from Cambridge shopping. You must see this one to fully appreciate it - schedule a showing today!
Home Details
Home Type
- Single Family
Est. Annual Taxes
- $2,331
Year Built
- Built in 1910
Lot Details
- 0.55 Acre Lot
- 185 Feet of Waterfront
- Home fronts navigable water
- Northeast Facing Home
- Property is in very good condition
Parking
- 1 Car Detached Garage
- 4 Driveway Spaces
- Parking Storage or Cabinetry
- Side Facing Garage
- Gravel Driveway
Home Design
- Farmhouse Style Home
- Block Foundation
- Plaster Walls
- Architectural Shingle Roof
- Vinyl Siding
Interior Spaces
- 1,544 Sq Ft Home
- Property has 2 Levels
- Traditional Floor Plan
- Paneling
- Vinyl Clad Windows
- Living Room
- Dining Room
- Sun or Florida Room
- Wood Flooring
- River Views
- Partial Basement
- Attic
Kitchen
- Eat-In Country Kitchen
- Gas Oven or Range
- Extra Refrigerator or Freezer
- ENERGY STAR Qualified Refrigerator
- Dishwasher
Bedrooms and Bathrooms
- 4 Bedrooms
Laundry
- Dryer
- Washer
Accessible Home Design
- Level Entry For Accessibility
Outdoor Features
- Access to Tidal Water
- Canoe or Kayak Water Access
- Private Water Access
- River Nearby
- Private Dock Site
- Rain Gutters
Schools
- North Dorchester High School
Utilities
- Ductless Heating Or Cooling System
- Vented Exhaust Fan
- Electric Baseboard Heater
- Electric Water Heater
Listing and Financial Details
- Assessor Parcel Number 1002028395
Community Details
Overview
- No Home Owners Association
- Secretary Subdivision
Recreation
- Fishing Allowed
Ownership History
Purchase Details
Home Financials for this Owner
Home Financials are based on the most recent Mortgage that was taken out on this home.Purchase Details
Home Financials for this Owner
Home Financials are based on the most recent Mortgage that was taken out on this home.Purchase Details
Home Financials for this Owner
Home Financials are based on the most recent Mortgage that was taken out on this home.Purchase Details
Purchase Details
Home Financials for this Owner
Home Financials are based on the most recent Mortgage that was taken out on this home.Similar Home in Secretary, MD
Home Values in the Area
Average Home Value in this Area
Purchase History
| Date | Type | Sale Price | Title Company |
|---|---|---|---|
| Deed | $325,000 | Stewart Title Guaranty Company | |
| Deed | $325,000 | Stewart Title Guaranty Company | |
| Deed | $169,600 | -- | |
| Deed | $169,600 | -- | |
| Deed | $7,000 | -- | |
| Deed | $25,000 | -- |
Mortgage History
| Date | Status | Loan Amount | Loan Type |
|---|---|---|---|
| Previous Owner | $2,000 | New Conventional | |
| Previous Owner | $33,950 | Stand Alone Second | |
| Previous Owner | $135,650 | Purchase Money Mortgage | |
| Previous Owner | $135,650 | Purchase Money Mortgage | |
| Previous Owner | $50,000 | Credit Line Revolving | |
| Previous Owner | $17,500 | No Value Available |
Property History
| Date | Event | Price | Change | Sq Ft Price |
|---|---|---|---|---|
| 01/24/2025 01/24/25 | Sold | $325,000 | 0.0% | $210 / Sq Ft |
| 09/06/2024 09/06/24 | Pending | -- | -- | -- |
| 08/21/2024 08/21/24 | For Sale | $325,000 | -- | $210 / Sq Ft |
Tax History Compared to Growth
Tax History
| Year | Tax Paid | Tax Assessment Tax Assessment Total Assessment is a certain percentage of the fair market value that is determined by local assessors to be the total taxable value of land and additions on the property. | Land | Improvement |
|---|---|---|---|---|
| 2024 | $2,203 | $169,400 | $98,000 | $71,400 |
| 2023 | $2,203 | $158,767 | $0 | $0 |
| 2022 | $2,073 | $148,133 | $0 | $0 |
| 2021 | $1,923 | $137,500 | $73,000 | $64,500 |
| 2020 | $1,923 | $135,233 | $0 | $0 |
| 2019 | $1,908 | $132,967 | $0 | $0 |
| 2018 | $1,888 | $130,700 | $73,000 | $57,700 |
| 2017 | $1,858 | $130,700 | $0 | $0 |
| 2016 | -- | $130,700 | $0 | $0 |
| 2015 | $2,074 | $132,300 | $0 | $0 |
| 2014 | $2,074 | $132,300 | $0 | $0 |
Agents Affiliated with this Home
-
Sue Wyatt
S
Seller's Agent in 2025
Sue Wyatt
Charles C. Powell, Inc. Realtors
(443) 521-4267
51 Total Sales
-
Beverly Brown

Buyer's Agent in 2025
Beverly Brown
Charles C. Powell, Inc. Realtors
(410) 463-1246
35 Total Sales
Map
Source: Bright MLS
MLS Number: MDDO2007984
APN: 02-028395
- 143 Main St
- 110 Second St
- 136 South St
- 6011 Sunnyside Ct
- 6112 Red Haven Rd
- 6011 Blue Heron Dr
- 6002 Blue Heron Dr
- 6006 Blue Heron Dr
- 3908 Jay Ct
- 0 Michaels Way Unit BUILDING 2 UNIT C
- Building 2 Unit A Michaels Way
- 3512 Greenpoint Rd
- 303 Railroad Ave
- 310 Trinity Alley
- 313 Edmondson Ln
- 4205 Cabin Creek Hurlock Rd
- 5664 Hawkeye Rd
- 6238 Solomons Cir
- 6271 Solomons Cir
- 3533 Indian Grant Rd
