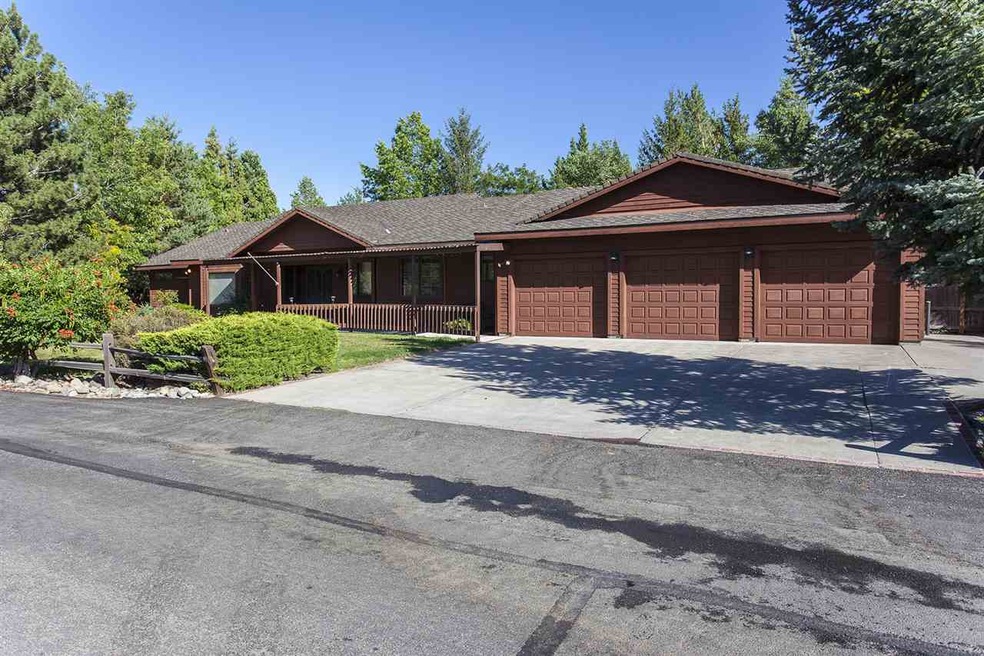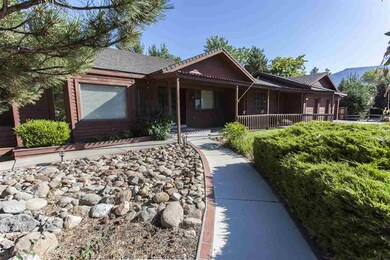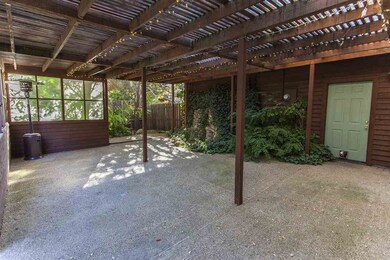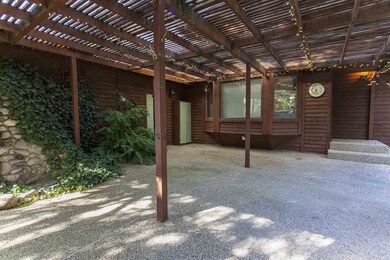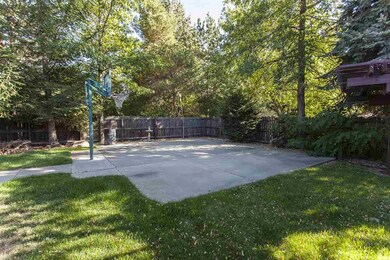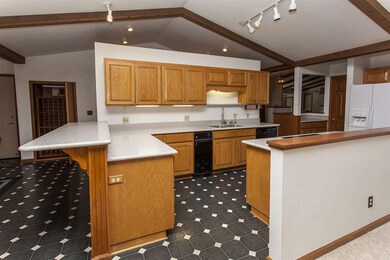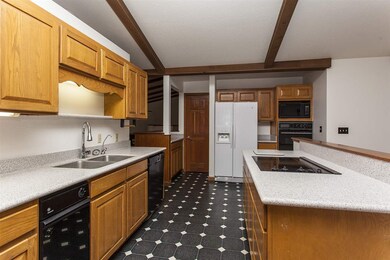
120 Prickly Pear Rd Verdi, NV 89439
Belli Ranch NeighborhoodHighlights
- Mountain View
- Separate Formal Living Room
- High Ceiling
- 2 Fireplaces
- Sun or Florida Room
- No HOA
About This Home
As of December 2019MAJOR PRICE DROP!! MOTIVATED SELLERS! Fantastic single level home in Verdi Estates! High ceilings and exposed beams welcome you to this spacious home. Nestled in a pocket of Verdi where homes don't often come on the market, this home is light and bright, with windows trimmed in natural wood. The large sunroom leads you to a quiet and private backyard with mature trees and landscape, a basketball court, a covered breezeway, and 2 storage sheds. The kitchen boasts a thermostatically controlled wine cabinet,, corian countertops, and a breakfast nook overlooking the covered breezeway. Sellers replaced the roof 3 years ago, upgraded the water filtration system, and put in a reverse osmosis at the kitchen sink which also gets rid of arsenic in the water. Pool table stays with the home at no value. Set an appointment today, this home won't last!
Last Agent to Sell the Property
Dickson Realty - Sparks License #S.168046 Listed on: 08/30/2019

Home Details
Home Type
- Single Family
Est. Annual Taxes
- $4,706
Year Built
- Built in 1989
Lot Details
- 0.37 Acre Lot
- Back Yard Fenced
- Landscaped
- Level Lot
- Front and Back Yard Sprinklers
- Sprinklers on Timer
- Property is zoned MDS
Parking
- 3 Car Attached Garage
Home Design
- Shingle Roof
- Composition Roof
- Wood Siding
- Stick Built Home
Interior Spaces
- 3,356 Sq Ft Home
- 1-Story Property
- Central Vacuum
- High Ceiling
- 2 Fireplaces
- Double Pane Windows
- Blinds
- Entrance Foyer
- Separate Formal Living Room
- Sun or Florida Room
- Mountain Views
- Crawl Space
- Fire and Smoke Detector
- Laundry Room
Kitchen
- Breakfast Area or Nook
- Breakfast Bar
- Built-In Oven
- Electric Oven
- Electric Cooktop
- Microwave
- Dishwasher
- Trash Compactor
- Disposal
Flooring
- Carpet
- Laminate
- Ceramic Tile
Bedrooms and Bathrooms
- 4 Bedrooms
- Walk-In Closet
- 3 Full Bathrooms
- Primary Bathroom includes a Walk-In Shower
- Garden Bath
Outdoor Features
- Storage Shed
- Breezeway
Schools
- Verdi Elementary School
- Billinghurst Middle School
- Mc Queen High School
Utilities
- Forced Air Heating System
- Heating System Uses Natural Gas
- Well
- Gas Water Heater
- Septic Tank
- Internet Available
- Cable TV Available
Community Details
- No Home Owners Association
- The community has rules related to covenants, conditions, and restrictions
Listing and Financial Details
- Home warranty included in the sale of the property
- Assessor Parcel Number 03805113
Ownership History
Purchase Details
Home Financials for this Owner
Home Financials are based on the most recent Mortgage that was taken out on this home.Purchase Details
Purchase Details
Home Financials for this Owner
Home Financials are based on the most recent Mortgage that was taken out on this home.Purchase Details
Home Financials for this Owner
Home Financials are based on the most recent Mortgage that was taken out on this home.Similar Homes in the area
Home Values in the Area
Average Home Value in this Area
Purchase History
| Date | Type | Sale Price | Title Company |
|---|---|---|---|
| Bargain Sale Deed | $600,000 | First Centennial Reno | |
| Interfamily Deed Transfer | -- | None Available | |
| Bargain Sale Deed | $615,000 | First Centennial Reno | |
| Deed | $418,000 | Stewart Title Northern Nevad |
Mortgage History
| Date | Status | Loan Amount | Loan Type |
|---|---|---|---|
| Closed | $0 | Credit Line Revolving | |
| Previous Owner | $417,000 | New Conventional | |
| Previous Owner | $253,050 | Purchase Money Mortgage |
Property History
| Date | Event | Price | Change | Sq Ft Price |
|---|---|---|---|---|
| 12/13/2019 12/13/19 | Sold | $600,000 | 0.0% | $179 / Sq Ft |
| 11/05/2019 11/05/19 | Pending | -- | -- | -- |
| 11/03/2019 11/03/19 | Price Changed | $600,000 | -7.7% | $179 / Sq Ft |
| 10/13/2019 10/13/19 | Price Changed | $650,000 | -6.5% | $194 / Sq Ft |
| 09/30/2019 09/30/19 | Price Changed | $695,000 | -4.1% | $207 / Sq Ft |
| 08/30/2019 08/30/19 | For Sale | $725,000 | +17.9% | $216 / Sq Ft |
| 05/18/2016 05/18/16 | Sold | $615,000 | -0.8% | $183 / Sq Ft |
| 04/05/2016 04/05/16 | Pending | -- | -- | -- |
| 03/30/2016 03/30/16 | For Sale | $620,000 | -- | $185 / Sq Ft |
Tax History Compared to Growth
Tax History
| Year | Tax Paid | Tax Assessment Tax Assessment Total Assessment is a certain percentage of the fair market value that is determined by local assessors to be the total taxable value of land and additions on the property. | Land | Improvement |
|---|---|---|---|---|
| 2025 | $5,602 | $229,329 | $68,425 | $160,904 |
| 2024 | $5,602 | $232,429 | $68,425 | $164,004 |
| 2023 | $6,119 | $221,285 | $65,450 | $155,835 |
| 2022 | $5,941 | $190,220 | $59,500 | $130,720 |
| 2021 | $5,092 | $164,414 | $55,038 | $109,376 |
| 2020 | $4,942 | $163,851 | $53,550 | $110,301 |
| 2019 | $4,706 | $153,805 | $44,625 | $109,180 |
| 2018 | $4,569 | $143,133 | $35,700 | $107,433 |
| 2017 | $4,436 | $137,573 | $27,668 | $109,905 |
| 2016 | $4,324 | $139,109 | $26,775 | $112,334 |
| 2015 | $4,315 | $133,164 | $18,963 | $114,201 |
| 2014 | $4,229 | $130,512 | $18,963 | $111,549 |
| 2013 | -- | $126,918 | $18,963 | $107,955 |
Agents Affiliated with this Home
-
Ivy Cohen

Seller's Agent in 2019
Ivy Cohen
Dickson Realty
(775) 830-7821
20 in this area
89 Total Sales
-
Sarah Hughes

Buyer's Agent in 2019
Sarah Hughes
Dickson Realty
(775) 741-4011
108 Total Sales
-
Steven Anderson

Seller's Agent in 2016
Steven Anderson
Keller Williams Group One Inc.
(775) 742-3921
65 Total Sales
Map
Source: Northern Nevada Regional MLS
MLS Number: 190013679
APN: 038-051-13
- 263 Commodore Dr Unit LOT 302/Model 1
- 549 S Verdi Rd
- 509 Mercator Ct Unit Lot 339
- 505 Mercator Ct Unit Lot 340
- 159 Starboard Dr Unit Lot 342
- 178 Commodore Dr Unit Lot 373
- 182 Commodore Dr Unit Lot 374
- 551 Mercator Unit Homesite 330
- 186 Commodore Dr Unit Lot 375
- 557 Mercator Cir Unit Homesite 329
- 203 Starboard Dr Unit LOT 353
- 405 River Pines Dr
- 223 Starboard Dr
- 390 Sylvan Ct
- 355 River Pines
- 660 Dog Valley Rd
- 421 River Pines Dr
- 411 River Pines Dr
- 401 River Pines Dr
- 9100 Boomtown Garson Rd
