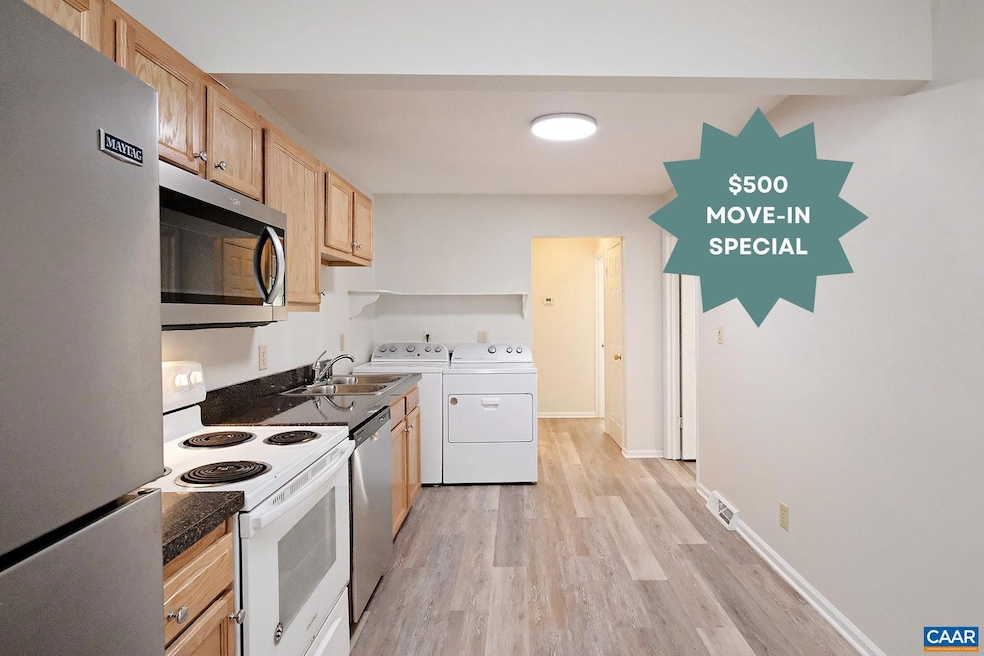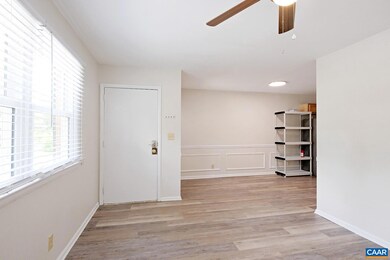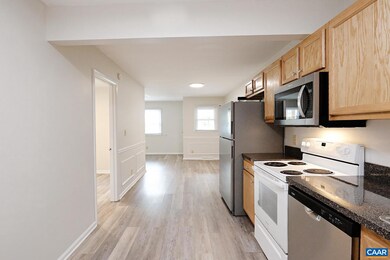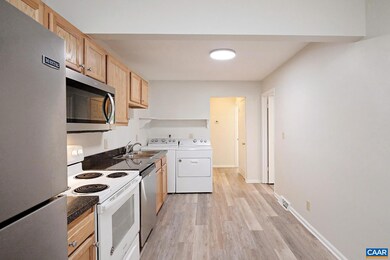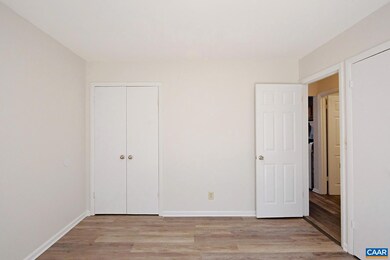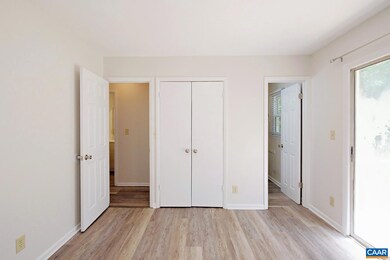120 Raymond Ave Unit B Charlottesville, VA 22903
Fry's Spring NeighborhoodHighlights
- Main Floor Bedroom
- No HOA
- Central Air
- Charlottesville High School Rated A-
About This Home
For a limited time, receive a $500 move-in discount off 1st month's rent! This student-friendly 4 bedroom duplex is move-in ready and offers proximity to UVA, local restaurants, the 250 bypass and I-64! You'll love being just minutes from UVA Grounds and Medical Center, the Jefferson Park Ave-Fontaine Ave corridor (Wayside Chicken, Drty Nelly's Pub-Deli, Pi-Napo Pizzeria, Sbrocco's Donuts, Atlas Coffee, Silk Thai), Scott Stadium, and downtown. Enjoy easy access to shopping, dining, and entertainment! The two-level duplex offers 1,460 sqft, luxury vinyl plank flooring, and a living room that flows into an updated eat-in kitchen with a refrigerator, oven, dishwasher, and microwave. The main level also consists of a primary bedroom with a private full bath and deck access, two additional bedrooms, a full hall bath, and a full-size washer/dryer. The finished lower level includes a fourth bedroom with lower deck access, and a versatile bonus room that would be ideal for a rec room, a home gym, or ample storage space. Enjoy the outdoors from one of the two rear decks that overlook a lush wooded setting. Both driveway and street parking are available in the front. Up to two pets (80lbs max, combined) are allowed with additional fees.
Listing Agent
BRADEN PROPERTY MANAGEMENT License #0225064233[3941] Listed on: 07/10/2025
Townhouse Details
Home Type
- Townhome
Parking
- Gravel Driveway
Home Design
- Semi-Detached or Twin Home
- Side-by-Side
Kitchen
- Electric Oven or Range
- Microwave
- Dishwasher
Bedrooms and Bathrooms
- 4 Bedrooms
- Main Floor Bedroom
- 2 Full Bathrooms
Laundry
- Dryer
- Washer
Home Security
Schools
- Johnson Elementary School
- Walker & Buford Middle School
- Charlottesville High School
Utilities
- Central Air
Additional Features
- Basement
Listing and Financial Details
- Residential Lease
- Rent includes lawn service
- No Smoking Allowed
- 12-Month Minimum Lease Term
- Available 7/10/25
Community Details
Pet Policy
- Pets Allowed
Additional Features
- No Home Owners Association
- Fire and Smoke Detector
Map
Source: Bright MLS
MLS Number: 666707
- 112 Raymond Ave Unit A & B
- 212 Robertson Ave
- 2228 Center Ave
- 2425 Jefferson Park Ave
- 2108 Jefferson Park Ave
- 2104 Jefferson Park Ave Unit D
- 1616 Mulberry Ave
- 116 Washington Ave
- 917 Bing Ln
- 921 Bing Ln
- 214 Huntley Ave
- 405 Moseley Dr
- 1800 Jefferson Park Ave Unit 39
- 1526 Broad Ave
- 710 Rainier Rd
- 218 Stribling Ave
- 118 Raymond Ave
- 302 Robertson Ave Unit A - Main House
- 210 Todd Ave Unit 210-C
- 2307 Crestmont Ave
- 2112 Jefferson Park Ave
- 1616 Mulberry Ave
- 212 Shamrock Rd
- 1800 Jefferson Park Ave Unit 604
- 934 Bing Ln
- 721 Rainier Rd
- 1800 Jefferson Park Ave Unit 903
- 411 Moseley Dr
- 222 Stribling Ave Unit B
- 238 Sunset Ave Unit A
- 238 Sunset Ave Unit B
- 253 Huntley Ave
- 115 Apple Tree Rd Unit 3
- 100 Marion Ct
- 415 Valley Road Extension Unit A
- 122 Westerly Ave Unit Whole House
