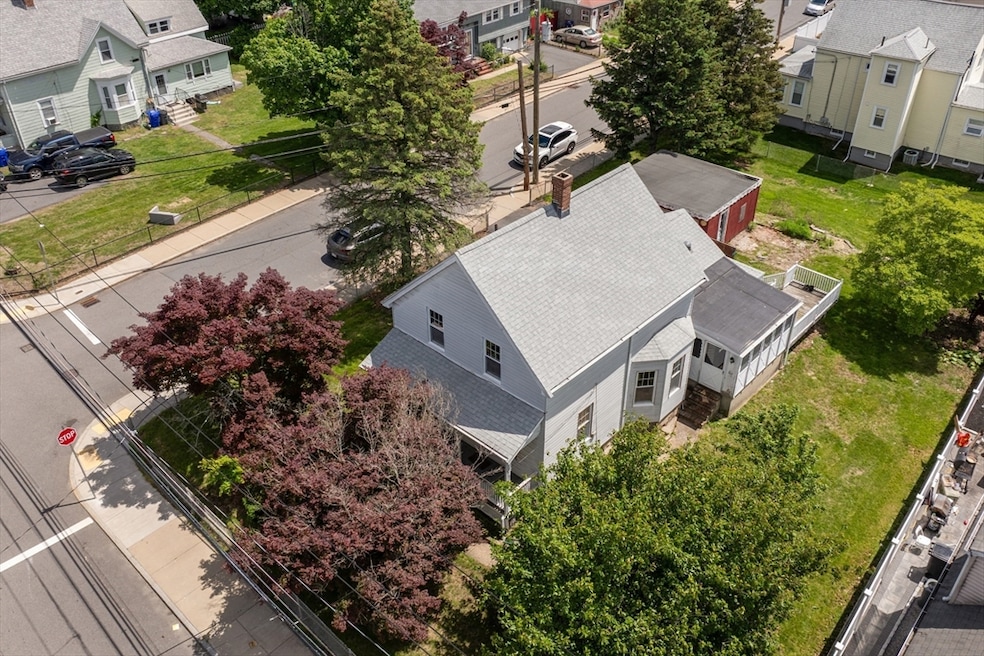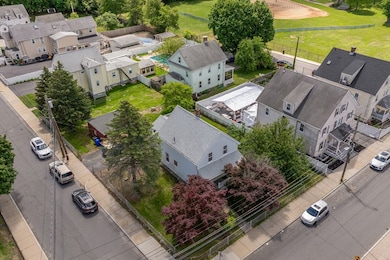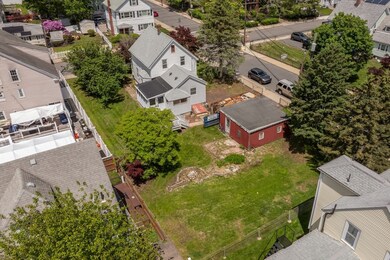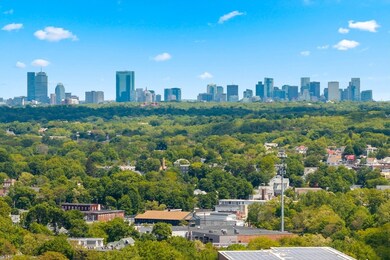
120 Readville St Hyde Park, MA 02136
Readville NeighborhoodEstimated payment $4,438/month
Highlights
- Golf Course Community
- Colonial Architecture
- Property is near public transit
- 0.26 Acre Lot
- Deck
- 3-minute walk to Iacono Playground
About This Home
Calling all developers, contractors and handy-persons, just a few blocks from the Readville commuter trains, this farmhouse colonial sits on a beautiful corner lot with potential to sub-divide and build new...11,106 Square Foot Lot! Fantastic location. Available for the 1st time in 3 generations, the home itself has been well-cared for and is clean but needs a fresh interior coat of paint and floors refinished. Bathroom is updated and roof and systems are in good shape. Large eat-in kitchen with plenty of solid wood cabinetry and pantry space. A lovely, covered and screened, 3 season room with slate flooring is the perfect area to relax with your favorite beverage rain or shine. Formal dinning room with bay window, built-in hutch and oversized closet and formal living room. 3 good size bedrooms up. 2 car garage in need or repairs. Easy access in or out of the city, nearby highways and shopping at Legacy Place and University Station. Opportunity knocks!
Home Details
Home Type
- Single Family
Est. Annual Taxes
- $6,234
Year Built
- Built in 1920
Lot Details
- 0.26 Acre Lot
- Near Conservation Area
- Corner Lot
- Property is zoned R1
Parking
- 2 Car Detached Garage
- Off-Street Parking
Home Design
- Colonial Architecture
- Stone Foundation
Interior Spaces
- 1,397 Sq Ft Home
- Laundry in Basement
Flooring
- Wood
- Laminate
Bedrooms and Bathrooms
- 3 Bedrooms
- Primary bedroom located on second floor
- 1 Full Bathroom
Outdoor Features
- Deck
- Porch
Location
- Property is near public transit
- Property is near schools
Utilities
- No Cooling
- 1 Heating Zone
- Baseboard Heating
- Gas Water Heater
Listing and Financial Details
- Assessor Parcel Number W:18 P:12715 S:000,1342071
Community Details
Overview
- No Home Owners Association
- Readville Subdivision
Amenities
- Shops
Recreation
- Golf Course Community
- Tennis Courts
- Community Pool
- Park
- Jogging Path
- Bike Trail
Map
Home Values in the Area
Average Home Value in this Area
Tax History
| Year | Tax Paid | Tax Assessment Tax Assessment Total Assessment is a certain percentage of the fair market value that is determined by local assessors to be the total taxable value of land and additions on the property. | Land | Improvement |
|---|---|---|---|---|
| 2025 | $7,218 | $623,300 | $303,100 | $320,200 |
| 2024 | $6,234 | $571,900 | $256,700 | $315,200 |
| 2023 | $5,690 | $529,800 | $237,800 | $292,000 |
| 2022 | $5,336 | $490,400 | $220,100 | $270,300 |
| 2021 | $4,714 | $441,800 | $205,700 | $236,100 |
| 2020 | $4,237 | $401,200 | $186,500 | $214,700 |
| 2019 | $4,105 | $389,500 | $172,200 | $217,300 |
| 2018 | $4,049 | $386,400 | $172,200 | $214,200 |
| 2017 | $4,075 | $384,800 | $172,200 | $212,600 |
| 2016 | $4,032 | $366,500 | $172,200 | $194,300 |
| 2015 | $4,057 | $335,000 | $151,400 | $183,600 |
| 2014 | $3,977 | $316,100 | $151,400 | $164,700 |
Property History
| Date | Event | Price | Change | Sq Ft Price |
|---|---|---|---|---|
| 05/28/2025 05/28/25 | For Sale | $699,900 | -- | $501 / Sq Ft |
Similar Homes in Hyde Park, MA
Source: MLS Property Information Network (MLS PIN)
MLS Number: 73380820
APN: HYDE-000000-000018-012715
- 139 Readville St
- 0 Pinefield Rd
- 4 Pine Ave Unit 4
- 000 Danny Rd
- 15 Bunker St Unit 2
- 4 Edson Terrace
- 12 Waterloo St
- 61 Como Rd
- 60 Como Rd
- 64 Como Rd Unit 66
- 243 Neponset Valley Pkwy Unit 243
- 1 Westinghouse Plaza Unit 328
- 52 Badger Rd
- 27 Cranmore Rd
- 1524 Hyde Park Ave
- 1505 Hyde Park Ave
- 30 Van Brunt St
- 19 Kunkel Place
- 9 Church St
- 122 Thompson St






