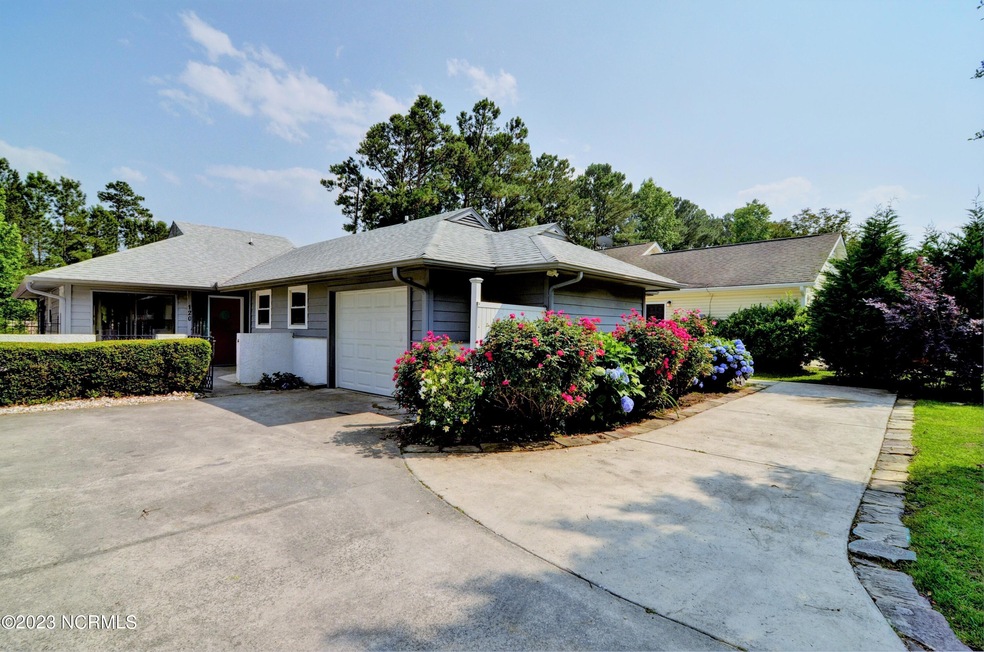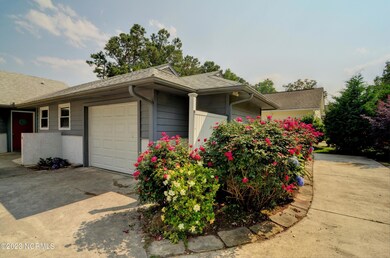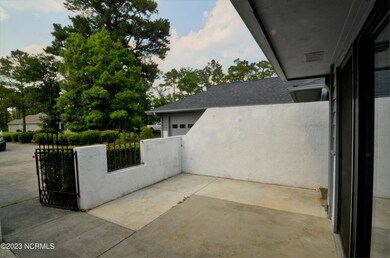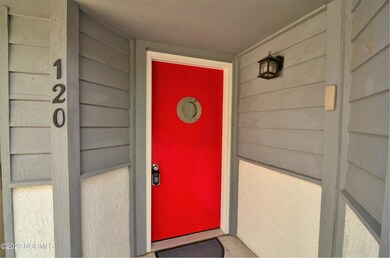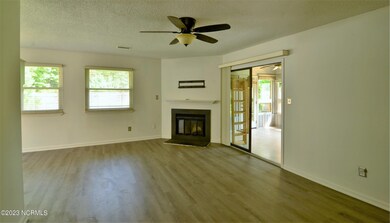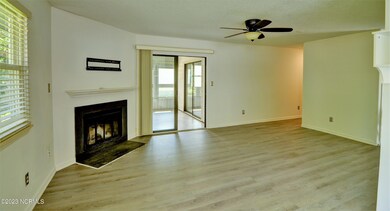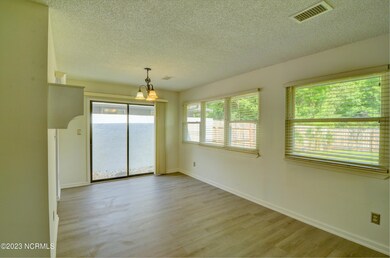
120 Red Bird Ln Hampstead, NC 28443
Highlights
- 1 Fireplace
- Sun or Florida Room
- Enclosed Patio or Porch
- Topsail Elementary School Rated A-
- Solid Surface Countertops
- Formal Dining Room
About This Home
As of August 2023You won't want to miss seeing this adorable one level 2 bed, 2 bath home in the desirable neighborhood of Belvedere Plantation. A private courtyard welcomes you at the main entrance. The enclosed sunroom leads to the beautifully landscaped, fully fenced-in back yard with a wired She/He shed with AC to enjoy! This room could be converted to another bedroom. You will be amazed at the number of mature hydrangeas, gardenias, and roses on the property. The pergola over the backyard patio is covered with beautiful jasmine and trumpet vine. Cozy up to the wood burning fireplace in the living room. Also a fire pit is in the back yard. This home has brand new LVP flooring in the main living areas. Quartz countertops, A whole house water softener and filtration system by RainSoft conveys with the home! Get your golf cart ready because you are less than half a mile from the Ironclad Golf and Beer Garden and walking distance to Shako Taco and Pickleball Center. Get your kayaks and paddleboards, because the intracoastal waterway is minutes away. You can't beat this location. Don't delay on this one! Book your showing today.''Ironclad Golf is one component of the multipurpose entertainment venue operated by Ironclad Brewery & Shaka Taco. The golf course is on a 178 acre property located in the beautiful community of Hampstead, NC. ALL 18 Holes are Now Open and our Driving Range has lights to enjoy a bucket of range balls and a beverage after the sun goes down! We hope you enjoy the great outdoors and the time you spend with the people you are playing golf with. Our goal is for you to have an enjoyable outing, ''FUN GOLF!''''
Home Details
Home Type
- Single Family
Est. Annual Taxes
- $1,185
Year Built
- Built in 1986
Lot Details
- 8,102 Sq Ft Lot
- Lot Dimensions are 48 x 161 x 54 x 158
- Fenced Yard
- Property is Fully Fenced
- Wood Fence
- Property is zoned PD
HOA Fees
- $35 Monthly HOA Fees
Home Design
- Slab Foundation
- Wood Frame Construction
- Architectural Shingle Roof
- Wood Siding
- Stick Built Home
- Stucco
Interior Spaces
- 1,465 Sq Ft Home
- 1-Story Property
- Ceiling Fan
- 1 Fireplace
- Thermal Windows
- Living Room
- Formal Dining Room
- Sun or Florida Room
- Fire and Smoke Detector
Kitchen
- Self-Cleaning Oven
- Stove
- Dishwasher
- Solid Surface Countertops
- Disposal
Flooring
- Carpet
- Tile
- Luxury Vinyl Plank Tile
Bedrooms and Bathrooms
- 2 Bedrooms
- 2 Full Bathrooms
- Walk-in Shower
Laundry
- Laundry Room
- Laundry in Hall
- Dryer
- Washer
Parking
- 1 Car Attached Garage
- Garage Door Opener
- Driveway
- Off-Street Parking
- Assigned Parking
Outdoor Features
- Outdoor Shower
- Enclosed Patio or Porch
- Shed
- Pergola
Schools
- Topsail Elementary And Middle School
- Topsail High School
Utilities
- Heat Pump System
- Electric Water Heater
- Water Softener
- Community Sewer or Septic
Listing and Financial Details
- Tax Lot 56A
- Assessor Parcel Number 4203-88-1345-0000
Community Details
Overview
- Plantation Pointe HOA, Phone Number (910) 679-3012
- Belvedere Plantatin Point Subdivision
- Maintained Community
Security
- Resident Manager or Management On Site
Ownership History
Purchase Details
Home Financials for this Owner
Home Financials are based on the most recent Mortgage that was taken out on this home.Purchase Details
Home Financials for this Owner
Home Financials are based on the most recent Mortgage that was taken out on this home.Purchase Details
Home Financials for this Owner
Home Financials are based on the most recent Mortgage that was taken out on this home.Similar Homes in Hampstead, NC
Home Values in the Area
Average Home Value in this Area
Purchase History
| Date | Type | Sale Price | Title Company |
|---|---|---|---|
| Warranty Deed | $301,000 | None Listed On Document | |
| Warranty Deed | $200,000 | None Available | |
| Warranty Deed | $118,000 | -- |
Mortgage History
| Date | Status | Loan Amount | Loan Type |
|---|---|---|---|
| Open | $191,000 | New Conventional | |
| Previous Owner | $201,919 | New Conventional | |
| Previous Owner | $138,191 | VA | |
| Previous Owner | $94,400 | New Conventional |
Property History
| Date | Event | Price | Change | Sq Ft Price |
|---|---|---|---|---|
| 08/01/2023 08/01/23 | Sold | $301,000 | +1.3% | $205 / Sq Ft |
| 06/26/2023 06/26/23 | Pending | -- | -- | -- |
| 06/16/2023 06/16/23 | For Sale | $297,000 | +48.6% | $203 / Sq Ft |
| 06/26/2020 06/26/20 | Sold | $199,900 | -9.1% | $136 / Sq Ft |
| 05/16/2020 05/16/20 | Pending | -- | -- | -- |
| 04/07/2020 04/07/20 | For Sale | $219,900 | +46.6% | $149 / Sq Ft |
| 10/14/2015 10/14/15 | Sold | $150,000 | -7.4% | $94 / Sq Ft |
| 09/01/2015 09/01/15 | Pending | -- | -- | -- |
| 01/30/2015 01/30/15 | For Sale | $161,900 | -- | $101 / Sq Ft |
Tax History Compared to Growth
Tax History
| Year | Tax Paid | Tax Assessment Tax Assessment Total Assessment is a certain percentage of the fair market value that is determined by local assessors to be the total taxable value of land and additions on the property. | Land | Improvement |
|---|---|---|---|---|
| 2024 | $1,394 | $129,090 | $29,547 | $99,543 |
| 2023 | $1,394 | $129,090 | $29,547 | $99,543 |
| 2022 | $1,185 | $129,090 | $29,547 | $99,543 |
| 2021 | $1,185 | $129,090 | $29,547 | $99,543 |
| 2020 | $1,295 | $129,090 | $29,547 | $99,543 |
| 2019 | $758 | $136,055 | $29,547 | $106,508 |
| 2018 | $861 | $143,668 | $39,000 | $104,668 |
| 2017 | $861 | $143,668 | $39,000 | $104,668 |
| 2016 | $1,349 | $143,668 | $39,000 | $104,668 |
| 2015 | -- | $143,668 | $39,000 | $104,668 |
| 2014 | $1,135 | $143,668 | $39,000 | $104,668 |
| 2013 | -- | $143,668 | $39,000 | $104,668 |
| 2012 | -- | $143,668 | $39,000 | $104,668 |
Agents Affiliated with this Home
-
Jay Curley

Seller's Agent in 2023
Jay Curley
Coastal Properties
(910) 452-5522
2 in this area
16 Total Sales
-
Tiffany Williamson

Buyer's Agent in 2023
Tiffany Williamson
Navigate Realty
(919) 218-3057
12 in this area
1,387 Total Sales
-
Roselinde Otto
R
Buyer Co-Listing Agent in 2023
Roselinde Otto
Century 21 Coastal Advantage
(910) 707-4321
1 in this area
20 Total Sales
-
P
Seller's Agent in 2020
Patrick Alderson
eXp Realty
-
E
Seller's Agent in 2015
Ed Barry
Coldwell Banker Sea Coast Advantage-Hampstead
-
A
Buyer's Agent in 2015
A Non Member
A Non Member
Map
Source: Hive MLS
MLS Number: 100390109
APN: 4203-88-1345-0000
- 728 Azalea Dr Unit 426
- 103 Holly Tree Ln
- 732 Azalea Dr Unit 413
- 732 Azalea Dr Unit 406
- 718 Azalea Dr Unit 458
- 718 Azalea Dr Unit 457
- 2939 Country Club Dr
- 131 Holly Tree Ln
- 702 Azalea Dr Unit 494
- 105 Bay Tree Cir
- 220 Hickory Ln
- 111 Bay Tree Cir
- 318 Tall Ships Ln
- 159 N Passerine Path
- L5 Belvedere
- 305 Tall Ships Ln
- 700 Bertram Ct
- 136 S Belvedere Dr
- 108 Summerset Landing
- 413 Compass Point
