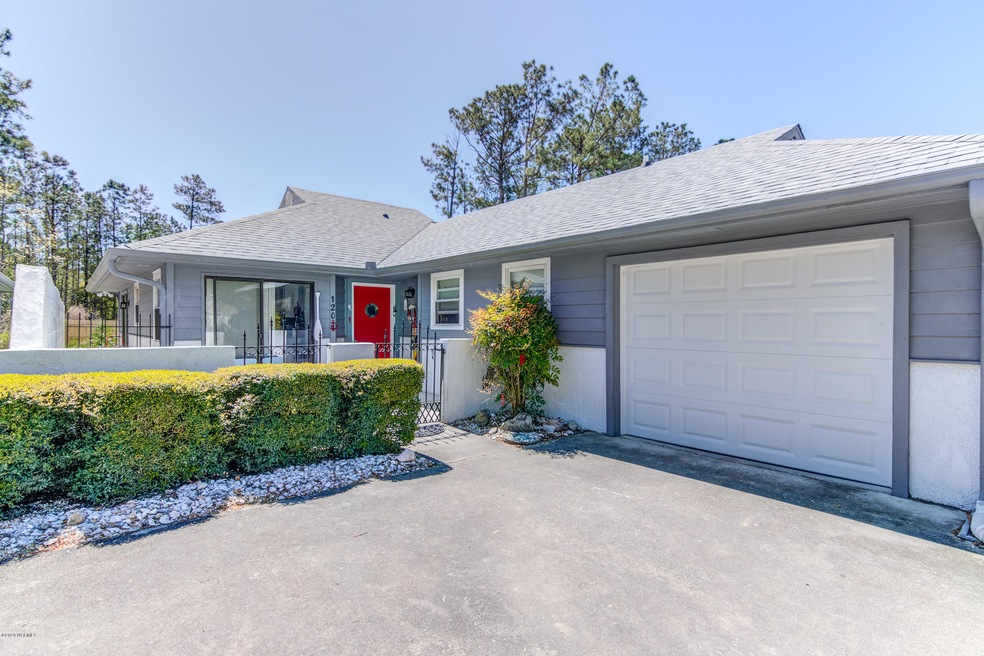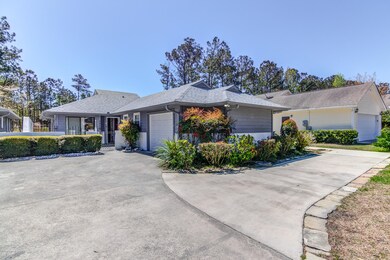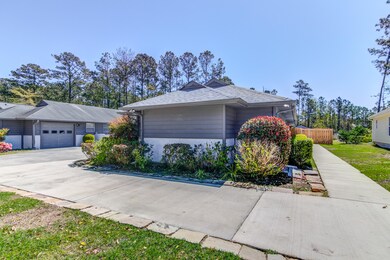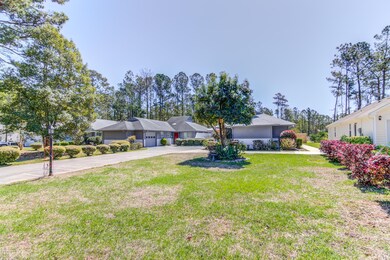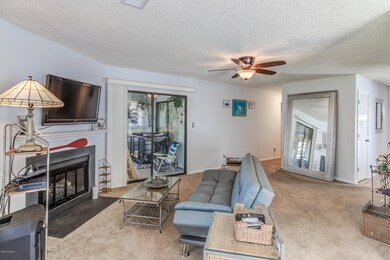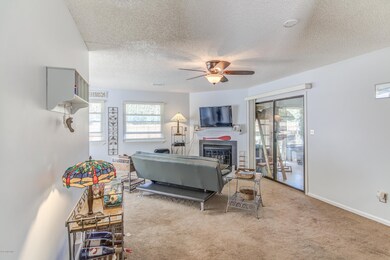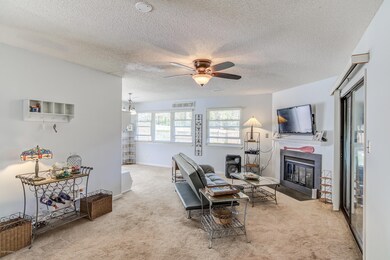
120 Red Bird Ln Hampstead, NC 28443
Highlights
- Deck
- 1 Fireplace
- Formal Dining Room
- Topsail Elementary School Rated A-
- Solid Surface Countertops
- Fenced Yard
About This Home
As of August 2023Beautiful Patio home loaded with recent updates and improvements in Belvedere Plantation. This 2 BR 2 Full bath home has recently undergone significant enhancements inside and out. Brand new roof in 2020, fresh painted siding, new carpet and flooring new skylights, extended parking pad adjoining the sidewalk to back yard. Back yard was fully fenced with tall privacy fence. Custom pergola built over rear patio. Adorable wired she-shed with front porch and window HVAC unit. Inside features quartz counters in kitchen and a neat corner breakfast buffet style table and seats that convey. New garage door and tons of built in storage in garage. The list goes on! Ideal location is close to Topsail Beach and Surf City and an easy walk from the house to Kiwanis Park. Optional Golf Club and Pool Membership for a modest fee!
Last Agent to Sell the Property
Patrick Alderson
eXp Realty Listed on: 04/07/2020

Last Buyer's Agent
Jay Curley
Fathom Realty NC, LLC
Home Details
Home Type
- Single Family
Est. Annual Taxes
- $1,394
Year Built
- Built in 1986
Lot Details
- 8,102 Sq Ft Lot
- Lot Dimensions are 48x161x54x156
- Fenced Yard
- Property is zoned PD
HOA Fees
- $33 Monthly HOA Fees
Home Design
- Slab Foundation
- Wood Frame Construction
- Architectural Shingle Roof
- Wood Siding
- Stick Built Home
- Stucco
Interior Spaces
- 1,472 Sq Ft Home
- 1-Story Property
- Ceiling Fan
- 1 Fireplace
- Thermal Windows
- Living Room
- Formal Dining Room
- Laundry Room
Kitchen
- Stove
- Built-In Microwave
- Dishwasher
- Solid Surface Countertops
Flooring
- Carpet
- Laminate
Bedrooms and Bathrooms
- 2 Bedrooms
- 2 Full Bathrooms
- Walk-in Shower
Attic
- Pull Down Stairs to Attic
- Partially Finished Attic
Parking
- 1 Car Attached Garage
- Driveway
- Off-Street Parking
Accessible Home Design
- Accessible Bathroom
Outdoor Features
- Deck
- Patio
Utilities
- Central Air
- Heat Pump System
- Electric Water Heater
- Community Sewer or Septic
Listing and Financial Details
- Tax Lot 56
- Assessor Parcel Number 4203-88-1345-0000
Community Details
Overview
- Belvedere Plantation Subdivision
- Maintained Community
Security
- Resident Manager or Management On Site
- Security Lighting
Ownership History
Purchase Details
Home Financials for this Owner
Home Financials are based on the most recent Mortgage that was taken out on this home.Purchase Details
Home Financials for this Owner
Home Financials are based on the most recent Mortgage that was taken out on this home.Purchase Details
Home Financials for this Owner
Home Financials are based on the most recent Mortgage that was taken out on this home.Similar Home in Hampstead, NC
Home Values in the Area
Average Home Value in this Area
Purchase History
| Date | Type | Sale Price | Title Company |
|---|---|---|---|
| Warranty Deed | $301,000 | None Listed On Document | |
| Warranty Deed | $200,000 | None Available | |
| Warranty Deed | $118,000 | -- |
Mortgage History
| Date | Status | Loan Amount | Loan Type |
|---|---|---|---|
| Open | $191,000 | New Conventional | |
| Previous Owner | $201,919 | New Conventional | |
| Previous Owner | $138,191 | VA | |
| Previous Owner | $94,400 | New Conventional |
Property History
| Date | Event | Price | Change | Sq Ft Price |
|---|---|---|---|---|
| 08/01/2023 08/01/23 | Sold | $301,000 | +1.3% | $205 / Sq Ft |
| 06/26/2023 06/26/23 | Pending | -- | -- | -- |
| 06/16/2023 06/16/23 | For Sale | $297,000 | +48.6% | $203 / Sq Ft |
| 06/26/2020 06/26/20 | Sold | $199,900 | -9.1% | $136 / Sq Ft |
| 05/16/2020 05/16/20 | Pending | -- | -- | -- |
| 04/07/2020 04/07/20 | For Sale | $219,900 | +46.6% | $149 / Sq Ft |
| 10/14/2015 10/14/15 | Sold | $150,000 | -7.4% | $94 / Sq Ft |
| 09/01/2015 09/01/15 | Pending | -- | -- | -- |
| 01/30/2015 01/30/15 | For Sale | $161,900 | -- | $101 / Sq Ft |
Tax History Compared to Growth
Tax History
| Year | Tax Paid | Tax Assessment Tax Assessment Total Assessment is a certain percentage of the fair market value that is determined by local assessors to be the total taxable value of land and additions on the property. | Land | Improvement |
|---|---|---|---|---|
| 2024 | $1,394 | $129,090 | $29,547 | $99,543 |
| 2023 | $1,394 | $129,090 | $29,547 | $99,543 |
| 2022 | $1,185 | $129,090 | $29,547 | $99,543 |
| 2021 | $1,185 | $129,090 | $29,547 | $99,543 |
| 2020 | $1,295 | $129,090 | $29,547 | $99,543 |
| 2019 | $758 | $136,055 | $29,547 | $106,508 |
| 2018 | $861 | $143,668 | $39,000 | $104,668 |
| 2017 | $861 | $143,668 | $39,000 | $104,668 |
| 2016 | $1,349 | $143,668 | $39,000 | $104,668 |
| 2015 | -- | $143,668 | $39,000 | $104,668 |
| 2014 | $1,135 | $143,668 | $39,000 | $104,668 |
| 2013 | -- | $143,668 | $39,000 | $104,668 |
| 2012 | -- | $143,668 | $39,000 | $104,668 |
Agents Affiliated with this Home
-

Seller's Agent in 2023
Jay Curley
Coastal Properties
(910) 452-5522
2 in this area
16 Total Sales
-

Buyer's Agent in 2023
Tiffany Williamson
Navigate Realty
(919) 218-3057
12 in this area
1,349 Total Sales
-
R
Buyer Co-Listing Agent in 2023
Roselinde Otto
Century 21 Coastal Advantage
(910) 707-4321
1 in this area
20 Total Sales
-
P
Seller's Agent in 2020
Patrick Alderson
eXp Realty
-
E
Seller's Agent in 2015
Ed Barry
Coldwell Banker Sea Coast Advantage-Hampstead
-
A
Buyer's Agent in 2015
A Non Member
A Non Member
Map
Source: Hive MLS
MLS Number: 100212523
APN: 4203-88-1345-0000
- 728 Azalea Dr Unit 426
- 74 Mallard Bay Rd
- 732 Azalea Dr Unit 413
- 732 Azalea Dr Unit 406
- 718 Azalea Dr Unit 458
- 718 Azalea Dr Unit 457
- 2939 Country Club Dr
- 702 Azalea Dr Unit 494
- 105 Bay Tree Cir
- 220 Hickory Ln
- 111 Bay Tree Cir
- 318 Tall Ships Ln
- 46 Covey Ct
- 159 N Passerine Path
- L5 Belvedere
- 305 Tall Ships Ln
- 700 Bertram Ct
- 106 Summerset Landing
- 136 S Belvedere Dr
- 112 Ransey Ct
