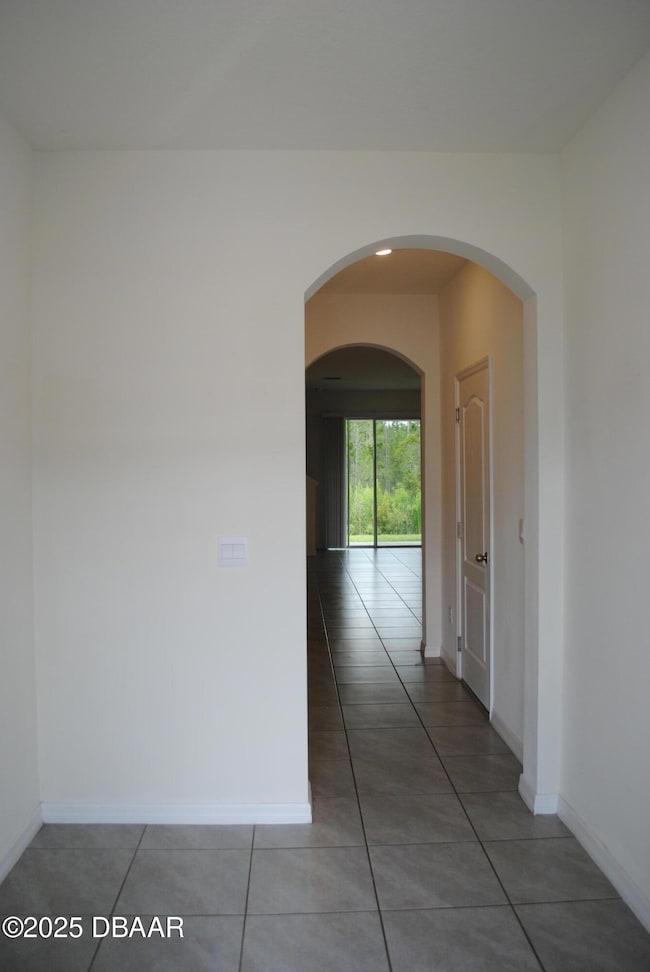120 Reena Dr Daytona Beach, FL 32117
Highlights
- View of Trees or Woods
- Traditional Architecture
- Great Room
- Open Floorplan
- Bonus Room
- Community Pool
About This Home
Beautiful 3 bed, 3 bath townhouse in the desirable Laurel Dunes community! This spacious home features a modern kitchen with granite countertops, perfect for cooking and entertaining. Bedroom 2 includes a versatile bonus area ideal for a home office, gaming setup, or cozy TV nook. Enjoy your private backyard with a covered lanai—great for relaxing or hosting. The extra-long garage offers ample space for storage, a workbench, or crafting area, and boasts an 8' high door for added convenience. Just minutes from shopping, dining, and David Hinson Middle School. Community amenities include a sparkling pool, lounge area, and fitness center with weights. A perfect blend of comfort, convenience, and style!
Property Details
Home Type
- Multi-Family
Est. Annual Taxes
- $740
Year Built
- Built in 2024
Lot Details
- 2,283 Sq Ft Lot
- North Facing Home
HOA Fees
- $145 Monthly HOA Fees
Parking
- 1 Car Garage
- Garage Door Opener
- Off-Street Parking
Home Design
- Traditional Architecture
- Property Attached
- Slab Foundation
Interior Spaces
- 2,168 Sq Ft Home
- 2-Story Property
- Open Floorplan
- Entrance Foyer
- Great Room
- Dining Room
- Bonus Room
- Views of Woods
Kitchen
- Eat-In Kitchen
- Electric Range
- Microwave
- Dishwasher
- Kitchen Island
- Disposal
Bedrooms and Bathrooms
- 3 Bedrooms
- Primary bedroom located on second floor
- Dual Closets
- Walk-In Closet
- Shower Only
Laundry
- Laundry on upper level
- Dryer
- Washer
Home Security
- Smart Security System
- Fire and Smoke Detector
Schools
- Champion Elementary School
- Hinson Middle School
- Mainland High School
Utilities
- Central Heating and Cooling System
- Heat Pump System
- Hot Water Heating System
- Separate Meters
- 200+ Amp Service
- Cable TV Available
Additional Features
- Accessible Entrance
- Non-Toxic Pest Control
- Patio
Listing and Financial Details
- Tenant pays for all utilities, cable TV, electricity, hot water, insurance, telephone, water
- The owner pays for association fees, HVAC maintenance, pest control, repairs, taxes
- Rent includes gardener, management
- 12 Month Lease Term
- Negotiable Lease Term
- $50 Application Fee
- Assessor Parcel Number 5203-16-00-0960
Community Details
Overview
- Association fees include ground maintenance
- Laurel Dunes Subdivision
- On-Site Maintenance
Recreation
- Community Pool
Pet Policy
- Limit on the number of pets
- Pet Size Limit
- Pet Deposit $150
- Dogs Allowed
- Breed Restrictions
Map
Source: Daytona Beach Area Association of REALTORS®
MLS Number: 1215469
APN: 5203-16-00-0960
- 131 Reena Dr
- 202 Reena Dr
- 209 Tarracina Way
- 16XX Concierge Blvd
- 161 Tarracina Way
- 152 Tarracina Way
- 0 Rd
- 19xx N Clyde Morris Blvd
- 112 Tuscany Bend St
- 350 Dahoon Holly Dr
- 316 Dahoon Holly Dr
- 276 Tuscany Chase Dr
- 288 Tuscany Chase Dr
- 453 Dahoon Holly Dr
- 465 Dahoon Holly Dr
- 211 Blue Heron Lake Cir
- 453 Tuscany Chase Dr
- 216 Blue Heron Lake Cir
- 181 Blue Heron Lake Cir
- 113 San Mardeen Ct
- 151 Maya Way
- 274 Reena Dr
- 125 Tarracina Way
- 100 Integra Shores Dr
- 100 Windflower Ln
- 1500 Alexis Ave
- 1799 N Williamson Blvd
- 100 Windflower Ln Unit C1
- 100 Windflower Ln Unit B2
- 100 Windflower Ln Unit A1
- 100 Sands Parc Blvd
- 1850 N Williamson Blvd
- 1851 Lpga Blvd
- 100 Alva Cir
- 1600 Lpga Blvd
- 1381 N Clyde Morris Blvd
- 1382 N Clyde Morris Blvd
- 18 Starling Dr
- 116 Deer Run Dr
- 5 Cardinal Estates Blvd







