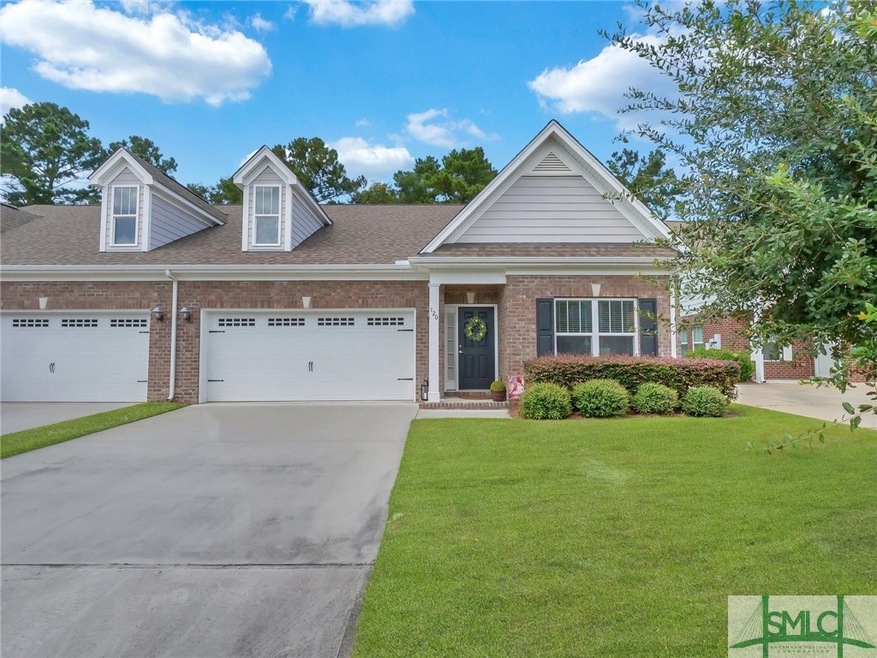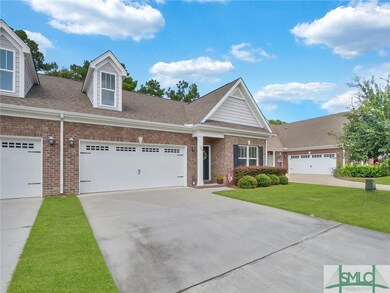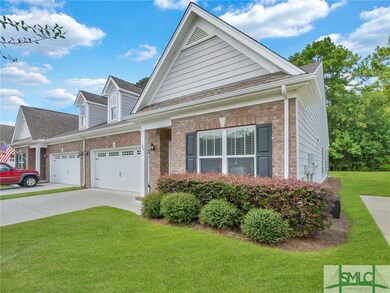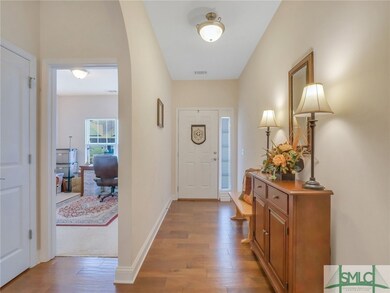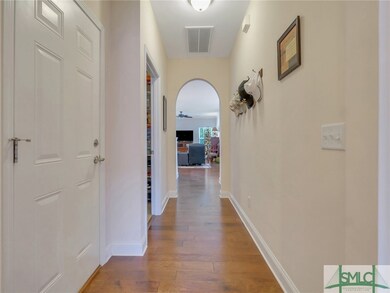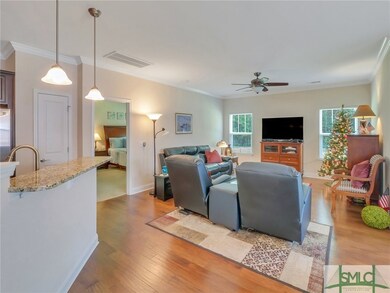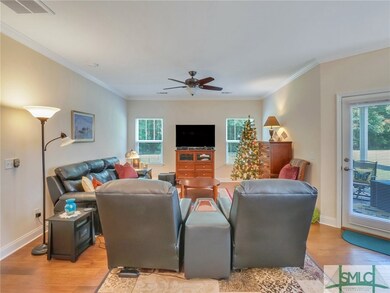
120 Regency Cir Pooler, GA 31322
Highlights
- Home fronts a lagoon or estuary
- Lagoon View
- Clubhouse
- Gated Community
- Community Lake
- Traditional Architecture
About This Home
As of October 2021Maintenance Free One Level Living in Pooler's Premier Neighborhood! Functional Floor Plan Features Numerous Upgrades Including: 5" Hand Scraped Wood Floors, Crown Molding, Granite Counters in Kitchen and Baths, Large Laundry w Shelving and Hanging Racks..Awesome Kitchen Offers Lots of Counter Space, Stainless Appliances, Breakfast Bar and Pantry! Split Floor Plan Boasts Large Master Complete w Soaking Tub, Separate Shower + Double Vanities ..Additional Screened Porch and Patio Overlook Woodlands and Tranquil Lagoon..Totally Move-In Ready and Refrigerator Remains!! Gated Community w Pool, Tennis and Fitness Facility..Minutes from Shopping, Dining, and I-95 Access..
Last Agent to Sell the Property
Coldwell Banker Access Realty License #181499 Listed on: 09/14/2021

Last Buyer's Agent
Coldwell Banker Access Realty License #181499 Listed on: 09/14/2021

Townhouse Details
Home Type
- Townhome
Est. Annual Taxes
- $1,715
Year Built
- Built in 2014
Lot Details
- 3,920 Sq Ft Lot
- Home fronts a lagoon or estuary
- No Unit Above or Below
HOA Fees
- $275 Monthly HOA Fees
Parking
- 2 Car Attached Garage
- Garage Door Opener
Property Views
- Lagoon
- Trees
Home Design
- Traditional Architecture
- Brick Exterior Construction
- Asphalt Roof
Interior Spaces
- 1,635 Sq Ft Home
- 1-Story Property
- High Ceiling
- Recessed Lighting
- Double Pane Windows
- Entrance Foyer
- Screened Porch
- Pull Down Stairs to Attic
Kitchen
- Breakfast Bar
- Self-Cleaning Oven
- Range
- Microwave
- Dishwasher
- Disposal
Bedrooms and Bathrooms
- 3 Bedrooms
- 2 Full Bathrooms
- Double Vanity
- Garden Bath
- Separate Shower
Laundry
- Laundry Room
- Washer and Dryer Hookup
Schools
- Godley Station Elementary And Middle School
- New Hampstead High School
Utilities
- Central Heating and Cooling System
- Heat Pump System
- Underground Utilities
- Electric Water Heater
- Cable TV Available
Additional Features
- Energy-Efficient Windows
- Patio
Listing and Financial Details
- Tax Lot 4322
- Assessor Parcel Number 5-1014D-02-010
Community Details
Overview
- The Retreat At Forest Lakes Association
- The Retreat At Forest Lakes Subdivision
- Community Lake
Recreation
- Tennis Courts
- Community Pool
- Trails
Additional Features
- Clubhouse
- Gated Community
Ownership History
Purchase Details
Home Financials for this Owner
Home Financials are based on the most recent Mortgage that was taken out on this home.Purchase Details
Home Financials for this Owner
Home Financials are based on the most recent Mortgage that was taken out on this home.Purchase Details
Purchase Details
Purchase Details
Similar Homes in Pooler, GA
Home Values in the Area
Average Home Value in this Area
Purchase History
| Date | Type | Sale Price | Title Company |
|---|---|---|---|
| Warranty Deed | $260,000 | -- | |
| Warranty Deed | $188,400 | -- | |
| Deed | -- | -- | |
| Warranty Deed | -- | -- | |
| Deed | $2,897,500 | -- | |
| Deed | $2,897,500 | -- | |
| Deed | $982,946 | -- |
Mortgage History
| Date | Status | Loan Amount | Loan Type |
|---|---|---|---|
| Open | $228,600 | New Conventional | |
| Closed | $228,600 | New Conventional | |
| Previous Owner | $169,560 | New Conventional |
Property History
| Date | Event | Price | Change | Sq Ft Price |
|---|---|---|---|---|
| 10/15/2021 10/15/21 | Sold | $260,000 | +1.2% | $159 / Sq Ft |
| 09/14/2021 09/14/21 | For Sale | $257,000 | +36.4% | $157 / Sq Ft |
| 04/30/2014 04/30/14 | Sold | $188,400 | +0.3% | $119 / Sq Ft |
| 04/15/2014 04/15/14 | Pending | -- | -- | -- |
| 12/02/2013 12/02/13 | For Sale | $187,900 | -- | $118 / Sq Ft |
Tax History Compared to Growth
Tax History
| Year | Tax Paid | Tax Assessment Tax Assessment Total Assessment is a certain percentage of the fair market value that is determined by local assessors to be the total taxable value of land and additions on the property. | Land | Improvement |
|---|---|---|---|---|
| 2024 | $1,715 | $117,360 | $24,000 | $93,360 |
| 2023 | $1,058 | $103,280 | $10,000 | $93,280 |
| 2022 | $2,686 | $90,960 | $10,000 | $80,960 |
| 2021 | $2,701 | $78,360 | $10,000 | $68,360 |
| 2020 | $2,662 | $77,880 | $10,000 | $67,880 |
| 2019 | $2,662 | $77,880 | $10,000 | $67,880 |
| 2018 | $2,591 | $96,120 | $10,000 | $86,120 |
| 2017 | $2,560 | $81,880 | $10,000 | $71,880 |
| 2016 | $2,560 | $79,800 | $10,000 | $69,800 |
| 2015 | $2,430 | $75,360 | $9,269 | $66,091 |
| 2014 | $382 | $8,000 | $0 | $0 |
Agents Affiliated with this Home
-

Seller's Agent in 2021
Jeff Shaufelberger
Coldwell Banker Platinum Partners
(912) 660-8334
32 in this area
212 Total Sales
-
L
Seller's Agent in 2014
Lori Combs
Daniel Ravenel SIR
Map
Source: Savannah Multi-List Corporation
MLS Number: 257483
APN: 51014D02010
