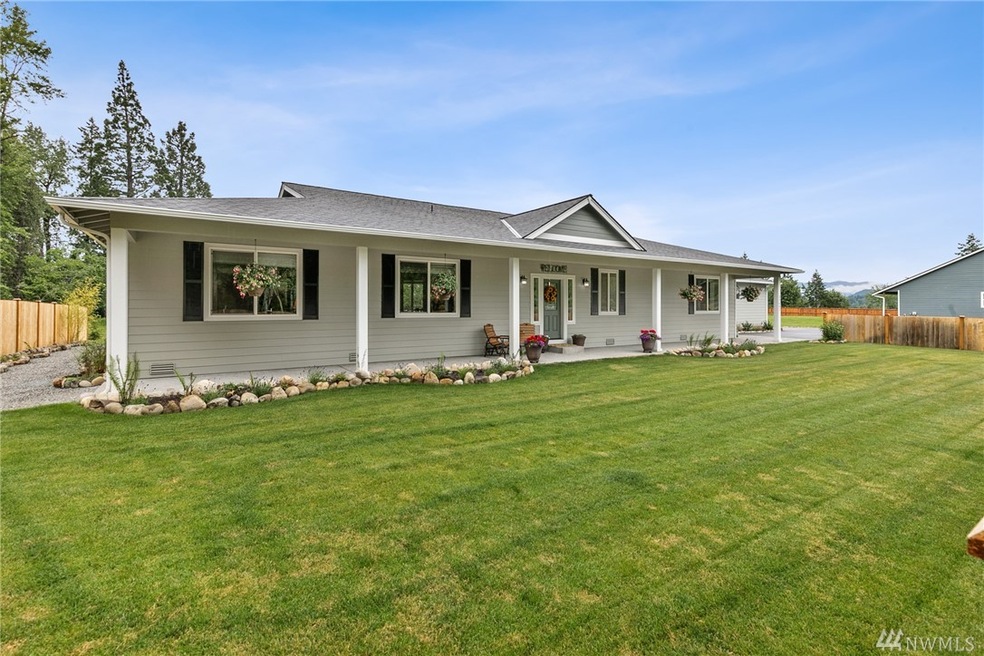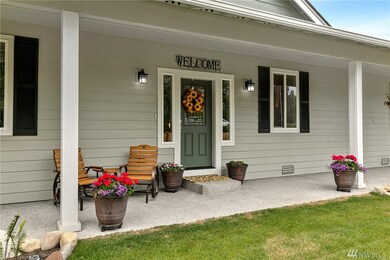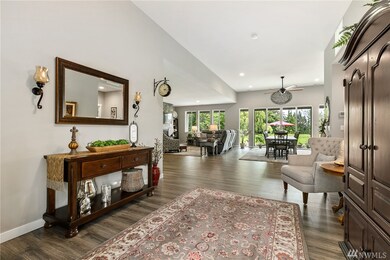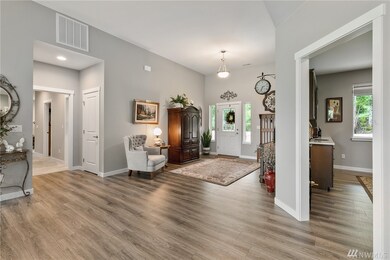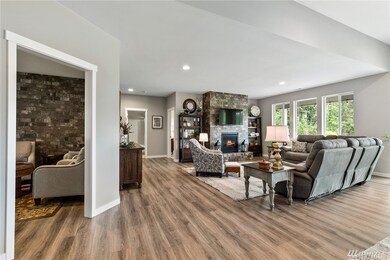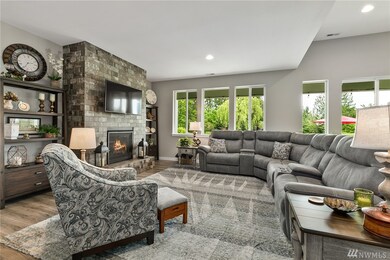
$777,000
- 3 Beds
- 2.5 Baths
- 1,909 Sq Ft
- 260 Scenic Ln
- Ellensburg, WA
Experience peaceful country living on 7.64 scenic acres w/ stunning views & irrigated pasture for the horses/cows! This spacious 1,909sqft custom 2023 built 3 bed/2.5 bath home has an inviting open layout perfect for relaxing or entertaining. All the extras were done on this one as well as hardwood eng. floors, high-eff. HVAC, FP X-traodinaire, & work-from-home office. The cook's kitchen incl.
Toby Williams RE/MAX Community One Realty
