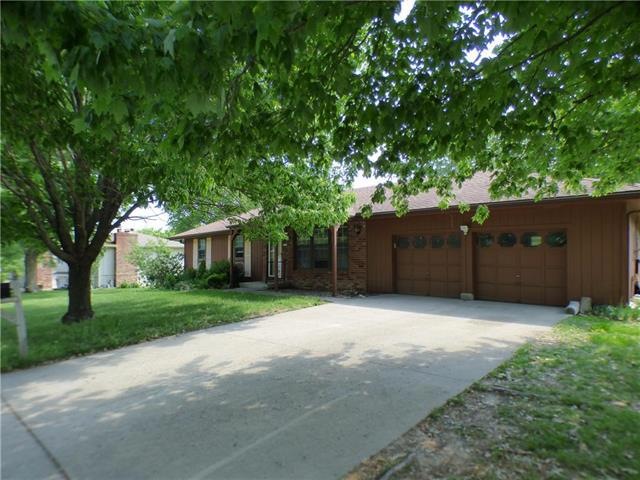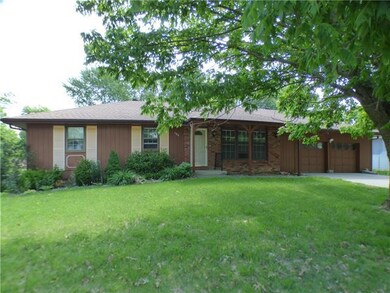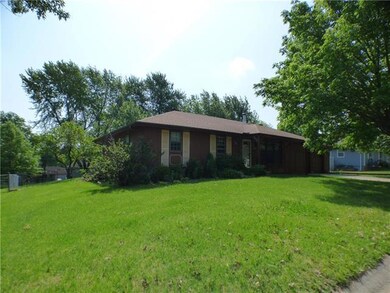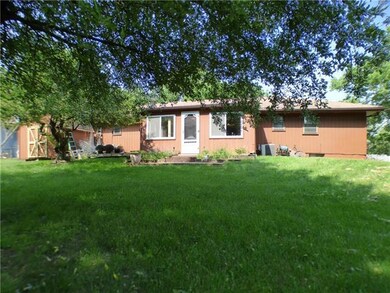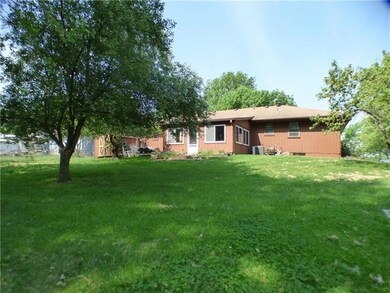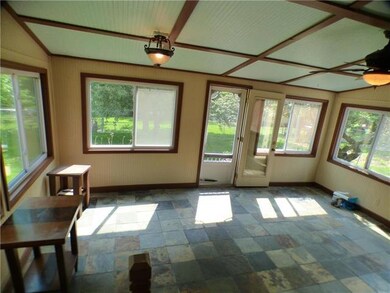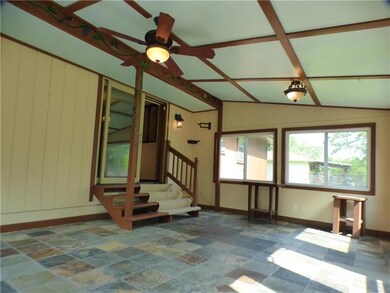
120 Ridgeway Dr Excelsior Springs, MO 64024
Highlights
- Recreation Room
- Ranch Style House
- Granite Countertops
- Vaulted Ceiling
- Sun or Florida Room
- Home Office
About This Home
As of June 2017NICE all brick true ranch! you will LOVE the Large super nice quality built walk out sunroom with lots of daylight windows. Well taken care of home shows nice! Large fenced yard. Mature fruit trees. Garden area. Basement has 2 finished bonus rooms. Nice storage area. Clean and move in ready home.
Home Details
Home Type
- Single Family
Est. Annual Taxes
- $1,793
Year Built
- Built in 1973
Lot Details
- Aluminum or Metal Fence
- Many Trees
Parking
- 2 Car Attached Garage
Home Design
- Ranch Style House
- Traditional Architecture
- Frame Construction
- Composition Roof
- Wood Siding
Interior Spaces
- 1,176 Sq Ft Home
- Wet Bar: Ceramic Tiles, Carpet, Ceiling Fan(s), Vinyl
- Built-In Features: Ceramic Tiles, Carpet, Ceiling Fan(s), Vinyl
- Vaulted Ceiling
- Ceiling Fan: Ceramic Tiles, Carpet, Ceiling Fan(s), Vinyl
- Skylights
- Fireplace
- Thermal Windows
- Shades
- Plantation Shutters
- Drapes & Rods
- Home Office
- Recreation Room
- Sun or Florida Room
- Attic Fan
Kitchen
- Eat-In Kitchen
- Granite Countertops
- Laminate Countertops
Flooring
- Wall to Wall Carpet
- Linoleum
- Laminate
- Stone
- Ceramic Tile
- Luxury Vinyl Plank Tile
- Luxury Vinyl Tile
Bedrooms and Bathrooms
- 3 Bedrooms
- Cedar Closet: Ceramic Tiles, Carpet, Ceiling Fan(s), Vinyl
- Walk-In Closet: Ceramic Tiles, Carpet, Ceiling Fan(s), Vinyl
- Double Vanity
- Ceramic Tiles
Finished Basement
- Basement Fills Entire Space Under The House
- Bedroom in Basement
- Laundry in Basement
Additional Features
- Enclosed Patio or Porch
- City Lot
- Forced Air Heating and Cooling System
Community Details
- Wood Heights Subdivision
Listing and Financial Details
- Assessor Parcel Number 12-02-04-00-002-039.000
Similar Homes in Excelsior Springs, MO
Home Values in the Area
Average Home Value in this Area
Property History
| Date | Event | Price | Change | Sq Ft Price |
|---|---|---|---|---|
| 06/22/2017 06/22/17 | Sold | -- | -- | -- |
| 05/12/2017 05/12/17 | Pending | -- | -- | -- |
| 05/11/2017 05/11/17 | For Sale | $119,900 | +9.1% | $102 / Sq Ft |
| 07/02/2013 07/02/13 | Sold | -- | -- | -- |
| 05/27/2013 05/27/13 | Pending | -- | -- | -- |
| 05/14/2013 05/14/13 | For Sale | $109,900 | -- | $93 / Sq Ft |
Tax History Compared to Growth
Tax History
| Year | Tax Paid | Tax Assessment Tax Assessment Total Assessment is a certain percentage of the fair market value that is determined by local assessors to be the total taxable value of land and additions on the property. | Land | Improvement |
|---|---|---|---|---|
| 2024 | $1,793 | $24,000 | $1,180 | $22,820 |
| 2023 | $1,793 | $24,000 | $1,180 | $22,820 |
| 2022 | $1,651 | $21,990 | $1,070 | $20,920 |
| 2021 | $1,643 | $21,990 | $1,070 | $20,920 |
| 2020 | $1,558 | $20,500 | $1,070 | $19,430 |
| 2019 | $1,557 | $20,500 | $1,070 | $19,430 |
| 2018 | $1,419 | $18,680 | $1,070 | $17,610 |
| 2017 | $1,398 | $18,680 | $1,070 | $17,610 |
| 2015 | -- | $18,490 | $1,070 | $17,420 |
| 2013 | -- | $94,409 | $5,470 | $88,939 |
| 2011 | -- | $0 | $0 | $0 |
Agents Affiliated with this Home
-
Jake Simmons

Seller's Agent in 2017
Jake Simmons
RE/MAX Area Real Estate
(816) 868-4692
234 Total Sales
-
Melissa Simmons

Seller Co-Listing Agent in 2017
Melissa Simmons
RE/MAX Area Real Estate
(816) 820-2463
82 Total Sales
-
Lisa Sapenaro

Buyer's Agent in 2017
Lisa Sapenaro
Keller Williams KC North
(816) 509-7199
203 Total Sales
-
Bill Hightower

Seller's Agent in 2013
Bill Hightower
Jason Mitchell Real Estate Mis
(816) 630-9990
342 Total Sales
Map
Source: Heartland MLS
MLS Number: 2045842
APN: 12020400002039000
- 100 Brian St
- 0 Raymore St Unit HMS2539534
- 000 210 Hwy & Capital Sand Rd
- 0 Bombay Cir
- 2061 Eastridge Dr
- 32184 Pisgah Cemetery Rd
- 32631 W 146th St
- 2081 Willow Ln
- 32124 Pisgah Cemetery Rd
- 32156 Lakecrest Dr
- 31785 Outlook Dr
- 31965 Lakecrest Dr
- 12699 Shoemaker Rd
- 14948 Lakeside Dr
- 14973 Wolfe Dr
- 14842 Crystal Dr
- 14788-92 Adkins Dr
- 0 Angela Ln
- 1111 Old Time Dr
- 1112 Old Time Dr
