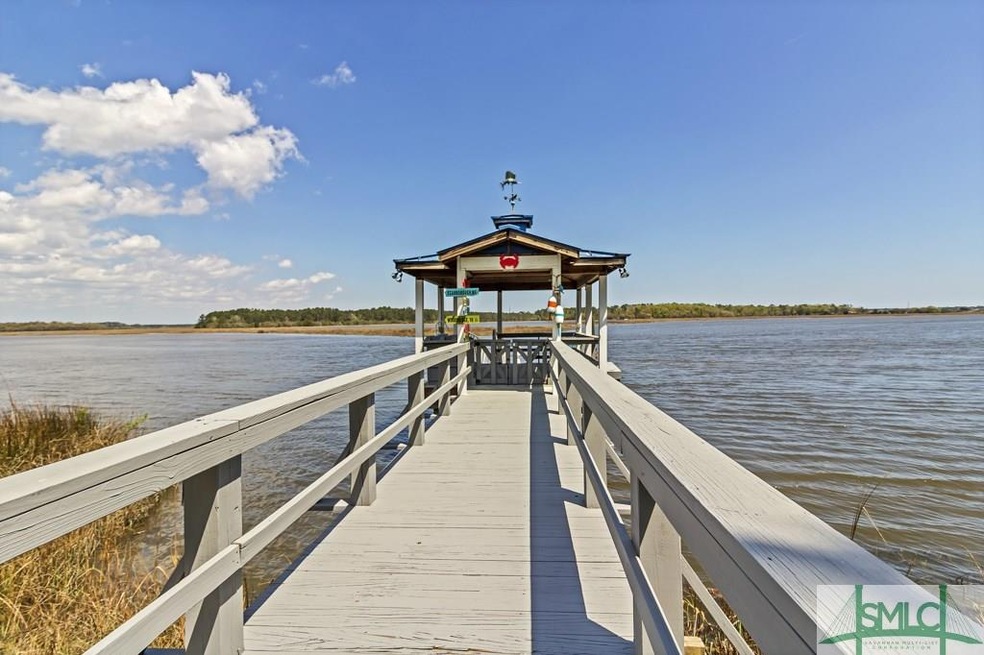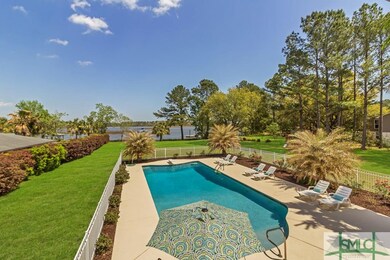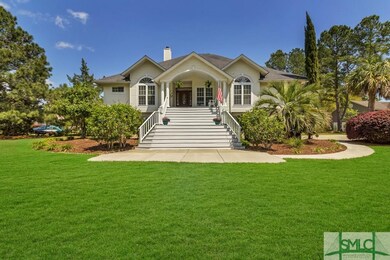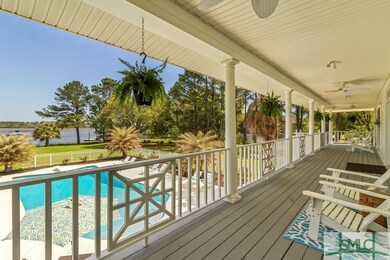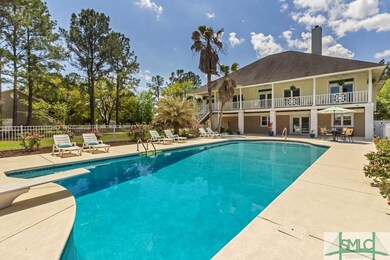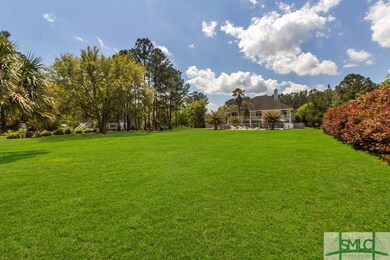
120 River Rd Midway, GA 31320
Estimated Value: $518,000 - $716,545
Highlights
- Marina
- Private Dock
- Deep Water Access
- Boat Ramp
- Boat Slip
- In Ground Pool
About This Home
As of June 2018Priced BELOW appraised value! Your waterfront oasis awaits! Spectacular deepwater home on the Jerico River and on a one acre lot! Updated with breathtaking waterfront views throughout the home and lots of natural light! Open floor plan with vaulted ceilings and gorgeous hardwood floors! Enjoy entertaining in this unique property with your very own private inground pool, private dock with covered gazebo/sink/water/electric ready, and double covered porches! Spacious master bedroom suite with his/her walk-in closets! Master bath features dual vanities, garden tub, and separate tiled shower! The fully turn-key in-law quarters downstairs includes a living room, full kitchen with stainless appliances, full bath, and bedroom! PERFECT for your out of town guests, hosting pool parties, or for generating extra income by renting it on popular home rental sites! Oversize 2-car garage! Will not last!
Last Agent to Sell the Property
Keller Williams Coastal Area P License #268856 Listed on: 04/17/2018

Home Details
Home Type
- Single Family
Est. Annual Taxes
- $5,607
Year Built
- Built in 2001
Lot Details
- 1 Acre Lot
- River Front
- Sprinkler System
- Private Yard
Home Design
- Low Country Architecture
- Slab Foundation
- Frame Construction
- Asphalt Roof
- Stucco
- Vinyl Construction Material
Interior Spaces
- 3,556 Sq Ft Home
- 2-Story Property
- Bookcases
- Cathedral Ceiling
- Recessed Lighting
- Fireplace Features Masonry
- Gas Fireplace
- Double Pane Windows
- Living Room with Fireplace
- Pull Down Stairs to Attic
Kitchen
- Gourmet Kitchen
- Breakfast Room
- Kitchen Island
Bedrooms and Bathrooms
- 4 Bedrooms
- Primary Bedroom on Main
- Primary Bedroom Suite
- 3 Full Bathrooms
- Dual Vanity Sinks in Primary Bathroom
- Garden Bath
- Separate Shower
Laundry
- Laundry Room
- Washer and Dryer Hookup
Finished Basement
- Finished Basement Bathroom
- Natural lighting in basement
Parking
- 2 Car Attached Garage
- Automatic Garage Door Opener
Pool
- In Ground Pool
- Spa
Outdoor Features
- Deep Water Access
- Boat Slip
- Private Dock
- Docks
- Stream or River on Lot
- Balcony
- Courtyard
- Open Patio
- Exterior Lighting
- Front Porch
Utilities
- Central Heating and Cooling System
- Heat Pump System
- Programmable Thermostat
- Community Well
- Electric Water Heater
- Septic Tank
Listing and Financial Details
- Assessor Parcel Number 279A-018
Community Details
Recreation
- Boat Ramp
- Marina
- Jogging Path
Additional Features
- Community Lake
- Clubhouse
Similar Homes in Midway, GA
Home Values in the Area
Average Home Value in this Area
Property History
| Date | Event | Price | Change | Sq Ft Price |
|---|---|---|---|---|
| 06/25/2018 06/25/18 | Sold | $462,900 | 0.0% | $130 / Sq Ft |
| 05/06/2018 05/06/18 | Pending | -- | -- | -- |
| 04/17/2018 04/17/18 | For Sale | $462,900 | +2.9% | $130 / Sq Ft |
| 09/01/2015 09/01/15 | Sold | $450,000 | -4.2% | $125 / Sq Ft |
| 08/03/2015 08/03/15 | Pending | -- | -- | -- |
| 03/25/2015 03/25/15 | For Sale | $469,900 | -- | $131 / Sq Ft |
Tax History Compared to Growth
Tax History
| Year | Tax Paid | Tax Assessment Tax Assessment Total Assessment is a certain percentage of the fair market value that is determined by local assessors to be the total taxable value of land and additions on the property. | Land | Improvement |
|---|---|---|---|---|
| 2024 | $7,203 | $215,247 | $57,875 | $157,372 |
| 2023 | $7,203 | $194,396 | $57,875 | $136,521 |
Agents Affiliated with this Home
-
Chandie Hupman

Seller's Agent in 2018
Chandie Hupman
Keller Williams Coastal Area P
(912) 228-5090
1,205 Total Sales
-
Becky Partin

Buyer's Agent in 2018
Becky Partin
Century 21 Luxe Real Estate
(912) 228-2565
707 Total Sales
-
H
Buyer's Agent in 2015
Helene Peterson
Coldwell Banker Southern Coast
Map
Source: Savannah Multi-List Corporation
MLS Number: 188849
APN: 279A-018
- 0 Palm Island Dr Unit 160024
- 0 Palm Island Dr Unit 328180
- 0 River Rd Unit 301856
- 1293 Lake Dr
- 1250 Lake Dr
- 1225 Lake Dr
- 0 Mallard Pond Rd
- 454 Jerico Dr
- 514 W 1st St
- 0 Carlyene Dr Unit 160391
- Lot 26 Jerico Marsh Rd
- Lot 58 Jerico Marsh Rd
- Lots 13 & 1/2 14 Circle Rd
- 337 Island Dr
- 55 Jericho Marsh Rd
- 0 Circle Rd Unit 155717
- 321 Cornfield Ave
- 54 Jerico Marsh Rd
- 87 Oak Dr
- Lot 7 Dolphin Island Rd
- 120 River Rd
- 61 Palm Island Dr
- 0 Palm Island Dr
- 0 Palm Island Dr Unit 36689
- 0 Palm Island Dr Unit 299040
- 0 Palm Island Dr Unit 143073
- 0 Palm Island Dr Unit 269501
- 0 Palm Island Dr Unit 10043203
- 0 Palm Island Dr Unit 268172
- 0 Palm Island Dr Unit 8628496
- 0 Palm Island Dr Unit 7621860
- 0 Palm Island Dr Unit 7304870
- 0 Palm Island Dr Unit 7162922
- 0 Palm Island Dr Unit 2971571
- 1 Palm Island Dr
- Lot 8 River Rd
- 348 River Rd
- 000 River Rd
- 95 Palm Island Dr
- 135 River Rd
