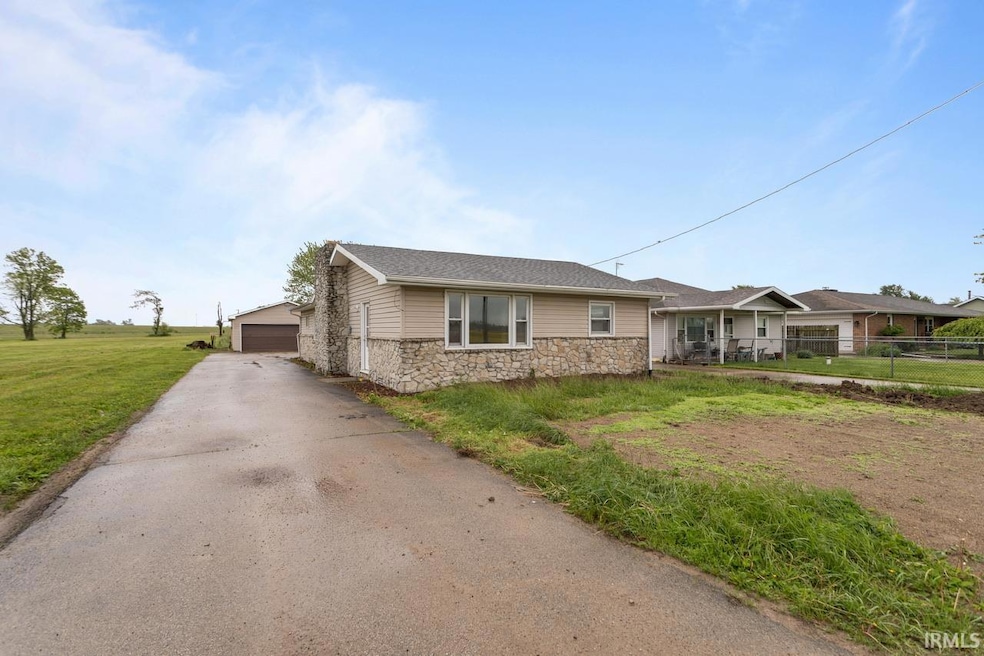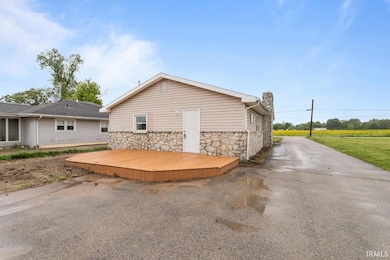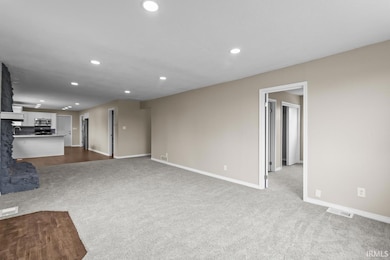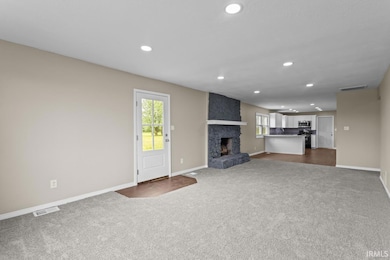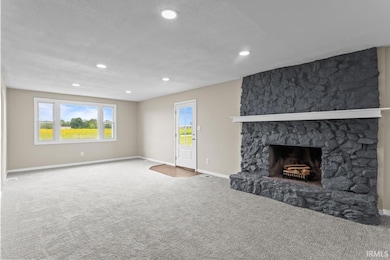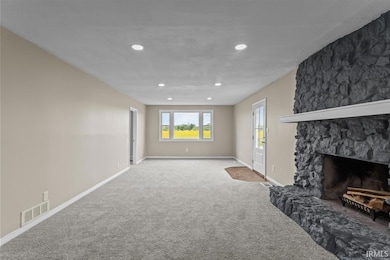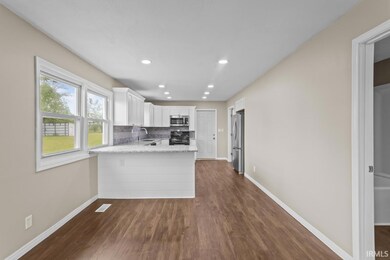
120 S 200 E Kokomo, IN 46902
Estimated payment $1,118/month
Highlights
- Very Popular Property
- 2 Car Detached Garage
- Level Lot
- Ranch Style House
- Forced Air Heating and Cooling System
- Wood Burning Fireplace
About This Home
Everything is new on this remodeled 3-bed 2.5-bathroom ranch home located on the east side of Kokomo. As you enter the home, you are greeted with an open concept living room and kitchen. Updates include new LVP flooring and carpet, paint, kitchen cabinets, granite counters and appliances, Roof, Vinyl Windows, and a newly installed Septic Tank. PLEASE NOTE THAT THE YARD WILL BE GRADED AND SEEDED ONCE WEATHER PERMITS - THE YARD IS IN IT'S CURRENT STATE AS A RESULT OF THE RECENT SEPTIC INSTALL.
Home Details
Home Type
- Single Family
Est. Annual Taxes
- $672
Year Built
- Built in 1940
Lot Details
- 0.51 Acre Lot
- Lot Dimensions are 50x446
- Level Lot
Parking
- 2 Car Detached Garage
Home Design
- Ranch Style House
- Stone Exterior Construction
- Composite Building Materials
- Vinyl Construction Material
Interior Spaces
- 1,300 Sq Ft Home
- Wood Burning Fireplace
- Crawl Space
Flooring
- Carpet
- Vinyl
Bedrooms and Bathrooms
- 3 Bedrooms
Schools
- Taylor Elementary School
- Taylor Middle School
- Taylor High School
Utilities
- Forced Air Heating and Cooling System
- Private Company Owned Well
- Well
- Septic System
Listing and Financial Details
- Assessor Parcel Number 34-10-04-100-030.000-002
Map
Home Values in the Area
Average Home Value in this Area
Tax History
| Year | Tax Paid | Tax Assessment Tax Assessment Total Assessment is a certain percentage of the fair market value that is determined by local assessors to be the total taxable value of land and additions on the property. | Land | Improvement |
|---|---|---|---|---|
| 2024 | $538 | $32,700 | $21,400 | $11,300 |
| 2023 | $538 | $26,900 | $16,200 | $10,700 |
| 2022 | $538 | $26,900 | $16,200 | $10,700 |
| 2021 | $510 | $25,500 | $16,200 | $9,300 |
| 2020 | $508 | $25,400 | $16,200 | $9,200 |
| 2019 | $448 | $22,400 | $13,700 | $8,700 |
| 2018 | $1,040 | $51,100 | $22,800 | $28,300 |
| 2017 | $1,006 | $49,400 | $22,800 | $26,600 |
| 2016 | $983 | $69,100 | $22,800 | $46,300 |
| 2014 | $1,266 | $63,300 | $19,800 | $43,500 |
Property History
| Date | Event | Price | Change | Sq Ft Price |
|---|---|---|---|---|
| 05/23/2025 05/23/25 | For Sale | $189,900 | +1482.5% | $146 / Sq Ft |
| 03/13/2019 03/13/19 | Sold | $12,000 | -39.7% | $11 / Sq Ft |
| 02/27/2019 02/27/19 | Pending | -- | -- | -- |
| 12/26/2018 12/26/18 | For Sale | $19,900 | 0.0% | $18 / Sq Ft |
| 12/26/2018 12/26/18 | Price Changed | $19,900 | +65.8% | $18 / Sq Ft |
| 12/22/2018 12/22/18 | Off Market | $12,000 | -- | -- |
| 11/01/2018 11/01/18 | For Sale | $25,000 | 0.0% | $22 / Sq Ft |
| 10/03/2018 10/03/18 | Pending | -- | -- | -- |
| 09/18/2018 09/18/18 | For Sale | $25,000 | 0.0% | $22 / Sq Ft |
| 07/09/2018 07/09/18 | Pending | -- | -- | -- |
| 06/21/2018 06/21/18 | For Sale | $25,000 | -- | $22 / Sq Ft |
Purchase History
| Date | Type | Sale Price | Title Company |
|---|---|---|---|
| Warranty Deed | $12,000 | None Listed On Document | |
| Warranty Deed | -- | Grzegorski Eric D | |
| Grant Deed | $12,000 | Attorney Only |
Similar Homes in Kokomo, IN
Source: Indiana Regional MLS
MLS Number: 202519193
APN: 34-10-04-100-030.000-002
- 2485 Fiona Dr
- 2487 Fiona Dr
- 2481 Schick Dr
- 2477 Schick Dr
- 250 S 150 St W
- 2106 Mohr Dr
- 1300 Belvedere Dr
- 1500 Imperial Dr
- 2050 Bent Creek Rd
- 1608 E Wheeler St
- 1508 E Hoffer St
- 3347 E 50 N
- 906 S Diamond St
- 1033 S Ohio St
- 1105 E Markland Ave
- 1114 E Wheeler St
- 1005 E Firmin St
- 3586 E 100 S
- 0 E Hoffer St
- 1910 Sherwood Dr
