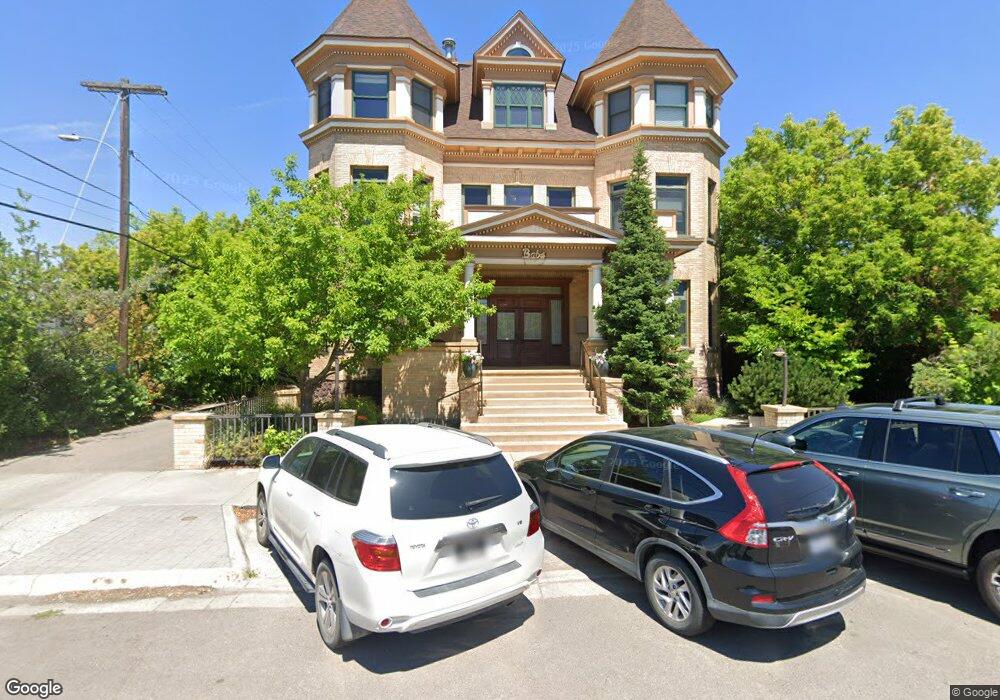120 S 4th St W Unit 8 Missoula, MT 59801
Riverfront NeighborhoodEstimated Value: $480,896 - $600,000
1
Bed
1
Bath
648
Sq Ft
$858/Sq Ft
Est. Value
About This Home
This home is located at 120 S 4th St W Unit 8, Missoula, MT 59801 and is currently estimated at $555,724, approximately $857 per square foot. 120 S 4th St W Unit 8 is a home located in Missoula County with nearby schools including Paxson School, Washington Middle School, and Hellgate High School.
Ownership History
Date
Name
Owned For
Owner Type
Purchase Details
Closed on
Aug 6, 2019
Sold by
Meyer Shelly
Bought by
Fitzgerald Real Estate Llc
Current Estimated Value
Home Financials for this Owner
Home Financials are based on the most recent Mortgage that was taken out on this home.
Original Mortgage
$165,000
Outstanding Balance
$144,599
Interest Rate
3.73%
Mortgage Type
Commercial
Estimated Equity
$411,125
Purchase Details
Closed on
Jun 28, 2013
Sold by
Eckhoff David E and Eckhoff Linda M
Bought by
Meyer Shelly
Create a Home Valuation Report for This Property
The Home Valuation Report is an in-depth analysis detailing your home's value as well as a comparison with similar homes in the area
Home Values in the Area
Average Home Value in this Area
Purchase History
| Date | Buyer | Sale Price | Title Company |
|---|---|---|---|
| Fitzgerald Real Estate Llc | -- | Title Services Inc | |
| Meyer Shelly | -- | None Available |
Source: Public Records
Mortgage History
| Date | Status | Borrower | Loan Amount |
|---|---|---|---|
| Open | Fitzgerald Real Estate Llc | $165,000 |
Source: Public Records
Tax History Compared to Growth
Tax History
| Year | Tax Paid | Tax Assessment Tax Assessment Total Assessment is a certain percentage of the fair market value that is determined by local assessors to be the total taxable value of land and additions on the property. | Land | Improvement |
|---|---|---|---|---|
| 2025 | $4,761 | $502,601 | $41,831 | $460,770 |
| 2024 | $4,262 | $350,284 | $25,074 | $325,210 |
| 2023 | $4,426 | $350,284 | $25,074 | $325,210 |
| 2022 | $4,321 | $297,600 | $0 | $0 |
| 2021 | $3,615 | $297,600 | $0 | $0 |
| 2020 | $3,832 | $270,700 | $0 | $0 |
| 2019 | $3,820 | $270,700 | $0 | $0 |
| 2018 | $3,328 | $227,500 | $0 | $0 |
| 2017 | $2,726 | $227,500 | $0 | $0 |
| 2016 | $2,686 | $191,700 | $0 | $0 |
| 2015 | $2,504 | $191,700 | $0 | $0 |
| 2014 | $1,266 | $49,671 | $0 | $0 |
Source: Public Records
Map
Nearby Homes
- 120 S 4th St W Unit 4 and 6
- 320 S 6th St E
- 225 Eddy Ave
- 512 S 2nd St W
- 415 S 6th St E
- 300 Connell Ave
- 516 S 5th St E
- 520 Hickory St
- 540 S 6th St E
- 8862 Santa Anita Rd
- 8876 Santa Anita Rd
- 542 Eddy Ave
- 808 Ash St
- 1325 Gerald Ave
- 5237 Ginger Quill Rd Unit B
- 601 W Broadway St
- 603 Brooks St
- 416 E Pine St
- 845 Wyoming St Unit C106
- 722 Oak St
- 120 S 4th St W
- 120 S 4th St W
- 120 S 4th St W Unit 8,12 and 13
- 120 S 4th St W Unit 7
- 120 S 4th St W Unit 3
- 120 S 4th St W Unit 9
- 120 S 4th St W Unit 14
- 120 S 4th St W Unit 11
- 120 S 4th St W Unit 7
- 120 S 4th St W Unit 2
- 120 S 4th St W Unit 10
- 120 S 4th St W Unit 5
- 120 S 4th St W Unit 6
- 120 S 4th St W Unit 3
- 120 S 4th St W Unit 1
- 120 S 4th St W Unit 4
- 120 S 4th St W Unit 8
- 120 S 4th St W Unit Suite 1
- 525 S Higgins Ave
- 541 S Higgins Ave
