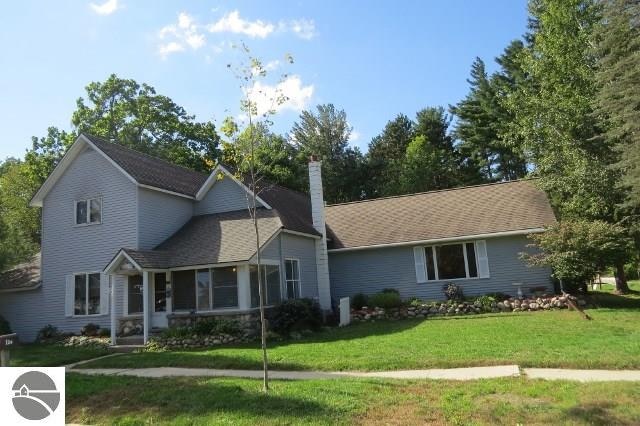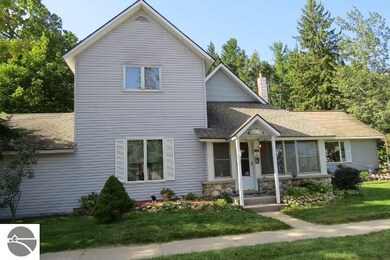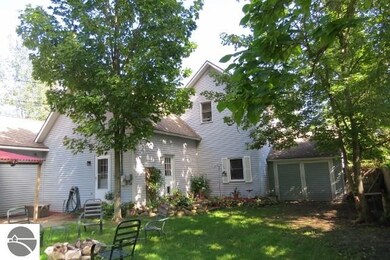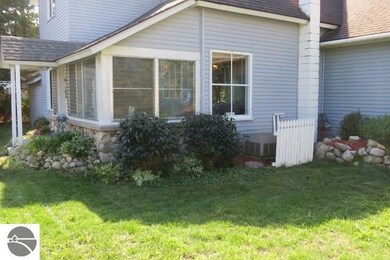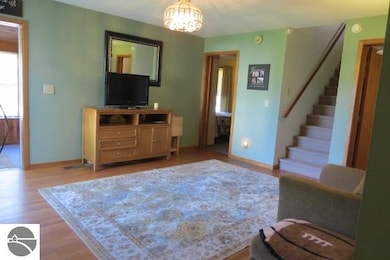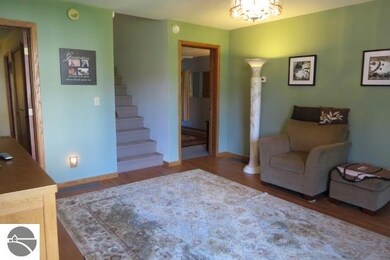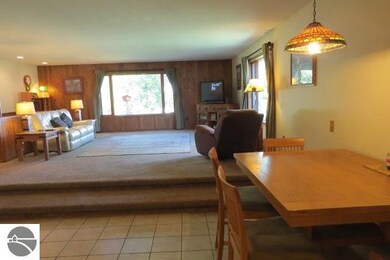
120 S Bridge St Bellaire, MI 49615
Estimated Value: $136,000 - $386,000
Highlights
- Second Garage
- Great Room
- Den
- Solarium
- Mud Room
- 3 Car Attached Garage
About This Home
As of August 2017Spacious & attractive home in Village of Bellaire within walking distance of downtown & all it has to offer. This 2400 sq ft 4 bedroom, 3 bath home boasts pride of ownership & features sun porch, 3 plus car garage with large paved rear entrance driveway, master suite, large main floor laundry, new floorings, lower level 'man cave' with bar, fenced in manicured yard with covered patio area & the list goes on! A lot here for the money & a must see!
Home Details
Home Type
- Single Family
Est. Annual Taxes
- $2
Year Built
- Built in 1950
Lot Details
- 8,712 Sq Ft Lot
- Lot Dimensions are 100x130
- The community has rules related to zoning restrictions
Home Design
- Frame Construction
- Asphalt Roof
- Vinyl Siding
Interior Spaces
- 2,458 Sq Ft Home
- 2-Story Property
- Drapes & Rods
- Blinds
- Mud Room
- Great Room
- Den
- Solarium
- Screened Porch
Kitchen
- Oven or Range
- Dishwasher
Bedrooms and Bathrooms
- 4 Bedrooms
- 3 Full Bathrooms
Parking
- 3 Car Attached Garage
- Second Garage
- Alley Access
- Garage Door Opener
Additional Features
- Patio
- Forced Air Heating and Cooling System
Community Details
- Village Bellaire Community
Ownership History
Purchase Details
Home Financials for this Owner
Home Financials are based on the most recent Mortgage that was taken out on this home.Purchase Details
Similar Homes in Bellaire, MI
Home Values in the Area
Average Home Value in this Area
Purchase History
| Date | Buyer | Sale Price | Title Company |
|---|---|---|---|
| Shannon Kerrie A | -- | -- | |
| Sargent Duane T | -- | -- |
Property History
| Date | Event | Price | Change | Sq Ft Price |
|---|---|---|---|---|
| 08/22/2017 08/22/17 | Sold | $140,500 | -6.3% | $57 / Sq Ft |
| 07/12/2017 07/12/17 | Pending | -- | -- | -- |
| 09/29/2016 09/29/16 | For Sale | $149,900 | -- | $61 / Sq Ft |
Tax History Compared to Growth
Tax History
| Year | Tax Paid | Tax Assessment Tax Assessment Total Assessment is a certain percentage of the fair market value that is determined by local assessors to be the total taxable value of land and additions on the property. | Land | Improvement |
|---|---|---|---|---|
| 2024 | $2 | $15,000 | $0 | $0 |
| 2023 | $208 | $12,500 | $0 | $0 |
| 2022 | $231 | $10,000 | $0 | $0 |
| 2021 | $161 | $10,000 | $0 | $0 |
| 2020 | $84 | $3,800 | $0 | $0 |
| 2019 | $219 | $3,800 | $0 | $0 |
| 2018 | $219 | $3,800 | $0 | $0 |
| 2017 | $123 | $3,800 | $0 | $0 |
| 2016 | $103 | $3,800 | $0 | $0 |
| 2015 | -- | $3,100 | $0 | $0 |
| 2014 | -- | $6,200 | $0 | $0 |
| 2013 | -- | $6,200 | $0 | $0 |
Agents Affiliated with this Home
-
Walt Mann

Seller's Agent in 2017
Walt Mann
Real Estate One
(231) 676-0680
183 Total Sales
Map
Source: Northern Great Lakes REALTORS® MLS
MLS Number: 1823803
APN: 05-41-125-018-00
- Lot 3 Harbor St
- Lot 8 Mallard Ln
- Lot 9 Mallard Ln
- Lot 7 Mallard Ln
- 00 Thayer Ln
- 206 Maple St
- 586 Holiday Dr
- 104 E Forest Home Ave
- 412 Richardi St
- 204 E Forest Home Ave
- 503 N Bridge St
- 616 Holiday Dr
- TBD Klein Strass St Unit Lot 15
- 7450 Glendale Unit 31
- 7450 Glendale Unit 33
- 7450 Glendale Unit 29
- 7450 Glendale Unit 30 and 31
- 5811 E East Village Dr
- 1428 Mountain View Ct
- tbd Del Mason Rd
- 120 S Bridge St
- 120 S Bridge St
- 122 S Bridge St
- 124 S Bridge St
- 126 S Bridge St
- 119 S Bridge St
- 117 S Bridge St
- 123 S Bridge St
- 114 S Bridge St
- 202 S Bridge St
- 115 S Bridge St
- 110 S Bridge St
- 110 S Bridge St
- 201 S Bridge St
- 206 Harbor St
- 212 Court St
- 210 Court St
- 214 Court St
- 206 S Bridge St
- 108 S Bridge St
