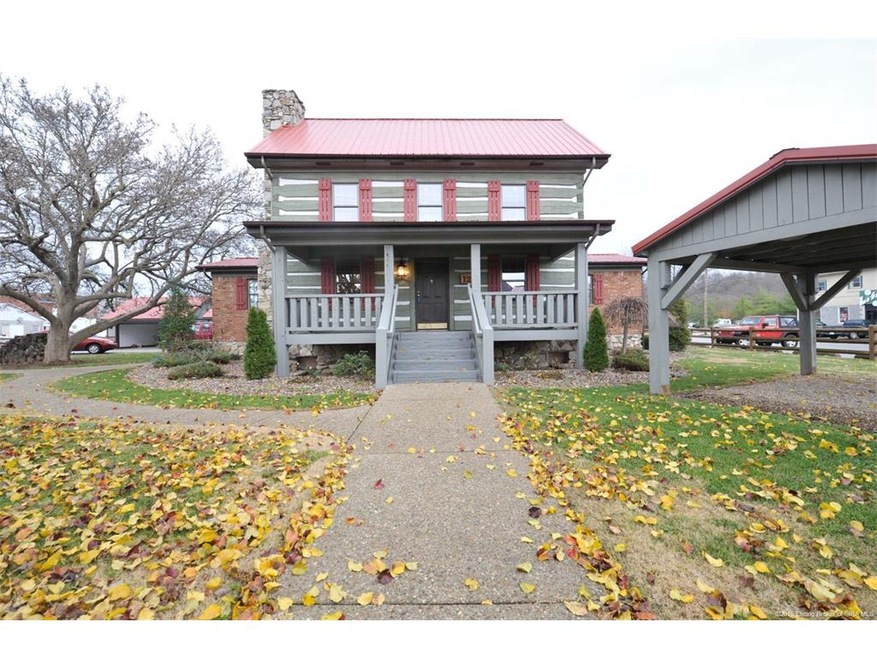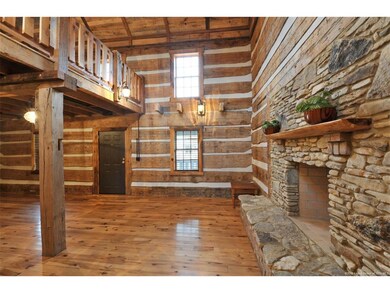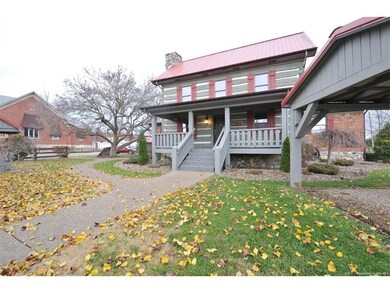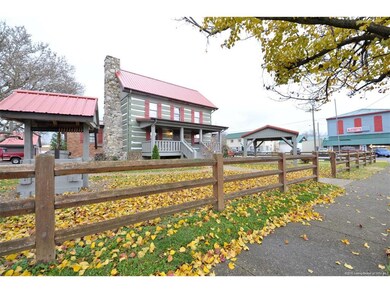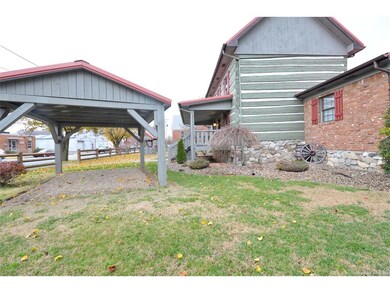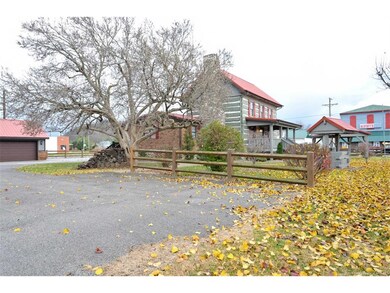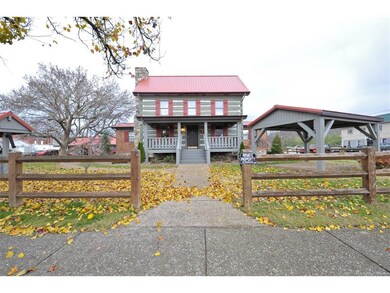
120 S Capitol Ave Corydon, IN 47112
Highlights
- Open Floorplan
- Loft
- 4 Car Detached Garage
- Main Floor Primary Bedroom
- Corner Lot
- Eat-In Kitchen
About This Home
As of April 2021SELLER WANTS OFFER!!! Here is your chance to own a BEAUTIFUL one of a kind piece of property!!! EXCELLENT commercial potential!! This CHARMING, pioneer log cabin was relocated to historic downtown Corydon in 2009 and has been completely improved and updated. Lets talk features!!! Grand vaulted ceilings, spectacular stone fireplace, railed loft area, 3 full bathrooms, 2 bedrooms/ office rooms, hardwood floors throughout, natural wood trim, 200 amp electrical service, elevated crawlspace, and many more; too many to name!! All the conveniences of modern living while still maintaining all of its original integrity and charm. This beautiful cabin would make for an excellent retail or office space and is ready for its new owner!! Over 9000 sq. ft. parking lot offers plenty of room for business of all types. INVESTORS TAKE NOTICE: With entry door locations on both front and back of building, multiple leases may be possible for different types of vendors.
Last Agent to Sell the Property
Aric Miller
Kentuckiana Pro Realty, LLC License #RB14044056 Listed on: 12/03/2015
Last Buyer's Agent
Aric Miller
Kentuckiana Pro Realty, LLC License #RB14044056 Listed on: 12/03/2015
Home Details
Home Type
- Single Family
Est. Annual Taxes
- $3,811
Year Built
- Built in 2008
Lot Details
- 0.48 Acre Lot
- Corner Lot
- Property is zoned Agri/ Residential
Parking
- 4 Car Detached Garage
- Off-Street Parking
Home Design
- Frame Construction
- Wood Trim
Interior Spaces
- 2,164 Sq Ft Home
- 1.5-Story Property
- Open Floorplan
- Wood Burning Fireplace
- Blinds
- Entrance Foyer
- Family Room
- Loft
- Crawl Space
Kitchen
- Eat-In Kitchen
- Oven or Range
- Microwave
Bedrooms and Bathrooms
- 2 Bedrooms
- Primary Bedroom on Main
- Split Bedroom Floorplan
- Cedar Closet
- Ceramic Tile in Bathrooms
Laundry
- Dryer
- Washer
Utilities
- Central Air
- Air Source Heat Pump
- Electric Water Heater
Listing and Financial Details
- Assessor Parcel Number 311031155024000008
Ownership History
Purchase Details
Purchase Details
Purchase Details
Home Financials for this Owner
Home Financials are based on the most recent Mortgage that was taken out on this home.Purchase Details
Home Financials for this Owner
Home Financials are based on the most recent Mortgage that was taken out on this home.Similar Homes in Corydon, IN
Home Values in the Area
Average Home Value in this Area
Purchase History
| Date | Type | Sale Price | Title Company |
|---|---|---|---|
| Deed | $219,617 | Collier Title Company | |
| Deed In Lieu Of Foreclosure | -- | Collier Title Company | |
| Grant Deed | $269,500 | Simplifile Lc E-Recording | |
| Deed | $325,000 | Simpson, Thompson & Colin |
Property History
| Date | Event | Price | Change | Sq Ft Price |
|---|---|---|---|---|
| 04/30/2021 04/30/21 | Sold | $269,500 | -2.0% | $151 / Sq Ft |
| 02/27/2021 02/27/21 | Pending | -- | -- | -- |
| 09/04/2020 09/04/20 | Price Changed | $274,900 | -1.8% | $154 / Sq Ft |
| 08/07/2020 08/07/20 | Price Changed | $279,900 | -1.8% | $156 / Sq Ft |
| 07/17/2020 07/17/20 | Price Changed | $284,900 | -1.7% | $159 / Sq Ft |
| 06/26/2020 06/26/20 | Price Changed | $289,900 | -1.7% | $162 / Sq Ft |
| 06/19/2020 06/19/20 | Price Changed | $294,900 | -1.7% | $165 / Sq Ft |
| 05/27/2020 05/27/20 | For Sale | $299,900 | -7.7% | $168 / Sq Ft |
| 06/25/2016 06/25/16 | Sold | $325,000 | -9.7% | $150 / Sq Ft |
| 03/21/2016 03/21/16 | Pending | -- | -- | -- |
| 12/03/2015 12/03/15 | For Sale | $360,000 | -- | $166 / Sq Ft |
Tax History Compared to Growth
Tax History
| Year | Tax Paid | Tax Assessment Tax Assessment Total Assessment is a certain percentage of the fair market value that is determined by local assessors to be the total taxable value of land and additions on the property. | Land | Improvement |
|---|---|---|---|---|
| 2024 | $4,414 | $259,700 | $74,500 | $185,200 |
| 2023 | $4,704 | $266,000 | $74,500 | $191,500 |
| 2022 | $6,000 | $337,000 | $66,100 | $270,900 |
| 2021 | $6,026 | $317,300 | $66,100 | $251,200 |
| 2020 | $6,226 | $320,300 | $66,100 | $254,200 |
| 2019 | $6,512 | $323,100 | $66,100 | $257,000 |
| 2018 | $6,458 | $323,100 | $66,100 | $257,000 |
| 2017 | $4,782 | $242,800 | $66,100 | $176,700 |
| 2016 | $4,331 | $242,800 | $66,100 | $176,700 |
| 2014 | $3,812 | $225,400 | $66,100 | $159,300 |
| 2013 | $3,812 | $221,900 | $66,100 | $155,800 |
Agents Affiliated with this Home
-
Cory Williams

Seller's Agent in 2021
Cory Williams
Schuler Bauer Real Estate Services ERA Powered (N
(812) 267-3022
20 in this area
51 Total Sales
-
Lindsey Knipp

Buyer's Agent in 2021
Lindsey Knipp
Ward Realty Services
(502) 873-6814
11 in this area
71 Total Sales
-
A
Seller's Agent in 2016
Aric Miller
Kentuckiana Pro Realty, LLC
-
Brian Haeseley

Buyer Co-Listing Agent in 2016
Brian Haeseley
Keller Williams Realty Consultants
(502) 552-4048
1 in this area
59 Total Sales
Map
Source: Southern Indiana REALTORS® Association
MLS Number: 201508177
APN: 31-10-31-155-024.000-008
- 319 E Walnut St
- 430 Lemmon St
- 705 Slemmons Ave
- 601 Farquar Ave
- 805 E Walnut St
- 0 N Highway 337 NE
- 0 N Highway 337
- 865 Capitol Blvd
- 570 Franklin St
- 117 Carl St
- 123 Carl St
- 0.19 +/- AC Highland Ave
- 470 W Heidelberg Rd SW
- 1335 Grace St NE
- 904 Ferguson Ln
- 1420 Hunter Ln
- 1164 Blossom Way NE
- 0 Country Club Estates Dr SE
- L13 Alabama Dr SE
- 117 Alabama Dr SE
