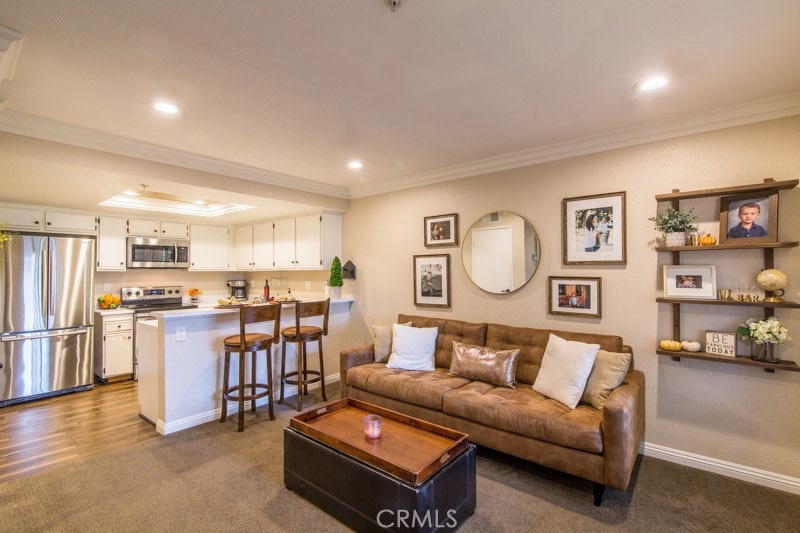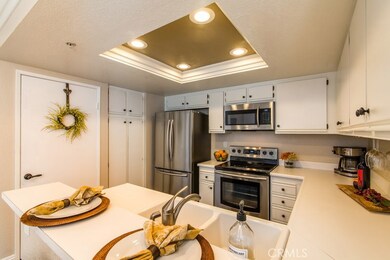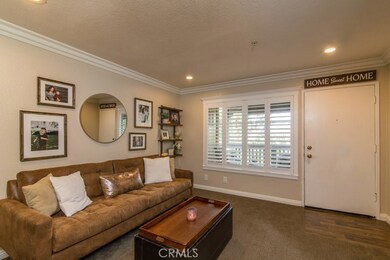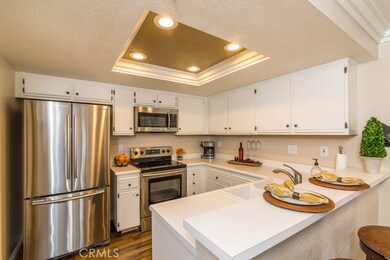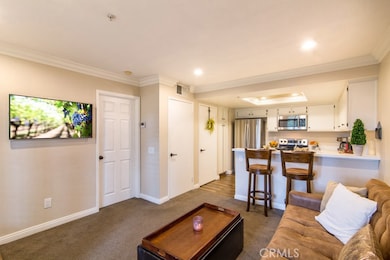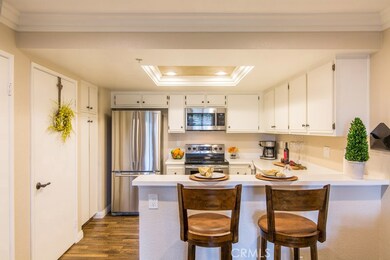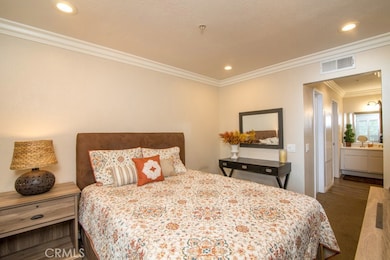
120 S Cross Creek Rd Unit L Orange, CA 92869
Estimated Value: $433,000 - $477,000
Highlights
- Fitness Center
- Spa
- Clubhouse
- El Modena High School Rated A-
- View of Trees or Woods
- Balcony
About This Home
As of December 2017This is it! Charming UPGRADED home in desired Canyon Hills Development of East Orange! Premium Upper level location with Peek-a-Boo Views off balcony entry, with loads of Privacy! Open Kitchen has newer Stainless Steel Stove & Microwave w/Kohler Cast Iron sink and overlooks Newly updated Living Room with the following features: Recessed Lighting, Two-Tone Interior Paint in desired earth tone shades, Newer Window Casings and Plantation Shutters, Newer Carpeting & Hardwood like flooring w/enhanced baseboards and Crown Moldings throughout! Roomy Master Bedroom has Private Bath, Walk-In Closet, and linen storage areas. Inside Laundry with stackable Washer/Dryer is included! This home also features a BRAND NEW A/C system! Single Car Garage with storage area and code entry. Association Amenities include: 2 Pools & Spa, Exercise Room, Clubhouse - Water & Trash included in dues. Lots of walking trails at nearby Peter's Canyon, Irvine Regional Park & Santiago Hills Park! Convenient Toll Road Access & MORE! This Charming Home is Truly Move-In-Ready and WILL NOT LAST ON THE MARKET! FHA Buyers Welcome!
Last Agent to Sell the Property
Pridemark Real Estate License #01234046 Listed on: 11/14/2017
Last Buyer's Agent
Daryoush Farzanah
Pacific Sterling Realty License #01458007

Property Details
Home Type
- Condominium
Est. Annual Taxes
- $4,363
Year Built
- Built in 1992 | Remodeled
Lot Details
- 1 Common Wall
- No Landscaping
HOA Fees
- $468 Monthly HOA Fees
Parking
- 1 Car Garage
- Parking Available
- Parking Permit Required
Property Views
- Woods
- Peek-A-Boo
- Park or Greenbelt
Home Design
- Turnkey
Interior Spaces
- 531 Sq Ft Home
- 2-Story Property
- Plantation Shutters
Kitchen
- Electric Cooktop
- Microwave
- Dishwasher
- Disposal
Flooring
- Carpet
- Laminate
Bedrooms and Bathrooms
- 1 Main Level Bedroom
- Walk-In Closet
- 1 Full Bathroom
- Bathtub with Shower
- Linen Closet In Bathroom
Laundry
- Laundry Room
- Stacked Washer and Dryer
Home Security
Outdoor Features
- Spa
- Balcony
- Exterior Lighting
Utilities
- Two cooling system units
- Forced Air Heating and Cooling System
- Septic Type Unknown
Listing and Financial Details
- Tax Lot 4
- Tax Tract Number 13661
- Assessor Parcel Number 93428602
Community Details
Overview
- 400 Units
- First Service Residential Association, Phone Number (800) 428-5588
Amenities
- Clubhouse
Recreation
- Fitness Center
- Community Pool
- Community Spa
Security
- Carbon Monoxide Detectors
- Fire and Smoke Detector
Ownership History
Purchase Details
Purchase Details
Home Financials for this Owner
Home Financials are based on the most recent Mortgage that was taken out on this home.Purchase Details
Home Financials for this Owner
Home Financials are based on the most recent Mortgage that was taken out on this home.Purchase Details
Home Financials for this Owner
Home Financials are based on the most recent Mortgage that was taken out on this home.Purchase Details
Home Financials for this Owner
Home Financials are based on the most recent Mortgage that was taken out on this home.Purchase Details
Home Financials for this Owner
Home Financials are based on the most recent Mortgage that was taken out on this home.Purchase Details
Home Financials for this Owner
Home Financials are based on the most recent Mortgage that was taken out on this home.Purchase Details
Home Financials for this Owner
Home Financials are based on the most recent Mortgage that was taken out on this home.Purchase Details
Home Financials for this Owner
Home Financials are based on the most recent Mortgage that was taken out on this home.Similar Homes in the area
Home Values in the Area
Average Home Value in this Area
Purchase History
| Date | Buyer | Sale Price | Title Company |
|---|---|---|---|
| Thomas Andrew Swanson And Shirin Swanson Livi | -- | -- | |
| Swanson Shirin | -- | Ticor Title San Diego Branch | |
| Babak Shirin | $300,000 | Chicago Title Co | |
| Marchionni Gilbert Amanda L | -- | Landwood Title | |
| Dela Torre Rebecca A | $260,000 | Landwood Title | |
| Nash Amanda | $280,000 | Old Republic Title Co O C | |
| Goodell Raegan | $250,000 | First American Title Co | |
| Grover Adam R | $160,000 | First American Title Co | |
| Ladika Bernadette M | $81,500 | First American Title Insuran |
Mortgage History
| Date | Status | Borrower | Loan Amount |
|---|---|---|---|
| Previous Owner | Swanson Shirin | $265,500 | |
| Previous Owner | Babak Shirin | $274,725 | |
| Previous Owner | Dela Torre Rebecca A | $208,000 | |
| Previous Owner | Nash Amanda | $209,100 | |
| Previous Owner | Nash Amanda | $223,900 | |
| Previous Owner | Goodell Raegan | $20,000 | |
| Previous Owner | Goodell Raegan | $200,000 | |
| Previous Owner | Grover Adam R | $148,000 | |
| Previous Owner | Grover Adam R | $152,000 | |
| Previous Owner | Ladika Bernadette M | $79,050 |
Property History
| Date | Event | Price | Change | Sq Ft Price |
|---|---|---|---|---|
| 12/28/2017 12/28/17 | Sold | $300,000 | 0.0% | $565 / Sq Ft |
| 11/14/2017 11/14/17 | For Sale | $299,900 | +15.3% | $565 / Sq Ft |
| 07/23/2015 07/23/15 | Sold | $260,000 | 0.0% | $433 / Sq Ft |
| 06/25/2015 06/25/15 | Pending | -- | -- | -- |
| 06/22/2015 06/22/15 | For Sale | $260,000 | -- | $433 / Sq Ft |
Tax History Compared to Growth
Tax History
| Year | Tax Paid | Tax Assessment Tax Assessment Total Assessment is a certain percentage of the fair market value that is determined by local assessors to be the total taxable value of land and additions on the property. | Land | Improvement |
|---|---|---|---|---|
| 2024 | $4,363 | $334,654 | $270,354 | $64,300 |
| 2023 | $4,268 | $328,093 | $265,053 | $63,040 |
| 2022 | $4,124 | $321,660 | $259,856 | $61,804 |
| 2021 | $4,017 | $315,353 | $254,760 | $60,593 |
| 2020 | $3,980 | $312,120 | $252,148 | $59,972 |
| 2019 | $3,935 | $306,000 | $247,203 | $58,797 |
| 2018 | $3,880 | $300,000 | $242,355 | $57,645 |
| 2017 | $3,436 | $265,200 | $203,007 | $62,193 |
| 2016 | $3,374 | $260,000 | $199,026 | $60,974 |
| 2015 | $3,239 | $241,000 | $171,448 | $69,552 |
| 2014 | $2,484 | $185,781 | $116,229 | $69,552 |
Agents Affiliated with this Home
-
Todd Hennigar

Seller's Agent in 2017
Todd Hennigar
Pridemark Real Estate
(714) 350-8046
4 in this area
96 Total Sales
-
D
Buyer's Agent in 2017
Daryoush Farzanah
Pacific Sterling Realty
(949) 222-9911
-
Brenda Baney

Seller's Agent in 2015
Brenda Baney
Berkshire Hathaway HomeServices California Properties
(714) 832-8800
8 in this area
24 Total Sales
-
NoEmail NoEmail
N
Buyer's Agent in 2015
NoEmail NoEmail
NONMEMBER MRML
(646) 541-2551
24 in this area
5,591 Total Sales
Map
Source: California Regional Multiple Listing Service (CRMLS)
MLS Number: PW17258025
APN: 934-286-02
- 120 S Cross Creek Rd Unit H
- 8506 E Baker Hill Rd Unit K
- 8506 E Baker Hill Rd Unit A
- 192 S Cross Creek Rd Unit K
- 236 S Grisly Canyon Dr Unit N
- 8542 E Heatherview Ln
- 8102 E Sprucewood Ave
- 7917 E Briarwood Rd
- 9885 Deerhaven Dr
- 1538 Jade St
- 9891 Deerhaven Dr
- 9752 Rangeview Dr
- 7411 E White Oak Ridge
- 7335 E Morninglory Way
- 9911 Overhill Dr
- 1821 Overview Cir
- 7626 E Saddlehill Trail
- 227 S Calle Grande
- 10332 Mira Vista Dr
- 10108 Marchant Ave
- 120 S Cross Creek Rd
- 120 S Cross Creek Rd Unit D
- 120 S Cross Creek Rd Unit A
- 120 S Cross Creek Rd Unit C
- 120 S Cross Creek Rd Unit J
- 120 S Cross Creek Rd Unit F
- 120 S Cross Creek Rd Unit P
- 120 S Cross Creek Rd Unit N
- 120 S Cross Creek Rd Unit K
- 120 S Cross Creek Rd Unit G
- 120 S Cross Creek Rd Unit B
- 120 S Cross Creek Rd Unit E
- 120 S Cross Creek Rd Unit M
- 120 S Cross Creek Rd Unit L
- 8535 E Biscayne Way
- 8545 E Biscayne Way
- 158 S Cross Creek Rd Unit E
- 211 S Grisly Canyon Dr Unit A
- 215 S Cross Creek Rd
