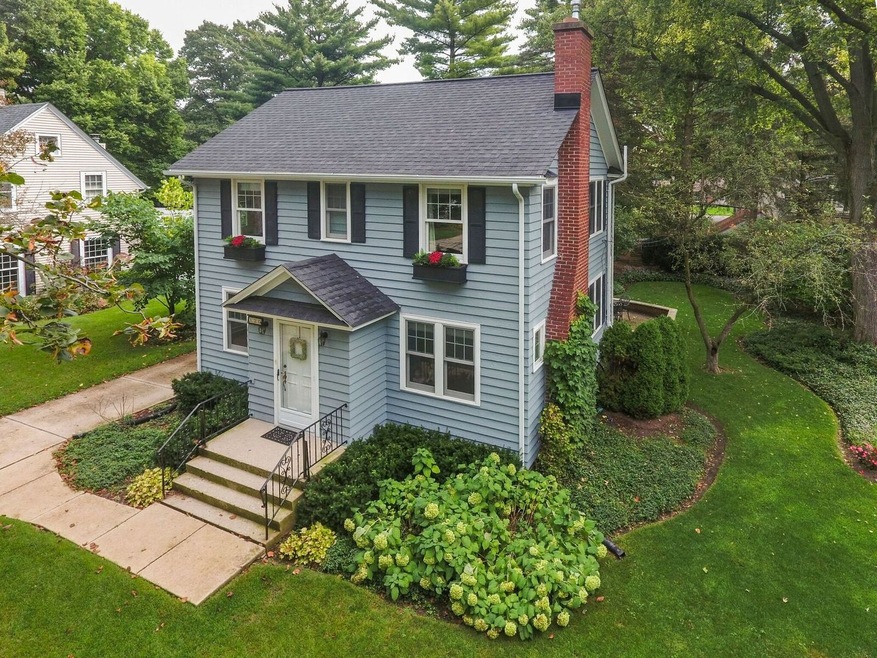
120 S Evanslawn Ave Aurora, IL 60506
University Neighbors NeighborhoodEstimated Value: $364,000 - $377,000
Highlights
- Landscaped Professionally
- Recreation Room
- Wood Flooring
- Mature Trees
- Traditional Architecture
- Home Office
About This Home
As of February 2020Aurora University district*Prepare to fall in love with the charm & character where old world meets new*Travertine stone tile foyer*Hardwood floors, crown molding throughout the 1st floor*Living room has cozy fireplace & built-ins*Custom kitchen with Maple cabinets, Corian counters, etc.*Dining room*Sun room with hardwood floor for dining & relaxation*2nd floor hardwood floors have been refinished*Spacious master bedroom with gorgeous en suite bath and walk-in-closet*Rehabbed hall bath and 2 huge 2nd & 3rd bedrooms with ample closet space*Walk-in attic*Finished basement features a rec room, play room and office*Enjoy the huge patio & mature trees*2-car detached garage with additional storage space*NEW items: 2019 Exterior painted*2018 Master bath rehab, hall bath rehab, wireless interconnected smoke detector system*2016/15 Tear-off roof, finished basement, carpeting 2nd floor, upgraded electrical, landscaping, front entry*2014 HVAC, radon system and more*Nothing to do but move in.
Last Agent to Sell the Property
Coldwell Banker Real Estate Group License #475109412 Listed on: 11/14/2019

Last Buyer's Agent
Amie Langus
Brummel Properties, Inc. License #475157042
Home Details
Home Type
- Single Family
Est. Annual Taxes
- $6,617
Year Built
- 1933
Lot Details
- Landscaped Professionally
- Mature Trees
- Wooded Lot
Parking
- Detached Garage
- Garage Transmitter
- Garage Door Opener
- Driveway
- Parking Included in Price
- Garage Is Owned
Home Design
- Traditional Architecture
- Slab Foundation
- Frame Construction
- Asphalt Shingled Roof
Interior Spaces
- Wood Burning Fireplace
- Gas Log Fireplace
- Sitting Room
- Dining Area
- Home Office
- Recreation Room
- Play Room
- Wood Flooring
- Finished Basement
- Basement Fills Entire Space Under The House
- Storm Screens
Kitchen
- Breakfast Bar
- Walk-In Pantry
- Double Oven
- Microwave
- Dishwasher
- Disposal
Bedrooms and Bathrooms
- Walk-In Closet
- Primary Bathroom is a Full Bathroom
- Dual Sinks
- Separate Shower
Laundry
- Dryer
- Washer
Outdoor Features
- Patio
Utilities
- Forced Air Heating and Cooling System
- Heating System Uses Gas
Listing and Financial Details
- Homeowner Tax Exemptions
- $4,000 Seller Concession
Ownership History
Purchase Details
Home Financials for this Owner
Home Financials are based on the most recent Mortgage that was taken out on this home.Purchase Details
Home Financials for this Owner
Home Financials are based on the most recent Mortgage that was taken out on this home.Similar Homes in Aurora, IL
Home Values in the Area
Average Home Value in this Area
Purchase History
| Date | Buyer | Sale Price | Title Company |
|---|---|---|---|
| Joy Daniel | $275,000 | Attorney | |
| Bredow Austin B | $195,000 | Chicago Title Insurance Co |
Mortgage History
| Date | Status | Borrower | Loan Amount |
|---|---|---|---|
| Previous Owner | Joy Daniel | $260,000 | |
| Previous Owner | Bredow Austin | $175,750 | |
| Previous Owner | Bredow Austin B | $174,900 |
Property History
| Date | Event | Price | Change | Sq Ft Price |
|---|---|---|---|---|
| 02/28/2020 02/28/20 | Sold | $275,000 | 0.0% | $159 / Sq Ft |
| 12/11/2019 12/11/19 | Pending | -- | -- | -- |
| 11/14/2019 11/14/19 | For Sale | $275,000 | -- | $159 / Sq Ft |
Tax History Compared to Growth
Tax History
| Year | Tax Paid | Tax Assessment Tax Assessment Total Assessment is a certain percentage of the fair market value that is determined by local assessors to be the total taxable value of land and additions on the property. | Land | Improvement |
|---|---|---|---|---|
| 2023 | $6,617 | $85,258 | $16,039 | $69,219 |
| 2022 | $6,355 | $77,790 | $14,634 | $63,156 |
| 2021 | $5,946 | $71,083 | $13,624 | $57,459 |
| 2020 | $5,619 | $66,026 | $12,655 | $53,371 |
| 2019 | $5,395 | $61,175 | $11,725 | $49,450 |
| 2018 | $5,439 | $60,487 | $10,845 | $49,642 |
| 2017 | $5,775 | $62,112 | $9,993 | $52,119 |
| 2016 | $5,529 | $58,046 | $8,566 | $49,480 |
| 2015 | -- | $51,348 | $7,366 | $43,982 |
| 2014 | -- | $51,298 | $6,770 | $44,528 |
| 2013 | -- | $50,703 | $6,809 | $43,894 |
Agents Affiliated with this Home
-
Rich Hartmann

Seller's Agent in 2020
Rich Hartmann
Coldwell Banker Real Estate Group
(630) 209-9617
31 Total Sales
-

Buyer's Agent in 2020
Amie Langus
Brummel Properties, Inc.
(630) 649-3349
Map
Source: Midwest Real Estate Data (MRED)
MLS Number: MRD10574056
APN: 15-20-186-005
- 156 S Western Ave
- 115 S Calumet Ave
- 1515 W Galena Blvd
- 3 S Calumet Ave
- 232 S Randall Rd
- 1731 Garfield Ave
- 1315 W Galena Blvd
- 225 S Gladstone Ave
- 1677 Brightwood Place Unit 8B
- 1730 W Galena Blvd Unit 402E
- 237 Le Grande Blvd
- 70 S Commonwealth Ave
- 1102 W Galena Blvd
- 1045 Garfield Ave
- 80 Barn Swallow Ct
- 129 S Elmwood Dr
- 938 Garfield Ave
- 233 S Elmwood Dr
- 428 S Commonwealth Ave
- 922 Garfield Ave
- 120 S Evanslawn Ave
- 124 S Evanslawn Ave
- 114 S Evanslawn Ave
- 125 S Glenwood Place
- 115 S Glenwood Place
- 126 S Evanslawn Ave
- 131 S Glenwood Place
- 1448 Garfield Ave
- 123 S Evanslawn Ave
- 1440 Garfield Ave
- 115 S Evanslawn Ave
- 135 S Glenwood Place
- 131 S Evanslawn Ave
- 1430 Garfield Ave
- 140 S Evanslawn Ave
- 1500 Garfield Ave
- 139 S Evanslawn Ave
- 141 S Glenwood Place
- 116 S Buell Ave
- 124 S Buell Ave
