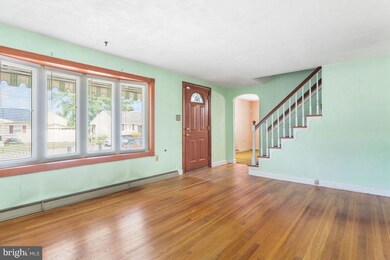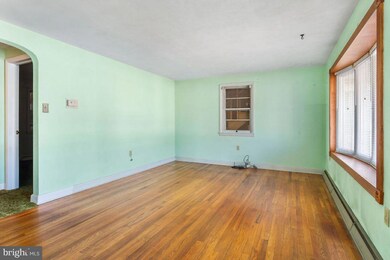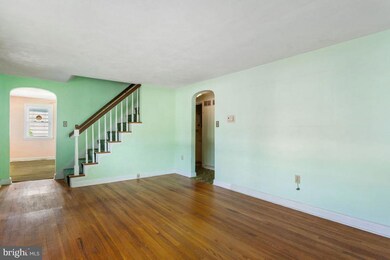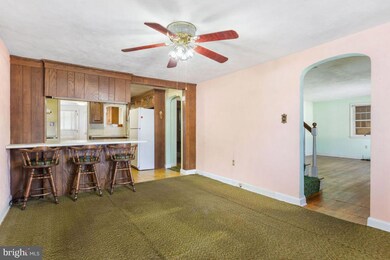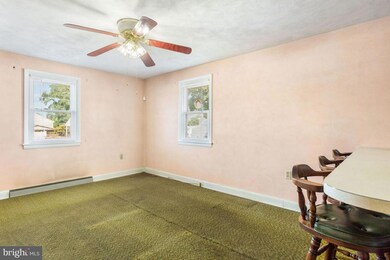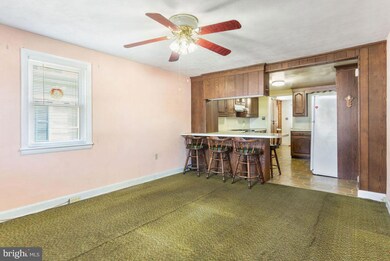
120 S Orange St New Oxford, PA 17350
Highlights
- Cape Cod Architecture
- No HOA
- 1 Car Attached Garage
- Main Floor Bedroom
- Porch
- Bay Window
About This Home
As of October 2024You don't want to miss this home with tons of possibilities. Living room with big bow window lets in tons of light. Kitchen with breakfast bar and lots of cabinets and counter top work space. 1st floor laundry with utility sink. 1 bedrooms on main floor and 3 bedrooms upstairs. Big basement and 1 car drive through garage give you tons of storage. The big back yard has a covered patio area and lots of flat yard to run around in. This home gives you countless options to turn it into your dream home!
Last Agent to Sell the Property
Keller Williams Keystone Realty License #RS344005 Listed on: 08/02/2024

Home Details
Home Type
- Single Family
Est. Annual Taxes
- $3,943
Year Built
- Built in 1955
Lot Details
- 0.26 Acre Lot
Parking
- 1 Car Attached Garage
- Front Facing Garage
- Garage Door Opener
- Driveway
- Off-Street Parking
Home Design
- Cape Cod Architecture
- Permanent Foundation
- Aluminum Siding
Interior Spaces
- Property has 1.5 Levels
- Ceiling Fan
- Bay Window
- Living Room
- Combination Kitchen and Dining Room
- Carpet
- Basement Fills Entire Space Under The House
- Laundry Room
Bedrooms and Bathrooms
- 1 Full Bathroom
Outdoor Features
- Patio
- Porch
Utilities
- Forced Air Heating and Cooling System
- Electric Water Heater
Community Details
- No Home Owners Association
- None, Rural Subdivision
Listing and Financial Details
- Tax Lot 0127
- Assessor Parcel Number 34004-0127---000
Ownership History
Purchase Details
Home Financials for this Owner
Home Financials are based on the most recent Mortgage that was taken out on this home.Purchase Details
Purchase Details
Purchase Details
Similar Homes in New Oxford, PA
Home Values in the Area
Average Home Value in this Area
Purchase History
| Date | Type | Sale Price | Title Company |
|---|---|---|---|
| Deed | $240,000 | Foundation Settlement Company | |
| Deed | -- | -- | |
| Deed | -- | None Listed On Document | |
| Deed | $8,200 | -- |
Mortgage History
| Date | Status | Loan Amount | Loan Type |
|---|---|---|---|
| Open | $232,800 | New Conventional |
Property History
| Date | Event | Price | Change | Sq Ft Price |
|---|---|---|---|---|
| 10/16/2024 10/16/24 | Sold | $240,000 | -3.6% | $142 / Sq Ft |
| 09/16/2024 09/16/24 | Pending | -- | -- | -- |
| 08/02/2024 08/02/24 | For Sale | $249,000 | -- | $148 / Sq Ft |
Tax History Compared to Growth
Tax History
| Year | Tax Paid | Tax Assessment Tax Assessment Total Assessment is a certain percentage of the fair market value that is determined by local assessors to be the total taxable value of land and additions on the property. | Land | Improvement |
|---|---|---|---|---|
| 2025 | $4,257 | $171,400 | $31,300 | $140,100 |
| 2024 | $3,944 | $171,400 | $31,300 | $140,100 |
| 2023 | $3,769 | $171,400 | $31,300 | $140,100 |
| 2022 | $3,657 | $171,400 | $31,300 | $140,100 |
| 2021 | $3,567 | $171,400 | $31,300 | $140,100 |
| 2020 | $3,486 | $171,400 | $31,300 | $140,100 |
| 2019 | $3,364 | $171,400 | $31,300 | $140,100 |
| 2018 | $3,288 | $171,400 | $31,300 | $140,100 |
| 2017 | $3,154 | $171,400 | $31,300 | $140,100 |
| 2016 | -- | $171,400 | $31,300 | $140,100 |
| 2015 | -- | $171,700 | $31,300 | $140,400 |
| 2014 | -- | $171,700 | $31,300 | $140,400 |
Agents Affiliated with this Home
-
Colby Jacobs

Seller's Agent in 2024
Colby Jacobs
Keller Williams Keystone Realty
(717) 465-7588
446 Total Sales
-
Neil Reichart

Seller Co-Listing Agent in 2024
Neil Reichart
Keller Williams Keystone Realty
(717) 465-7076
555 Total Sales
-
Christine Waters

Buyer's Agent in 2024
Christine Waters
TeamPete Realty Services, Inc.
(717) 350-9737
71 Total Sales
Map
Source: Bright MLS
MLS Number: PAAD2014204
APN: 34-004-0127-000
- 1 Oxford Ct Unit 45
- 131 Hanover St
- 297 S Water St Unit 1
- 310 Lincoln Way W
- 103 Kohler Mill Rd
- 415 Lincoln Way W
- 24 Pine Ln Unit 79
- 18 Pine Ln Unit 82
- 2 Cherry Ct Unit 122
- 1900 Oxford Rd
- 69 Hampshire Dr
- 212 Onyx Rd
- 94 Sherrill Dr
- 120 Amy Ln
- 124 Sherrill Dr
- 97 Sherrill Dr
- 465 Manor Dr
- 146 Adam Dr
- 245 Brick Ln
- 170 Katelyn

