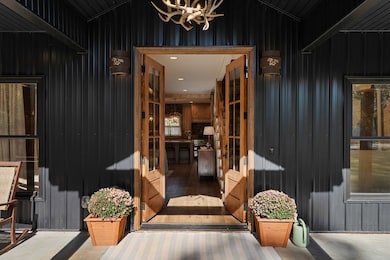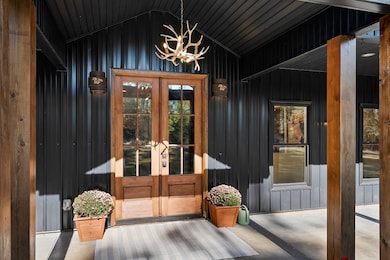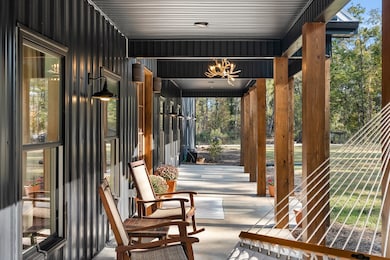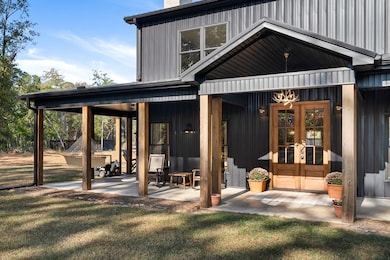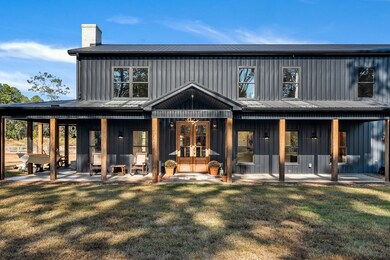Estimated payment $5,060/month
Highlights
- Hot Property
- Horses Allowed On Property
- Open Floorplan
- Crescent High School Rated A-
- 20 Acre Lot
- Living Room with Fireplace
About This Home
This newly constructed custom built home at 120 Sam Byrum Road offers a remarkable combination of luxury, craftsmanship, and endless outdoor possibilities. Spanning over 3,000 sq ft, this 2023-built home blends modern design with vintage-inspired touches. The open-concept layout features 9-ft soaring ceilings, custom wood beams, and a gas-burning stone fireplace that creates a stunning focal point in the spacious living area. The chef's kitchen is a true highlight, showcasing stainless steel Frigidaire professional grade appliances featuring a double door commercial fridge and gas range, stone backsplash, and granite countertops and flooring that flow seamlessly throughout the home. A walk-in pantry with custom built cabinetry provides both beauty and functionality, while every detail has been carefully designed for comfort and style. The primary suite serves as a private retreat, featuring a soaking clawfoot tub, a large tiled shower, and a custom-built walk-in closet offering abundant storage. Upstairs, you'll find four spacious bedrooms and two full bathrooms, each with custom tile detail, granite countertops, and granite flooring, creating a cohesive sense of elegance throughout. Every closet and the pantry feature custom built cabinetry, showcasing the home's superior craftsmanship. The laundry room includes a deep sink, ample storage, and countertop space, while the mudroom—conveniently located off the garage—features classic brick flooring and custom built-in locker storage, blending charm and practicality. Designed with equestrian enthusiasts in mind, the property includes a new hitch and rail, a roughed-in riding arena area, and water hookups, making it easy to plant grass for horses or create a dedicated riding space. The land also offers a 12 raised-bed garden area, a fenced-in vegetable garden, and a fenced-in area for a chicken coop. For those interested in cultivating more, the property has water lines ready to nourish a dove field, providing endless opportunities for farming or gardening. The wooded boundaries offer exceptional privacy and a serene, secluded environment. Additional outdoor highlights include a wood-burning outdoor fireplace, perfect for gathering with friends and family, and a circle driveway providing easy access to both the home and garage. The garage is expansive, with 12-ft doors and 22-ft ceilings, offering plenty of room for vehicles, storage, or a workshop. The property also features double road frontage, with access from both Sam Byrum Road and Highway 413, adding convenience and potential future value.Nestled on 20 private acres, this home offers seclusion and serenity while remaining just minutes from Iva schools and only 15 minutes from downtown Anderson. Whether you're an equestrian, a gardener, or simply seeking a peaceful country retreat, this home was thoughtfully designed to fit a variety of lifestyles. Overall this is an exceptional property featuring 5 bedrooms, 3.5 bathrooms, and over 3,000 sq ft of living space providing ample storage or expansion options. Outdoor enthusiasts will love the raised garden beds, fenced vegetable garden, and fenced chicken area, along with opportunities for a dove field or horse pasture. Schedule a private tour today to experience the beauty, flexibility, and timeless craftsmanship of this one-of-a-kind home!
Listing Agent
The Whitmire Agency Brokerage Phone: 8643887653 License #94001 Listed on: 10/28/2025
Home Details
Home Type
- Single Family
Est. Annual Taxes
- $2,510
Year Built
- Built in 2023
Lot Details
- 20 Acre Lot
- Property fronts a county road
- Level Lot
Parking
- 2 Car Attached Garage
Home Design
- Slab Foundation
- Metal Roof
Interior Spaces
- 3,000 Sq Ft Home
- Open Floorplan
- Smooth Ceilings
- High Ceiling
- Ceiling Fan
- Wood Burning Fireplace
- Gas Log Fireplace
- Insulated Windows
- Mud Room
- Living Room with Fireplace
- 2 Fireplaces
- Storage
Kitchen
- Eat-In Kitchen
- Walk-In Pantry
- Gas Range
- Microwave
- Dishwasher
- Granite Countertops
Flooring
- Brick
- Luxury Vinyl Tile
Bedrooms and Bathrooms
- 5 Bedrooms
- Primary Bedroom on Main
- Walk-In Closet
- Dressing Area
- Primary Bathroom is a Full Bathroom
- Dual Vanity Sinks in Primary Bathroom
- Freestanding Bathtub
- Soaking Tub in Primary Bathroom
- Soaking Tub
- Separate Shower
Laundry
- Laundry Room
- Sink Near Laundry
Outdoor Features
- Wrap Around Porch
- Outdoor Fireplace
Utilities
- Central Air
- Heating Available
- 220 Volts in Garage
- Well
- Tankless Water Heater
- Septic Tank
- Wi-Fi Available
Additional Features
- Pasture
- Horses Allowed On Property
Listing and Financial Details
- Assessor Parcel Number 1580002005
Community Details
Overview
- No Home Owners Association
- Not In Subdivis Subdivision
Recreation
- Horses Allowed in Community
Map
Home Values in the Area
Average Home Value in this Area
Tax History
| Year | Tax Paid | Tax Assessment Tax Assessment Total Assessment is a certain percentage of the fair market value that is determined by local assessors to be the total taxable value of land and additions on the property. | Land | Improvement |
|---|---|---|---|---|
| 2024 | $2,510 | $17,520 | $400 | $17,120 |
| 2023 | $2,510 | $540 | $540 | $0 |
| 2022 | $44 | $130 | $130 | $0 |
| 2021 | $43 | $130 | $130 | $0 |
| 2020 | $43 | $130 | $130 | $0 |
| 2019 | $43 | $130 | $130 | $0 |
| 2018 | $43 | $130 | $130 | $0 |
| 2017 | -- | $130 | $130 | $0 |
| 2016 | $42 | $130 | $130 | $0 |
| 2015 | $42 | $130 | $130 | $0 |
| 2014 | $42 | $130 | $130 | $0 |
Property History
| Date | Event | Price | List to Sale | Price per Sq Ft |
|---|---|---|---|---|
| 10/28/2025 10/28/25 | For Sale | $925,000 | -- | $308 / Sq Ft |
Purchase History
| Date | Type | Sale Price | Title Company |
|---|---|---|---|
| Deed | $160,000 | None Listed On Document | |
| Interfamily Deed Transfer | -- | -- | |
| Deed | $80,000 | -- |
Mortgage History
| Date | Status | Loan Amount | Loan Type |
|---|---|---|---|
| Open | $120,000 | New Conventional |
Source: MLS of Greenwood
MLS Number: 134724
APN: 158-00-02-005
- 194 Winfred Brock Rd
- 0 Mike McConnell Ave Unit 20288766
- 00 Mike McConnell Ave
- 113 Bascomb Dr
- 112 Burdette Rd
- 103 Twin Oaks Ct
- 204 Hillside Cir
- 203 C P Hanks Rd
- 4261 S Carolina 413
- 109 Simpson St
- 1104 E Front St
- 208 Hampton St
- 00 Antreville Hwy
- 105 Marvin Ave
- 0000 S Carolina 81
- 300 Betsy St
- 511 W Broad St
- 315 W Broad St
- 410 Baskin Rd
- 904 Hampton St
- 6312 Highway 81 S Unit SF B
- 205 Janice Cir
- 3912 Seminole Ave
- 20 Wren St
- 406 Sedona Dr
- 241 Roosevelt Thompson Rd
- 120 Brookmeade Dr Unit 120 D
- 120 Brookmeade Dr Unit 120 C
- 121 Brookmeade Dr Unit 121 E
- 121 Brookmeade Dr Unit 121 F
- 170 River Oak Dr
- 801 S Manning St
- 403 Rose Hill St
- 702 E Orr St
- 432 Morningside Dr
- 440 Palmetto Ln
- 11 Chalet Ct
- 109 Simmons St
- 35 Chalet Ct
- 1603 N Main St Unit C

