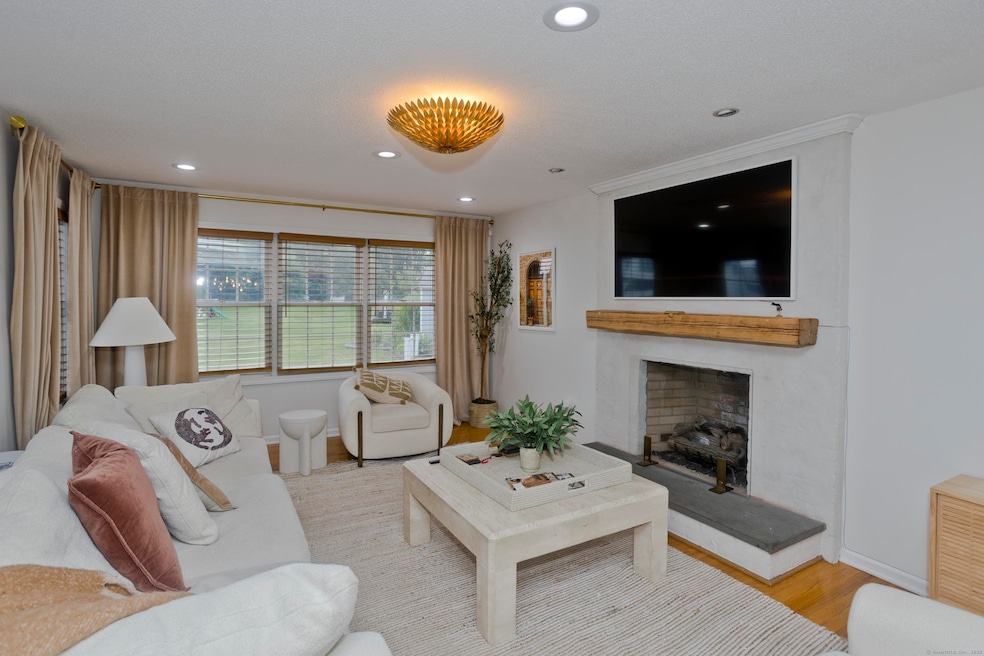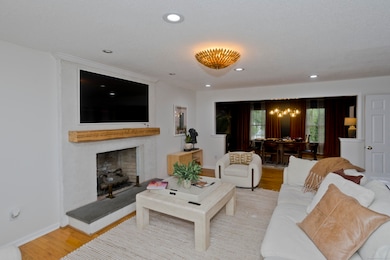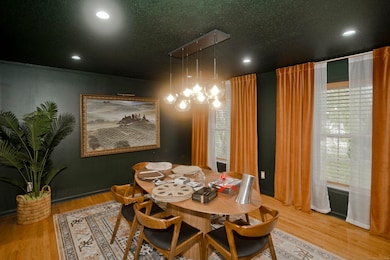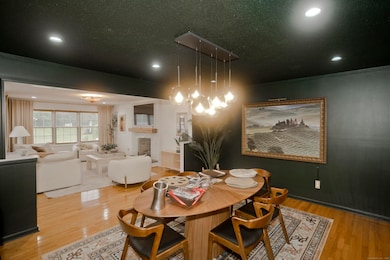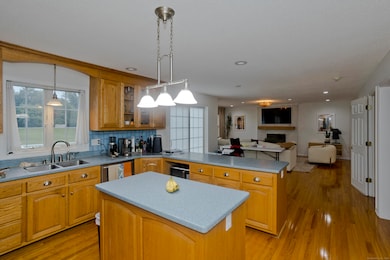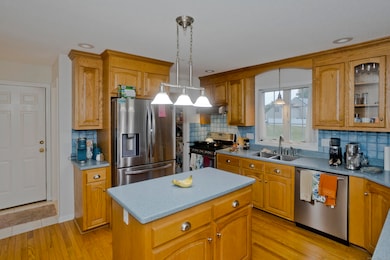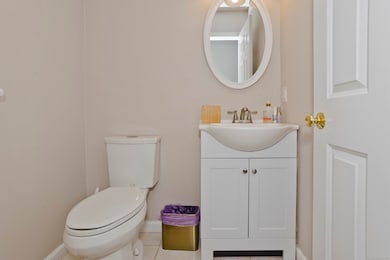120 Scenic View Dr Middletown, CT 06457
Estimated payment $4,046/month
Highlights
- Colonial Architecture
- Attic
- Central Air
- Deck
- 1 Fireplace
- Private Driveway
About This Home
Stately, custom-built Colonial nestled on a level lot with sweeping countryside views! This home offers a flexible floor plan and quality features throughout. The upper level includes a spacious bonus room that serves as the 4th bedroom, and a serene primary suite with a large en suite bath and walk-in closet. The main level boasts an open layout with hardwood floors, a formal dining room, a fireplaced living room, and a formal sitting room. The kitchen shines with stainless steel appliances, Corian countertops, a breakfast bar, and an inviting eat-in area. Downstairs, a fully finished basement provides great in-law potential with its own bedroom, office, full bath, and generous living space. Additional highlights include: central air, steel beam construction, oil-fired furnace, central vacuum, Trex deck, oversized two-car garage, and ample parking. Conveniently located for commuters and ready to welcome its next owners.
Listing Agent
Real Broker CT, LLC Brokerage Phone: (413) 575-7865 License #RES.0801096 Listed on: 07/15/2025

Home Details
Home Type
- Single Family
Est. Annual Taxes
- $13,795
Year Built
- Built in 2004
Lot Details
- 0.34 Acre Lot
- Level Lot
- Property is zoned R-30
Home Design
- Colonial Architecture
- Concrete Foundation
- Frame Construction
- Asphalt Shingled Roof
- Vinyl Siding
Interior Spaces
- 1 Fireplace
- Partially Finished Basement
- Basement Fills Entire Space Under The House
- Attic or Crawl Hatchway Insulated
Kitchen
- Gas Range
- Range Hood
- Microwave
- Dishwasher
Bedrooms and Bathrooms
- 4 Bedrooms
Laundry
- Laundry on upper level
- Dryer
- Washer
Parking
- 2 Car Garage
- Parking Deck
- Private Driveway
Outdoor Features
- Deck
Utilities
- Central Air
- Heating System Uses Oil
- Oil Water Heater
- Fuel Tank Located in Basement
Listing and Financial Details
- Assessor Parcel Number 2460881
Map
Home Values in the Area
Average Home Value in this Area
Tax History
| Year | Tax Paid | Tax Assessment Tax Assessment Total Assessment is a certain percentage of the fair market value that is determined by local assessors to be the total taxable value of land and additions on the property. | Land | Improvement |
|---|---|---|---|---|
| 2025 | $13,795 | $354,620 | $64,620 | $290,000 |
| 2024 | $13,050 | $354,620 | $64,620 | $290,000 |
| 2023 | $12,447 | $354,620 | $64,620 | $290,000 |
| 2022 | $11,780 | $267,730 | $47,870 | $219,860 |
| 2021 | $11,780 | $267,730 | $47,870 | $219,860 |
| 2020 | $11,834 | $267,730 | $47,870 | $219,860 |
| 2019 | $11,887 | $267,730 | $47,870 | $219,860 |
| 2018 | $11,700 | $267,730 | $47,870 | $219,860 |
| 2017 | $11,007 | $259,600 | $58,430 | $201,170 |
| 2016 | $10,696 | $259,600 | $58,430 | $201,170 |
| 2015 | $10,280 | $259,600 | $58,430 | $201,170 |
| 2014 | $10,384 | $259,600 | $58,430 | $201,170 |
Property History
| Date | Event | Price | List to Sale | Price per Sq Ft | Prior Sale |
|---|---|---|---|---|---|
| 10/18/2025 10/18/25 | Price Changed | $550,000 | -3.5% | $143 / Sq Ft | |
| 09/02/2025 09/02/25 | Price Changed | $570,000 | -5.0% | $149 / Sq Ft | |
| 07/15/2025 07/15/25 | For Sale | $599,900 | +64.8% | $157 / Sq Ft | |
| 03/09/2018 03/09/18 | Sold | $364,000 | -1.6% | $91 / Sq Ft | View Prior Sale |
| 02/07/2018 02/07/18 | Pending | -- | -- | -- | |
| 12/28/2017 12/28/17 | For Sale | $369,900 | 0.0% | $92 / Sq Ft | |
| 06/21/2014 06/21/14 | Rented | $2,400 | 0.0% | -- | |
| 06/21/2014 06/21/14 | Under Contract | -- | -- | -- | |
| 06/05/2014 06/05/14 | For Rent | $2,400 | +3.2% | -- | |
| 03/19/2013 03/19/13 | Rented | $2,325 | +1.1% | -- | |
| 03/19/2013 03/19/13 | Under Contract | -- | -- | -- | |
| 01/20/2013 01/20/13 | For Rent | $2,300 | -- | -- |
Purchase History
| Date | Type | Sale Price | Title Company |
|---|---|---|---|
| Warranty Deed | $364,000 | -- | |
| Warranty Deed | $350,565 | -- |
Mortgage History
| Date | Status | Loan Amount | Loan Type |
|---|---|---|---|
| Open | $309,400 | Purchase Money Mortgage | |
| Previous Owner | $100,000 | No Value Available | |
| Previous Owner | $278,565 | No Value Available |
Source: SmartMLS
MLS Number: 24111453
APN: MTWN-000016-000000-000251
- 30 Orange Rd Unit 30
- 791 Long Hill Rd Unit B
- 753 Long Hill Rd Unit A
- 751 Long Hill Rd Unit C
- 491 Long Hill Rd
- Lot 3 Coleman Rd
- Lot 2 Coleman Rd
- 9 Sunset Dr
- 199 Aston Ln
- 41 Day School Dr
- 7 Greenview
- 18 Talcott Ridge Dr
- 498 Pine St
- 17 Mckenna Dr
- 55 Lorelei Cir
- 40 Batt St
- 74 Clarence Ct
- 0 Arbutus St Unit 24065180
- 10 Lorelei Cir
- 2332 S Main St
- 751 Long Hill Rd Unit D
- 9 Blue Bird Rd
- 1150-1160 S Main St
- 38 Ward St
- 96 Margarite Rd Unit 1
- 207 George St
- 215 Crystal Lake Rd
- 1151-1189 Washington St
- 30 West St Unit 2
- 339 Hunting Hill Ave
- 113 Birdsey Ave Unit Floor 1
- 16 Lake St Unit 2-W
- 16 Lake St Unit 16 Lake Street 2 West
- 359 S Main St Unit 2
- 175 Russell St
- 179 Butternut St Unit F
- 179 Butternut St
- 179 Butternut St
- 179 Butternut St
- 177 Butternut St Unit 1
