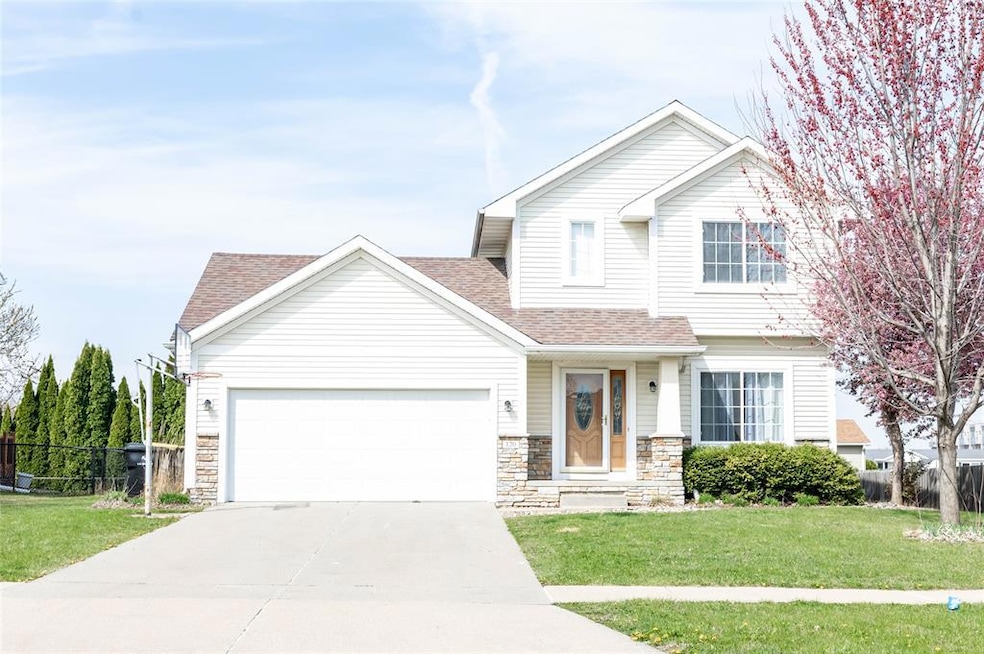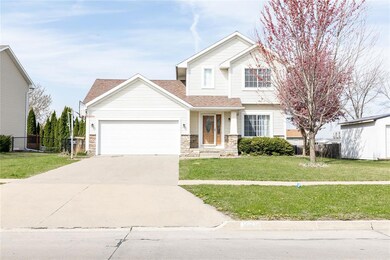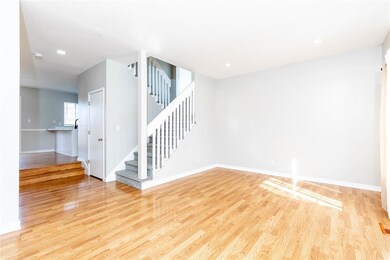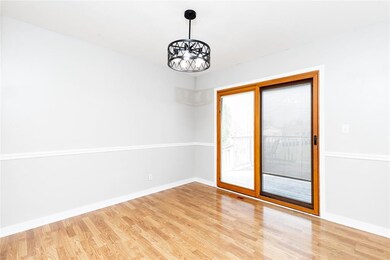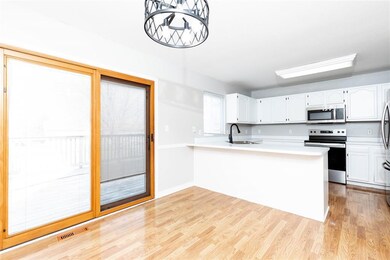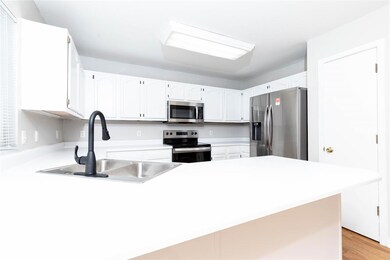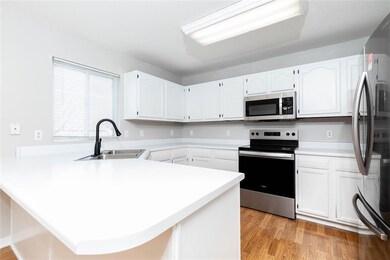
120 SE Westgate Dr Waukee, IA 50263
Highlights
- Deck
- No HOA
- Tile Flooring
- Grant Ragan Elementary Rated A
- Den
- Forced Air Heating and Cooling System
About This Home
As of May 2025It's Spring season with new deals. Presenting this charming 3 bedroom, 2.5 bathroom home in Waukee Central area. Walking distance to Target, Hyvee, IMAX, restaurants, and other amenities. This is ready to move in home. The house has lots of updates including: new stove, microwave, fridge, newer A/C in 2022, newer furnace, updated kitchen and bathrooms, new carpet, whole house paint and new light fixtures. Main level has vinyl flooring and tile in the finished basement. 4th nonconforming bedroom and another family room in the basement. You will love the big fenced backyard and a big deck for your relaxation. Schedule your showing!
Home Details
Home Type
- Single Family
Est. Annual Taxes
- $4,790
Year Built
- Built in 1998
Lot Details
- 8,165 Sq Ft Lot
- Property is Fully Fenced
- Chain Link Fence
Home Design
- Asphalt Shingled Roof
- Stone Siding
- Vinyl Siding
Interior Spaces
- 1,356 Sq Ft Home
- 2-Story Property
- Family Room
- Dining Area
- Den
- Fire and Smoke Detector
- Finished Basement
Kitchen
- Stove
- Microwave
- Dishwasher
Flooring
- Carpet
- Laminate
- Tile
- Vinyl
Bedrooms and Bathrooms
Laundry
- Laundry on main level
- Dryer
Parking
- 2 Car Attached Garage
- Driveway
Additional Features
- Deck
- Forced Air Heating and Cooling System
Community Details
- No Home Owners Association
Listing and Financial Details
- Assessor Parcel Number 1234213002
Ownership History
Purchase Details
Home Financials for this Owner
Home Financials are based on the most recent Mortgage that was taken out on this home.Purchase Details
Purchase Details
Home Financials for this Owner
Home Financials are based on the most recent Mortgage that was taken out on this home.Purchase Details
Purchase Details
Home Financials for this Owner
Home Financials are based on the most recent Mortgage that was taken out on this home.Similar Homes in Waukee, IA
Home Values in the Area
Average Home Value in this Area
Purchase History
| Date | Type | Sale Price | Title Company |
|---|---|---|---|
| Warranty Deed | $310,000 | None Listed On Document | |
| Warranty Deed | $310,000 | None Listed On Document | |
| Quit Claim Deed | -- | -- | |
| Warranty Deed | $210,000 | None Available | |
| Interfamily Deed Transfer | -- | None Available | |
| Warranty Deed | $160,000 | None Available |
Mortgage History
| Date | Status | Loan Amount | Loan Type |
|---|---|---|---|
| Open | $294,500 | New Conventional | |
| Closed | $294,500 | New Conventional | |
| Previous Owner | $60,000 | Construction | |
| Previous Owner | $206,196 | FHA | |
| Previous Owner | $110,000 | New Conventional | |
| Previous Owner | $134,000 | New Conventional | |
| Previous Owner | $32,000 | New Conventional |
Property History
| Date | Event | Price | Change | Sq Ft Price |
|---|---|---|---|---|
| 05/28/2025 05/28/25 | Sold | $310,000 | -4.6% | $229 / Sq Ft |
| 05/05/2025 05/05/25 | Pending | -- | -- | -- |
| 04/17/2025 04/17/25 | For Sale | $324,900 | +54.7% | $240 / Sq Ft |
| 02/24/2017 02/24/17 | Sold | $210,000 | -8.7% | $155 / Sq Ft |
| 02/24/2017 02/24/17 | Pending | -- | -- | -- |
| 09/23/2016 09/23/16 | For Sale | $230,000 | +43.8% | $170 / Sq Ft |
| 09/28/2012 09/28/12 | Sold | $159,900 | -4.8% | $118 / Sq Ft |
| 09/28/2012 09/28/12 | Pending | -- | -- | -- |
| 06/08/2012 06/08/12 | For Sale | $167,900 | -- | $124 / Sq Ft |
Tax History Compared to Growth
Tax History
| Year | Tax Paid | Tax Assessment Tax Assessment Total Assessment is a certain percentage of the fair market value that is determined by local assessors to be the total taxable value of land and additions on the property. | Land | Improvement |
|---|---|---|---|---|
| 2023 | $4,876 | $286,370 | $60,000 | $226,370 |
| 2022 | $4,558 | $250,890 | $55,000 | $195,890 |
| 2021 | $4,558 | $237,110 | $50,000 | $187,110 |
| 2020 | $4,428 | $222,050 | $50,000 | $172,050 |
| 2019 | $4,234 | $222,050 | $50,000 | $172,050 |
| 2018 | $4,234 | $202,000 | $40,000 | $162,000 |
| 2017 | $3,376 | $202,000 | $40,000 | $162,000 |
| 2016 | $3,088 | $169,490 | $35,000 | $134,490 |
| 2015 | $3,002 | $159,530 | $0 | $0 |
| 2014 | $3,002 | $152,970 | $0 | $0 |
Agents Affiliated with this Home
-
K
Seller's Agent in 2025
Kenneth Mwirichia
Keller Williams Realty GDM
-
S
Seller Co-Listing Agent in 2025
Stephen Munywe
Keller Williams Realty GDM
-
E
Buyer's Agent in 2025
Ethan Hokel
Century 21 Signature
-
A
Seller's Agent in 2017
Aisha R. Syed
Iowa Realty Mills Crossing
-
B
Seller's Agent in 2012
Bob Seeley
Iowa Realty Mills Crossing
-
K
Buyer's Agent in 2012
Kim O'Connor
Iowa Realty Mills Crossing
Map
Source: Des Moines Area Association of REALTORS®
MLS Number: 715937
APN: 12-34-213-002
- 555 SE Laurel St Unit 20
- 555 SE Laurel St Unit 14
- 520 SE Murphy Dr
- 355 SE Carefree Ln
- 3715 Fieldstone Dr
- 3755 Fieldstone Dr
- 3705 Fieldstone Dr
- 3740 Fieldstone Dr
- 3795 Fieldstone Dr
- 3785 Fieldstone Dr
- 3695 Fieldstone Dr
- 610 SE Carefree Ln
- 495 SE Meadowlark Ln
- 57 SE Meadowlark Ct
- 340 NW Horan Ct
- 285 NW Horan Ct
- 580 NW Rosemont Dr
- 585 NW Rosemont Dr
- 75 NW Ashley Ct
- 860 NW Frescott Cir
