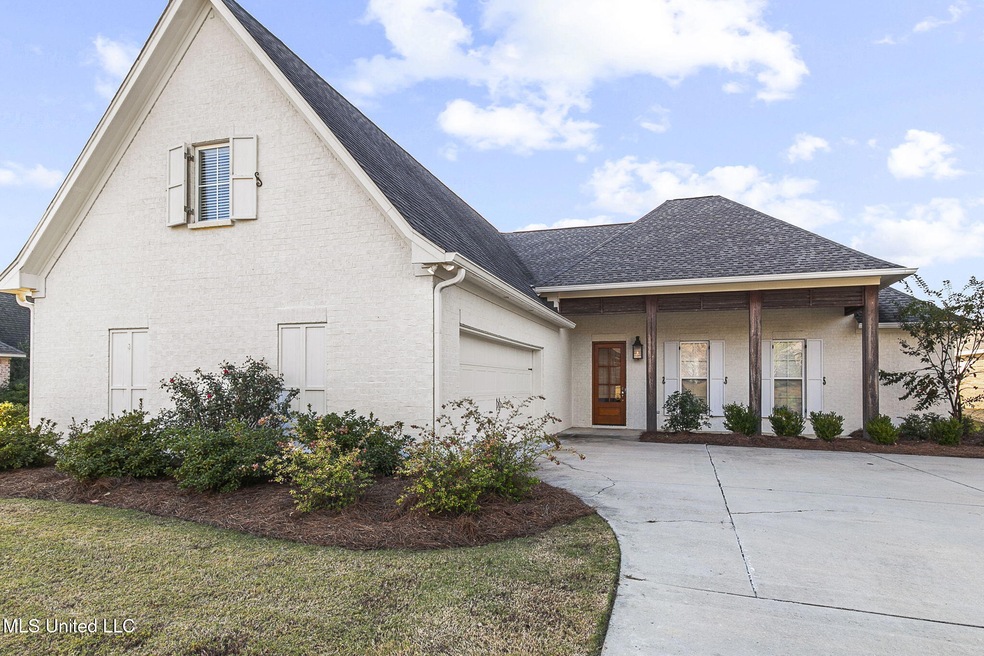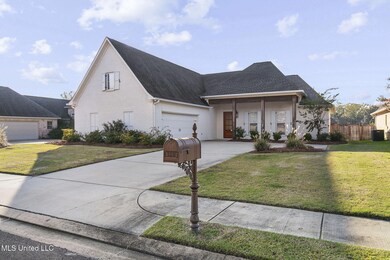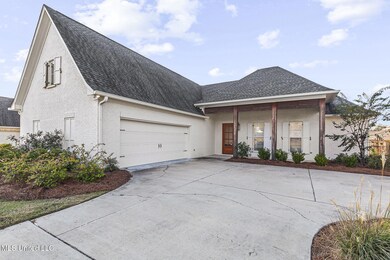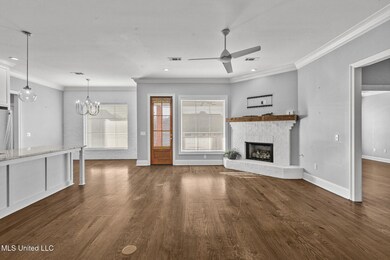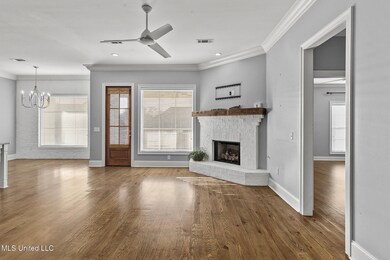
120 Silverado Trail Brandon, MS 39047
Highlights
- Private Yard
- 2 Car Attached Garage
- Gas Log Fireplace
- Northwest Rankin Elementary School Rated A
- Central Heating and Cooling System
About This Home
As of January 2025Need a move in ready 4 bedroom 3 bath house with a designated office that won't break the bank, then look no further, this is IT!!!! When you step inside you are welcomed with an open floor plan with a LARGE kitchen island, hardwood floors, and a gas burning fireplace. Your primary suite has abundant space with hardwood floors and massive primary bathroom with separate tub and walk in tiled shower. The large walk in closet isn't too shabby ether!! On the other side of the house host 2 more bedrooms with new carpet and neutral colors. Up the stairs you will find the gem of the house with a large bedroom and an extra living space for a mother in law suite or the teenager in your life (you will thank your Realtor later, I promise) Outside enjoy the nice size fenced in back yard for those sweet babies whether they are fur babies or those precious children. Priced below sold comps in the neighborhood so don't wait to book that appointment today before someone else buys your dream home.
Last Agent to Sell the Property
McKee Realty, Inc. License #S43754 Listed on: 11/30/2024
Home Details
Home Type
- Single Family
Est. Annual Taxes
- $2,435
Year Built
- Built in 2017
Lot Details
- 9,148 Sq Ft Lot
- Private Yard
HOA Fees
- $46 Monthly HOA Fees
Parking
- 2 Car Attached Garage
- Side Facing Garage
Home Design
- Brick Exterior Construction
- Architectural Shingle Roof
Interior Spaces
- 2,445 Sq Ft Home
- 1.5-Story Property
- Gas Log Fireplace
- Gas Range
Bedrooms and Bathrooms
- 4 Bedrooms
- 3 Full Bathrooms
Schools
- Northwest Elementry Elementary School
- Northwest Rankin Middle School
- Northwest Rankin High School
Utilities
- Central Heating and Cooling System
- Heating System Uses Natural Gas
- Natural Gas Connected
- Cable TV Available
Community Details
- Association fees include management
- Vintners Crossing Subdivision
- The community has rules related to covenants, conditions, and restrictions
Listing and Financial Details
- Assessor Parcel Number I11f-000004-00880
Ownership History
Purchase Details
Home Financials for this Owner
Home Financials are based on the most recent Mortgage that was taken out on this home.Purchase Details
Home Financials for this Owner
Home Financials are based on the most recent Mortgage that was taken out on this home.Similar Homes in Brandon, MS
Home Values in the Area
Average Home Value in this Area
Purchase History
| Date | Type | Sale Price | Title Company |
|---|---|---|---|
| Warranty Deed | -- | None Listed On Document | |
| Warranty Deed | -- | -- |
Mortgage History
| Date | Status | Loan Amount | Loan Type |
|---|---|---|---|
| Open | $392,540 | VA | |
| Previous Owner | $284,288 | New Conventional | |
| Previous Owner | $262,769 | Construction |
Property History
| Date | Event | Price | Change | Sq Ft Price |
|---|---|---|---|---|
| 01/30/2025 01/30/25 | Sold | -- | -- | -- |
| 12/15/2024 12/15/24 | Pending | -- | -- | -- |
| 11/30/2024 11/30/24 | For Sale | $385,999 | +23.7% | $158 / Sq Ft |
| 02/26/2019 02/26/19 | Sold | -- | -- | -- |
| 01/18/2019 01/18/19 | Pending | -- | -- | -- |
| 03/19/2018 03/19/18 | For Sale | $312,000 | -- | $134 / Sq Ft |
Tax History Compared to Growth
Tax History
| Year | Tax Paid | Tax Assessment Tax Assessment Total Assessment is a certain percentage of the fair market value that is determined by local assessors to be the total taxable value of land and additions on the property. | Land | Improvement |
|---|---|---|---|---|
| 2024 | $2,828 | $31,063 | $0 | $0 |
| 2023 | $2,435 | $27,714 | $0 | $0 |
| 2022 | $2,394 | $27,714 | $0 | $0 |
| 2021 | $2,394 | $27,714 | $0 | $0 |
| 2020 | $2,394 | $27,714 | $0 | $0 |
| 2019 | $675 | $6,750 | $0 | $0 |
| 2018 | $661 | $6,750 | $0 | $0 |
| 2017 | $331 | $3,375 | $0 | $0 |
| 2016 | $314 | $3,375 | $0 | $0 |
| 2015 | $314 | $3,375 | $0 | $0 |
| 2014 | $307 | $3,375 | $0 | $0 |
| 2013 | $307 | $3,375 | $0 | $0 |
Agents Affiliated with this Home
-
Barbara Mooney

Seller's Agent in 2025
Barbara Mooney
McKee Realty, Inc.
(662) 386-2923
160 Total Sales
-
Dana Patrick

Buyer's Agent in 2025
Dana Patrick
BHHS Ann Prewitt Realty
(601) 397-4603
31 Total Sales
-
Walt Bowie

Seller's Agent in 2019
Walt Bowie
Bowie & Co Real Estate, LLC
(769) 234-7517
101 Total Sales
-
Ryan Porter

Buyer's Agent in 2019
Ryan Porter
NextHome Realty Experience
(601) 238-6620
97 Total Sales
Map
Source: MLS United
MLS Number: 4097896
APN: I11F-000004-00880
- 351 Oakville Cir
- 347 Oakville Cir
- 406 W Cowan Creek Cove
- 307 Meadowview Ln
- 528 Willow Valley Cir
- 513 Windsor Dr
- 112 Willow Crest Cir
- 108 Willow Crest Cir
- 102 Parkview Ln
- 507 Plum Grove
- 862 Willow Grande Cir
- 812 Willow Grande Cir
- 290 Azalea Ct
- 286 Azalea Ct
- 251 Greensview Dr
- 177 Apple Blossom Dr
- 326 Cypress Creek Rd
- 265 Greensview Dr
- 277 Azalea Ct
- 214 Boxwood Cir
