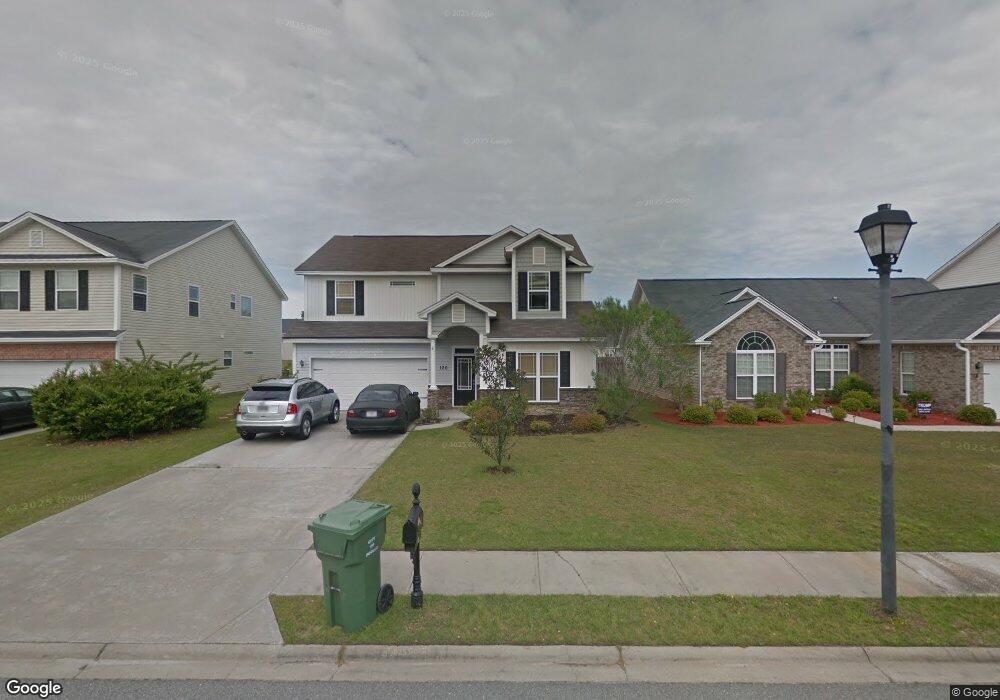120 Somersby Blvd Pooler, GA 31322
Estimated Value: $376,000 - $389,000
5
Beds
4
Baths
2,780
Sq Ft
$138/Sq Ft
Est. Value
About This Home
This home is located at 120 Somersby Blvd, Pooler, GA 31322 and is currently estimated at $382,782, approximately $137 per square foot. 120 Somersby Blvd is a home located in Chatham County with nearby schools including West Chatham Elementary School, West Chatham Middle School, and New Hampstead High School.
Ownership History
Date
Name
Owned For
Owner Type
Purchase Details
Closed on
Dec 7, 2021
Sold by
Seda Hector Javier
Bought by
Anderson Mario T
Current Estimated Value
Purchase Details
Closed on
Nov 14, 2014
Sold by
Smith Brandon C
Bought by
Seda Hector Javier
Home Financials for this Owner
Home Financials are based on the most recent Mortgage that was taken out on this home.
Original Mortgage
$210,000
Interest Rate
4%
Mortgage Type
VA
Purchase Details
Closed on
May 10, 2012
Sold by
Smith Brandon C
Bought by
Smith Brandon C and Smith Kara B
Home Financials for this Owner
Home Financials are based on the most recent Mortgage that was taken out on this home.
Original Mortgage
$156,750
Interest Rate
2.63%
Purchase Details
Closed on
Nov 1, 2011
Purchase Details
Closed on
Jun 18, 2007
Sold by
Not Provided
Bought by
Craton Francis and Craton Tobias
Create a Home Valuation Report for This Property
The Home Valuation Report is an in-depth analysis detailing your home's value as well as a comparison with similar homes in the area
Home Values in the Area
Average Home Value in this Area
Purchase History
| Date | Buyer | Sale Price | Title Company |
|---|---|---|---|
| Anderson Mario T | $279,900 | -- | |
| Seda Hector Javier | $210,000 | -- | |
| Smith Brandon C | -- | -- | |
| Smith Brandon C | -- | -- | |
| -- | $150,971 | -- | |
| Federal Home Loan Mortgage Corporation | $150,971 | -- | |
| Wells Fargo Bank Na | $150,971 | -- | |
| Craton Francis | -- | -- |
Source: Public Records
Mortgage History
| Date | Status | Borrower | Loan Amount |
|---|---|---|---|
| Previous Owner | Seda Hector Javier | $210,000 | |
| Previous Owner | Smith Brandon C | $156,750 |
Source: Public Records
Tax History Compared to Growth
Tax History
| Year | Tax Paid | Tax Assessment Tax Assessment Total Assessment is a certain percentage of the fair market value that is determined by local assessors to be the total taxable value of land and additions on the property. | Land | Improvement |
|---|---|---|---|---|
| 2025 | $3,506 | $145,800 | $24,000 | $121,800 |
| 2024 | $3,506 | $146,200 | $24,000 | $122,200 |
| 2023 | $2,832 | $122,440 | $12,160 | $110,280 |
| 2022 | $3,357 | $111,760 | $12,160 | $99,600 |
| 2021 | $3,649 | $97,960 | $12,160 | $85,800 |
| 2020 | $2,744 | $95,320 | $12,160 | $83,160 |
| 2019 | $2,744 | $92,720 | $12,160 | $80,560 |
| 2018 | $2,489 | $89,600 | $12,160 | $77,440 |
| 2017 | $2,477 | $90,080 | $12,160 | $77,920 |
| 2016 | $2,477 | $88,920 | $12,160 | $76,760 |
| 2015 | $2,469 | $81,920 | $12,160 | $69,760 |
Source: Public Records
Map
Nearby Homes
- 227 Chippingwood Cir
- 208 Chippingwood Cir
- 110 Coach House Square
- 100 Coach House Square
- 303 Morgan Pines Dr
- 300 Morgan Pines Dr
- 227 Standing Pine Cir
- 405 Olde Ivey Square
- 1726 Pine Barren Rd
- 505 Potter Stone Square
- 509 Potter Stone Square
- 511 Potter Stone Square
- 408 Old Ivy Square
- 7 Rolling Springs Ln
- 515 Potter Stone Square
- 410 Old Ivy Square
- 1325 Pine Barren Rd
- 1335 Pine Barren Rd
- 322 Casey Dr
- 1419 Pine Barren Rd
- 122 Somersby Blvd
- 118 Somersby Blvd
- 116 Somersby Blvd
- 121 Somersby Blvd
- 119 Somersby Blvd
- 126 Somersby Blvd
- 123 Somersby Blvd
- 114 Somersby Blvd
- 117 Somersby Blvd
- 125 Somersby Blvd
- 128 Somersby Blvd
- 112 Somersby Blvd
- 115 Somersby Blvd
- 127 Somersby Blvd
- 124 Pine View Crossing
- 111 Somersby Blvd
- 122 Pine View Crossing
- 122 Lake House Rd
- 126 Pine View Crossing
- 124 Lake House Rd
