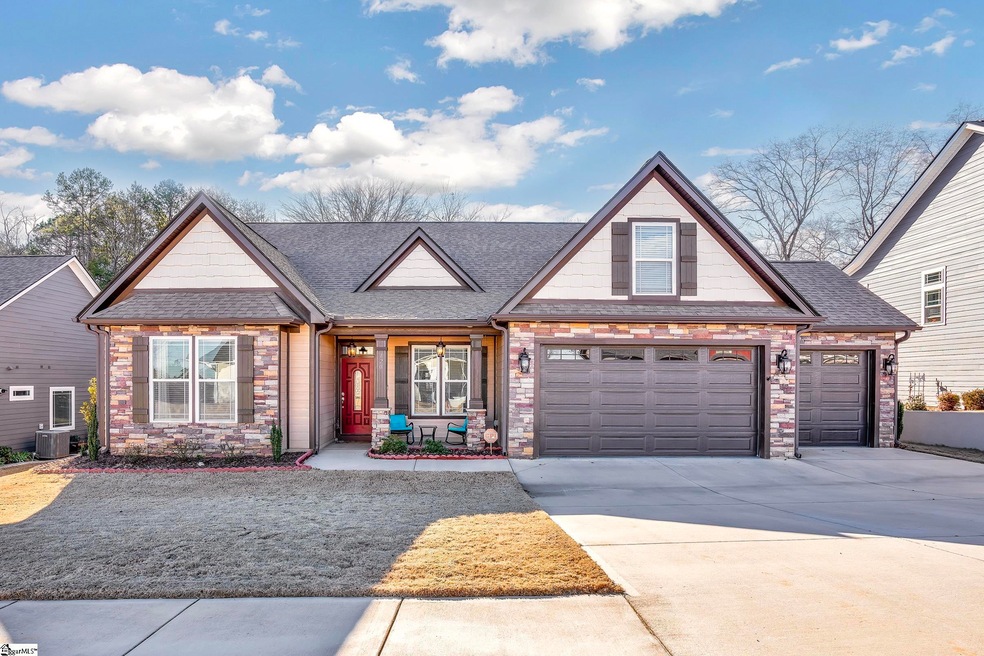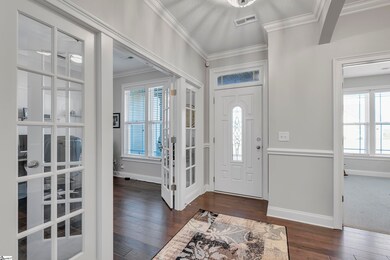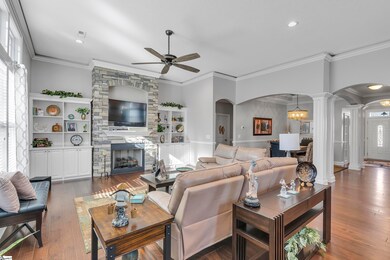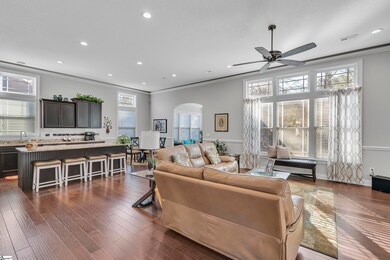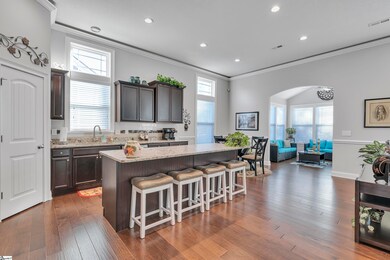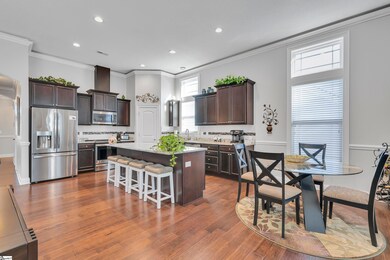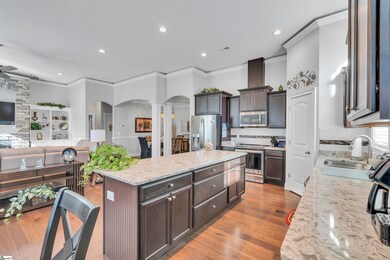
Highlights
- Golf Course Community
- Open Floorplan
- Wood Flooring
- Oakland Elementary School Rated A-
- Craftsman Architecture
- Jetted Tub in Primary Bathroom
About This Home
As of March 2023If only all homes showed as great as this 2358 square foot, split floorplan, ranch home. The rocking chair front porch leads you into the foyer where you are surprised at the spaciousness and handsomeness of this wonderful home. The finishes are well above standard, thanks to Enchanted Builders. Carpentry upgrades abound, and the custom lighting adds to the appeal. There are even soft, hidden lights tucked away in the ceiling in the living space and a bedroom. The gleaming wood floors are throughout the open floorplan living space, including great room; dining room; office/parlor; sunroom; breakfast area and kitchen. The gas log fireplace is flanked by newly built-in cabinetry and shelving. Depending on the time of year, choose to enjoy the sunroom, screened porch, or patio in between! Backyard has tree-lined privacy. The home is neutralized with a lovely cream tone which accents the kitchen décor and stunning quartz countertops. The master bedroom is ample at 15.8’ x 17.8’ and has an equally appealing bath with quartz countertops, double sinks, jetted tub, separate shower, and walk-in closet. The other two bedrooms are a generous size and share a full bath. All bedroom closets are custom designed. The office/parlor could serve as 4th bedroom with daybed, if you so choose. The home is special! Come see for yourself!
Last Agent to Sell the Property
Coldwell Banker Caine/Williams License #42331 Listed on: 01/09/2023

Home Details
Home Type
- Single Family
Est. Annual Taxes
- $2,070
Lot Details
- 10,454 Sq Ft Lot
- Level Lot
- Sprinkler System
- Few Trees
Home Design
- Craftsman Architecture
- Ranch Style House
- Traditional Architecture
- Bungalow
- Slab Foundation
- Architectural Shingle Roof
Interior Spaces
- 2,358 Sq Ft Home
- 2,200-2,399 Sq Ft Home
- Open Floorplan
- Bookcases
- Tray Ceiling
- Smooth Ceilings
- Ceiling height of 9 feet or more
- Ceiling Fan
- Gas Log Fireplace
- Thermal Windows
- Window Treatments
- Great Room
- Breakfast Room
- Dining Room
- Home Office
- Sun or Florida Room: Size: 12x11
- Screened Porch
- Pull Down Stairs to Attic
Kitchen
- Walk-In Pantry
- Self-Cleaning Convection Oven
- Electric Oven
- Free-Standing Electric Range
- Convection Microwave
- Dishwasher
- Quartz Countertops
- Disposal
Flooring
- Wood
- Carpet
- Ceramic Tile
Bedrooms and Bathrooms
- 3 Main Level Bedrooms
- Split Bedroom Floorplan
- Walk-In Closet
- Primary Bathroom is a Full Bathroom
- 2.5 Bathrooms
- Dual Vanity Sinks in Primary Bathroom
- Jetted Tub in Primary Bathroom
- Hydromassage or Jetted Bathtub
- Garden Bath
- Separate Shower
Laundry
- Laundry Room
- Laundry on main level
- Electric Dryer Hookup
Home Security
- Security System Owned
- Fire and Smoke Detector
Parking
- 3 Car Attached Garage
- Garage Door Opener
Outdoor Features
- Patio
Schools
- Oakland Elementary School
- Boiling Springs Middle School
- Boiling Springs High School
Utilities
- Central Air
- Heating System Uses Natural Gas
- Tankless Water Heater
- Gas Water Heater
- Cable TV Available
Listing and Financial Details
- Tax Lot 6
- Assessor Parcel Number 2220001107
Community Details
Overview
- Hinson Property Mgmt 864 599 8166 HOA
- The Oaks At Woodfin Ridge Subdivision
- Property has a Home Owners Association
Amenities
- Common Area
Recreation
- Golf Course Community
- Tennis Courts
- Community Pool
Ownership History
Purchase Details
Purchase Details
Home Financials for this Owner
Home Financials are based on the most recent Mortgage that was taken out on this home.Purchase Details
Home Financials for this Owner
Home Financials are based on the most recent Mortgage that was taken out on this home.Purchase Details
Home Financials for this Owner
Home Financials are based on the most recent Mortgage that was taken out on this home.Purchase Details
Home Financials for this Owner
Home Financials are based on the most recent Mortgage that was taken out on this home.Similar Homes in Inman, SC
Home Values in the Area
Average Home Value in this Area
Purchase History
| Date | Type | Sale Price | Title Company |
|---|---|---|---|
| Deed | -- | None Listed On Document | |
| Deed | -- | None Listed On Document | |
| Deed | $450,000 | -- | |
| Deed | $450,000 | -- | |
| Deed | $384,000 | None Available | |
| Deed | $305,000 | None Available | |
| Deed | $38,500 | None Available |
Mortgage History
| Date | Status | Loan Amount | Loan Type |
|---|---|---|---|
| Previous Owner | $50,005 | New Conventional | |
| Previous Owner | $241,800 | New Conventional |
Property History
| Date | Event | Price | Change | Sq Ft Price |
|---|---|---|---|---|
| 03/02/2023 03/02/23 | Sold | $450,000 | -3.2% | $205 / Sq Ft |
| 01/09/2023 01/09/23 | For Sale | $465,000 | +21.1% | $211 / Sq Ft |
| 11/05/2021 11/05/21 | Sold | $384,000 | -1.3% | $169 / Sq Ft |
| 09/19/2021 09/19/21 | Pending | -- | -- | -- |
| 09/07/2021 09/07/21 | Price Changed | $389,000 | -1.8% | $171 / Sq Ft |
| 08/06/2021 08/06/21 | For Sale | $396,000 | +29.8% | $174 / Sq Ft |
| 09/10/2018 09/10/18 | Sold | $305,000 | -1.6% | $133 / Sq Ft |
| 05/29/2018 05/29/18 | For Sale | $309,900 | -- | $135 / Sq Ft |
Tax History Compared to Growth
Tax History
| Year | Tax Paid | Tax Assessment Tax Assessment Total Assessment is a certain percentage of the fair market value that is determined by local assessors to be the total taxable value of land and additions on the property. | Land | Improvement |
|---|---|---|---|---|
| 2024 | $2,675 | $18,000 | $1,788 | $16,212 |
| 2023 | $2,675 | $16,116 | $1,788 | $14,328 |
| 2022 | $2,068 | $15,360 | $1,200 | $14,160 |
| 2021 | $6,533 | $18,300 | $1,800 | $16,500 |
| 2020 | $6,489 | $18,300 | $1,800 | $16,500 |
| 2019 | $6,489 | $780 | $780 | $0 |
| 2018 | $266 | $780 | $780 | $0 |
| 2017 | $268 | $780 | $780 | $0 |
| 2016 | $1,070 | $3,120 | $3,120 | $0 |
| 2015 | $268 | $1,800 | $1,800 | $0 |
Agents Affiliated with this Home
-
Kathy Harris
K
Seller's Agent in 2023
Kathy Harris
Coldwell Banker Caine/Williams
(864) 201-9393
60 Total Sales
-
Steven Merck

Seller's Agent in 2021
Steven Merck
Coldwell Banker Caine
(864) 230-2596
39 Total Sales
-
D
Seller's Agent in 2018
DON HAZZARD
VARN AND ASSOCIATES
-
M
Buyer's Agent in 2018
MATTHEW McLELLAN
OTHER
Map
Source: Greater Greenville Association of REALTORS®
MLS Number: 1489261
APN: 2-22-00-011.07
- 2050 Zanes Creek Dr
- 313 Trail Crossing Ln
- 634 Crowe Creek Trail
- 517 World Tour Dr
- 610 Crowe Creek Trail
- 821 Alley Ridge Dr
- 836 Alley Ridge Dr
- 2138 Zanes Creek Dr
- 443 Brunswick Ln
- 716 Ridgeville Crossing Dr
- 704 Ridgeville Crossing Dr
- 2020 Zanes Creek Dr
- 4021 Francis Spring Way
- 2054 Zanes Creek Dr
- 139 N Woodfin Ridge Dr
- 425 World Tour Dr
- 2038 Zanes Creek Dr
