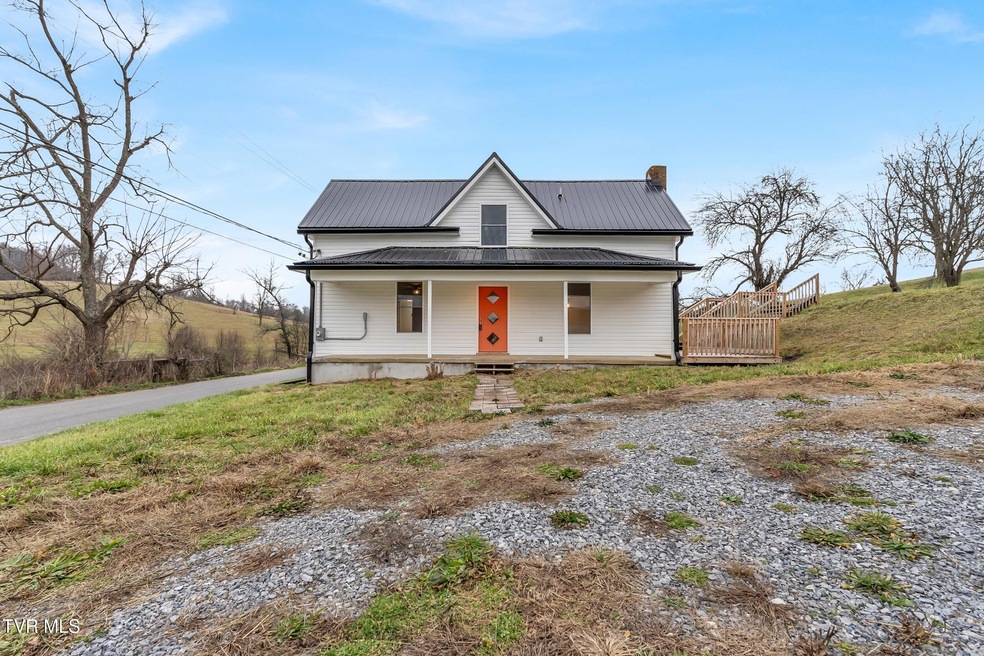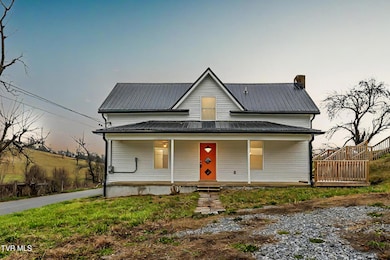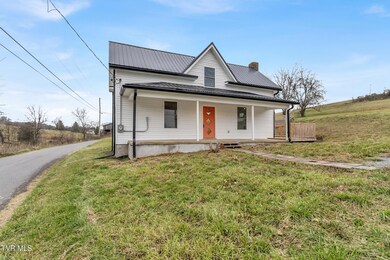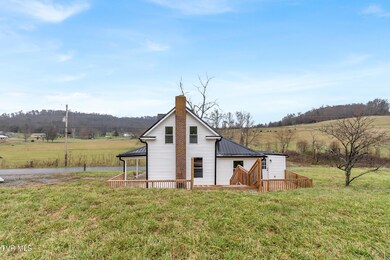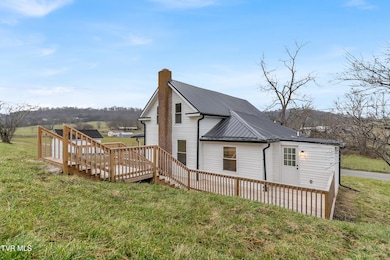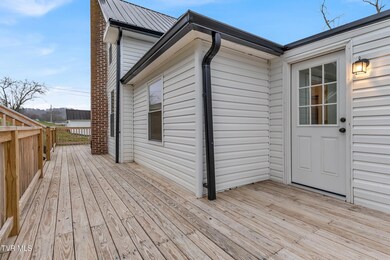
120 Splatter Creek Rd Limestone, TN 37681
Highlights
- Open Floorplan
- Deck
- Mud Room
- Chuckey Doak Middle School Rated 9+
- Farmhouse Style Home
- No HOA
About This Home
As of March 2025Welcome to this beautifully remodeled 3-bedroom, 2.5-bath farmhouse, a perfect blend of modern amenities and classic charm. Nestled on just under an acre, this home boasts a brand-new roof, siding, and energy-efficient windows. Step inside to discover a fully renovated interior featuring quartz countertops, shiplap accent walls, and an inviting electric fireplace in the spacious living room. This home offers a a large bedroom and full bathroom on main level! The open-concept kitchen and dining area are ideal for entertaining, while the large deck with stairs leading to the backyard offers the perfect spot to enjoy the outdoors. The large back yard has apple trees, cherry plums, and pear trees! A generous outbuilding provides ample storage or workshop space. Don't miss the chance to own this move-in-ready gem! All details to be confirmed by buyer/buyer's agent.
Last Agent to Sell the Property
Greater Impact Realty Jonesborough License #375510 Listed on: 01/28/2025
Home Details
Home Type
- Single Family
Est. Annual Taxes
- $502
Year Built
- Built in 1930
Lot Details
- 0.97 Acre Lot
- Level Lot
- Property is in good condition
Parking
- Gravel Driveway
Home Design
- Farmhouse Style Home
- Metal Roof
- Aluminum Siding
- Vinyl Siding
Interior Spaces
- 1,560 Sq Ft Home
- 2-Story Property
- Open Floorplan
- Double Pane Windows
- Mud Room
- Living Room with Fireplace
- Washer and Electric Dryer Hookup
Kitchen
- Built-In Electric Oven
- Microwave
- Dishwasher
- Utility Sink
Flooring
- Tile
- Luxury Vinyl Plank Tile
Bedrooms and Bathrooms
- 3 Bedrooms
Outdoor Features
- Deck
- Patio
- Shed
- Front Porch
Schools
- Chuckey Elementary School
- Chuckey Doak Middle School
- Chuckey Doak High School
Utilities
- Central Heating and Cooling System
- Septic Tank
Community Details
- No Home Owners Association
- FHA/VA Approved Complex
Listing and Financial Details
- Assessor Parcel Number 046 055.01
- Seller Considering Concessions
Ownership History
Purchase Details
Home Financials for this Owner
Home Financials are based on the most recent Mortgage that was taken out on this home.Purchase Details
Home Financials for this Owner
Home Financials are based on the most recent Mortgage that was taken out on this home.Purchase Details
Purchase Details
Purchase Details
Purchase Details
Purchase Details
Home Financials for this Owner
Home Financials are based on the most recent Mortgage that was taken out on this home.Purchase Details
Home Financials for this Owner
Home Financials are based on the most recent Mortgage that was taken out on this home.Purchase Details
Purchase Details
Similar Homes in Limestone, TN
Home Values in the Area
Average Home Value in this Area
Purchase History
| Date | Type | Sale Price | Title Company |
|---|---|---|---|
| Warranty Deed | $280,000 | Tennessee Title Services | |
| Warranty Deed | $63,000 | Foundation Title & Escrow | |
| Special Warranty Deed | $45,000 | New Title Company Name | |
| Quit Claim Deed | $4,000 | None Listed On Document | |
| Administrators Deed | -- | None Available | |
| Quit Claim Deed | $9,699 | None Available | |
| Quit Claim Deed | $30,000 | None Available | |
| Land Contract | $46,500 | None Available | |
| Special Warranty Deed | $14,495 | -- | |
| Deed | $62,256 | -- | |
| Deed | -- | -- |
Mortgage History
| Date | Status | Loan Amount | Loan Type |
|---|---|---|---|
| Open | $224,000 | New Conventional | |
| Previous Owner | $46,500 | Land Contract Argmt. Of Sale | |
| Previous Owner | $63,444 | No Value Available | |
| Previous Owner | $11,500 | No Value Available | |
| Previous Owner | $52,350 | No Value Available | |
| Previous Owner | $19,000 | No Value Available | |
| Previous Owner | $10,000 | No Value Available |
Property History
| Date | Event | Price | Change | Sq Ft Price |
|---|---|---|---|---|
| 03/19/2025 03/19/25 | Sold | $280,000 | 0.0% | $179 / Sq Ft |
| 02/18/2025 02/18/25 | Pending | -- | -- | -- |
| 01/28/2025 01/28/25 | Price Changed | $280,000 | 0.0% | $179 / Sq Ft |
| 01/28/2025 01/28/25 | For Sale | $280,000 | -1.8% | $179 / Sq Ft |
| 01/20/2025 01/20/25 | Pending | -- | -- | -- |
| 12/22/2024 12/22/24 | For Sale | $285,000 | +533.3% | $183 / Sq Ft |
| 02/21/2022 02/21/22 | Sold | $45,000 | -30.8% | $29 / Sq Ft |
| 12/30/2021 12/30/21 | Pending | -- | -- | -- |
| 11/16/2021 11/16/21 | For Sale | $65,000 | -- | $42 / Sq Ft |
Tax History Compared to Growth
Tax History
| Year | Tax Paid | Tax Assessment Tax Assessment Total Assessment is a certain percentage of the fair market value that is determined by local assessors to be the total taxable value of land and additions on the property. | Land | Improvement |
|---|---|---|---|---|
| 2024 | $502 | $30,450 | $3,600 | $26,850 |
| 2023 | $376 | $22,775 | $0 | $0 |
| 2022 | $256 | $12,725 | $3,125 | $9,600 |
| 2021 | $256 | $12,725 | $3,125 | $9,600 |
| 2020 | $256 | $12,725 | $3,125 | $9,600 |
| 2019 | $256 | $12,725 | $3,125 | $9,600 |
| 2018 | $256 | $12,725 | $3,125 | $9,600 |
| 2017 | $235 | $11,900 | $3,000 | $8,900 |
| 2016 | $223 | $11,900 | $3,000 | $8,900 |
| 2015 | $223 | $11,900 | $3,000 | $8,900 |
| 2014 | $223 | $11,900 | $3,000 | $8,900 |
Agents Affiliated with this Home
-
A
Seller's Agent in 2025
Ashton Crawford
Greater Impact Realty Jonesborough
(423) 741-4407
23 Total Sales
-

Buyer's Agent in 2025
Tiara Szczepan
KW Johnson City
(423) 823-4363
81 Total Sales
-
S
Seller's Agent in 2022
Sharon Fletcher
Wanda Gibson Real Estate
-
R
Buyer's Agent in 2022
ROBERT STROUSE
Century 21 Legacy
Map
Source: Tennessee/Virginia Regional MLS
MLS Number: 9974541
APN: 046-055.01
- 4520 Clear Springs Rd
- 910 Heritage Rd N
- TBD Cannon Rd
- 2200 Rd
- 2200 Rd
- 1734 Clear Springs Rd
- 0 Rheatown Rd Unit 23929369
- 0 Rheatown Rd Unit 11521769
- Lot 13 Rheatown Rd
- 234 E Ridges Dr
- 140 Oakdale Dr N
- 6465 Old Stage Rd
- 71 Wandering Dr
- 8 Circling Dr
- 5 Pinehurst Ct
- 115 Butterfly Ct
- 385 Roaming Dr
- 1216 Bowmantown Rd
- 2146 Buttercup Ln
- 1335 Old Snapps Ferry Rd
