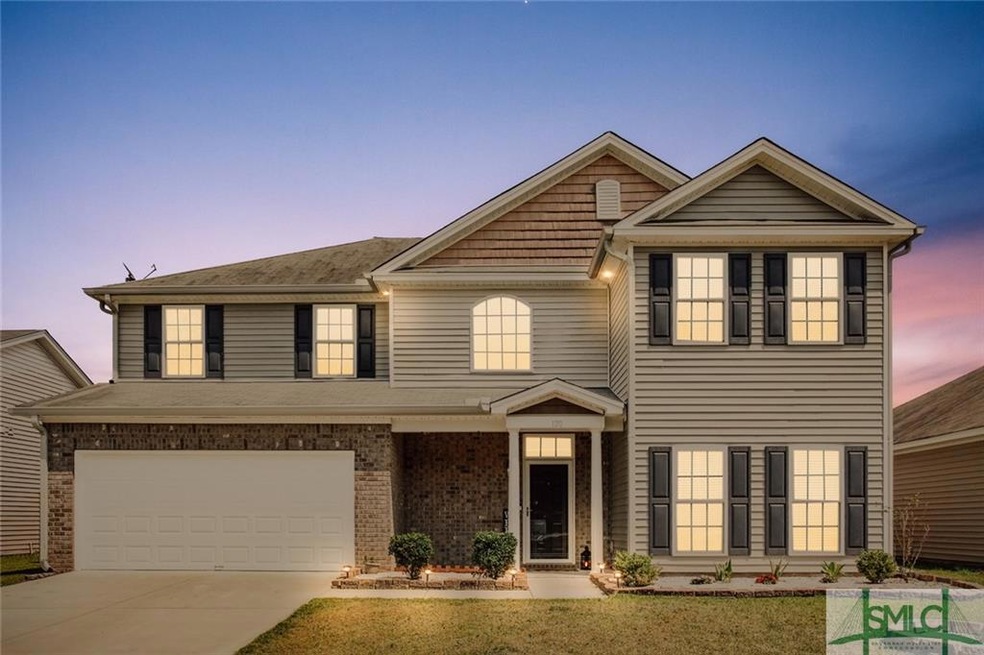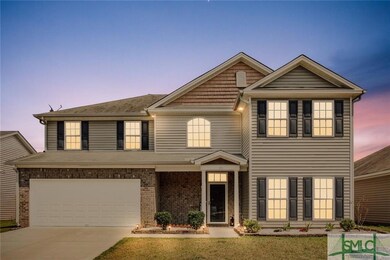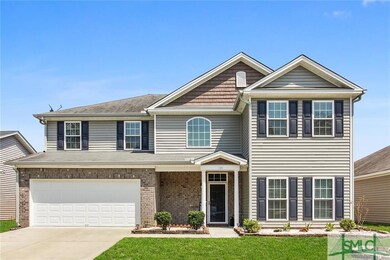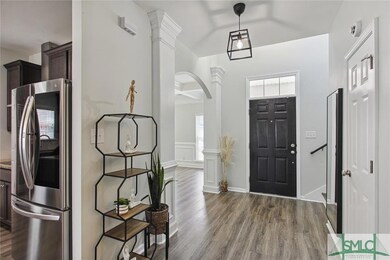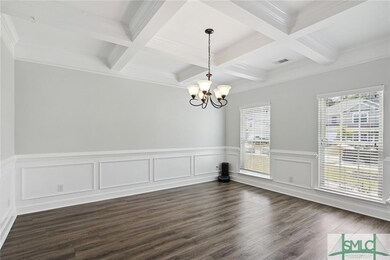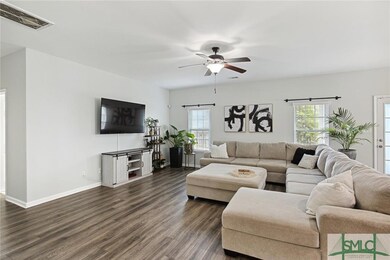
120 Spoonbill Cir Savannah, GA 31405
Highlights
- Gourmet Kitchen
- Traditional Architecture
- Breakfast Area or Nook
- Primary Bedroom Suite
- Covered patio or porch
- Double Oven
About This Home
As of August 2022Beautiful open floor plan home in like new condition!! This family home has over 3,000 SqFt with lots of space for everyone. Formal dining room with wainscoting & coffered ceiling is just off entry foyer. The gourmet kitchen is loaded with storage, double wall oven, installed microwave, smooth top stove, SS vent, SS appliances AND an Island overlooking the huge living room and eat in breakfast area. Main level contains a full bathroom with upgraded tile & vanity. The bathroom has direct access to the large bedroom with walk in closet. The remaining 4 bedrooms and laundry room are upstairs split by the HUGE loft!!! All bedrooms are oversized with plenty of storage. The master contains 2 walk in closets and master bath with two separate vanities, one has make up bench space. There is a large soaker tub and separate tile shower. The back porch is covered with ceiling fan, shed and privacy fence. Home has a Rocking chair front porch in quiet community, close to Berwick shopping & downtown.
Last Agent to Sell the Property
Next Move Real Estate LLC License #384432 Listed on: 05/26/2022

Home Details
Home Type
- Single Family
Est. Annual Taxes
- $4,104
Year Built
- Built in 2017
Lot Details
- 6,534 Sq Ft Lot
- Fenced Yard
- Wood Fence
- Interior Lot
- Sprinkler System
HOA Fees
- $17 Monthly HOA Fees
Parking
- 2 Car Attached Garage
Home Design
- Traditional Architecture
- Brick Exterior Construction
- Slab Foundation
- Asphalt Roof
- Vinyl Construction Material
Interior Spaces
- 3,034 Sq Ft Home
- 2-Story Property
- Recessed Lighting
- Pull Down Stairs to Attic
Kitchen
- Gourmet Kitchen
- Breakfast Area or Nook
- Breakfast Bar
- Double Oven
- Cooktop with Range Hood
- Microwave
- Dishwasher
- Kitchen Island
Bedrooms and Bathrooms
- 5 Bedrooms
- Primary Bedroom Upstairs
- Primary Bedroom Suite
- Split Bedroom Floorplan
- 3 Full Bathrooms
- Dual Vanity Sinks in Primary Bathroom
- Garden Bath
- Separate Shower
Laundry
- Laundry Room
- Laundry on upper level
- Washer and Dryer Hookup
Utilities
- Central Heating and Cooling System
- 110 Volts
- Electric Water Heater
- Cable TV Available
Additional Features
- Covered patio or porch
- City Lot
Community Details
- Built by Konter
Listing and Financial Details
- Assessor Parcel Number 10991F02010
Ownership History
Purchase Details
Home Financials for this Owner
Home Financials are based on the most recent Mortgage that was taken out on this home.Purchase Details
Home Financials for this Owner
Home Financials are based on the most recent Mortgage that was taken out on this home.Purchase Details
Home Financials for this Owner
Home Financials are based on the most recent Mortgage that was taken out on this home.Similar Homes in Savannah, GA
Home Values in the Area
Average Home Value in this Area
Purchase History
| Date | Type | Sale Price | Title Company |
|---|---|---|---|
| Warranty Deed | $375,000 | -- | |
| Warranty Deed | $282,000 | -- | |
| Warranty Deed | $251,157 | -- |
Mortgage History
| Date | Status | Loan Amount | Loan Type |
|---|---|---|---|
| Open | $337,500 | New Conventional | |
| Previous Owner | $288,486 | VA | |
| Previous Owner | $251,157 | VA |
Property History
| Date | Event | Price | Change | Sq Ft Price |
|---|---|---|---|---|
| 08/05/2022 08/05/22 | Sold | $375,000 | +5.6% | $124 / Sq Ft |
| 05/26/2022 05/26/22 | For Sale | $355,000 | +25.9% | $117 / Sq Ft |
| 10/22/2020 10/22/20 | Sold | $282,000 | 0.0% | $93 / Sq Ft |
| 08/21/2020 08/21/20 | For Sale | $282,000 | +12.3% | $93 / Sq Ft |
| 05/08/2017 05/08/17 | Sold | $251,157 | +0.3% | $83 / Sq Ft |
| 02/14/2017 02/14/17 | Pending | -- | -- | -- |
| 02/12/2017 02/12/17 | For Sale | $250,385 | -- | $83 / Sq Ft |
Tax History Compared to Growth
Tax History
| Year | Tax Paid | Tax Assessment Tax Assessment Total Assessment is a certain percentage of the fair market value that is determined by local assessors to be the total taxable value of land and additions on the property. | Land | Improvement |
|---|---|---|---|---|
| 2024 | $4,613 | $160,480 | $24,000 | $136,480 |
| 2023 | $3,802 | $147,640 | $18,200 | $129,440 |
| 2022 | $4,019 | $135,040 | $18,200 | $116,840 |
| 2021 | $5,851 | $112,800 | $13,920 | $98,880 |
| 2020 | $651 | $110,160 | $14,000 | $96,160 |
| 2019 | $1,712 | $111,240 | $14,000 | $97,240 |
| 2018 | $322 | $100,463 | $13,060 | $87,403 |
| 2017 | $370 | $8,000 | $8,000 | $0 |
| 2016 | $413 | $11,120 | $11,120 | $0 |
Agents Affiliated with this Home
-

Seller's Agent in 2022
Renee Cramer
Next Move Real Estate LLC
(912) 412-6100
201 Total Sales
-

Buyer's Agent in 2022
Beth Lynah
Realty One Group Inclusion
(912) 963-7947
79 Total Sales
-

Seller's Agent in 2020
Lyn McCuen
Coldwell Banker Platinum Partners
(912) 224-0927
141 Total Sales
-

Buyer's Agent in 2020
Rachel Peterson
LPT Realty LLC
(919) 609-9869
215 Total Sales
-
D
Seller's Agent in 2017
Delanie Boyd
eXp Realty LLC
-
R
Buyer's Agent in 2017
Renee Dunn
ERA Southeast Coastal
(912) 507-6007
29 Total Sales
Map
Source: Savannah Multi-List Corporation
MLS Number: 269385
APN: 10991F02010
- 136 Spoonbill Cir
- 153 Spoonbill Cir
- 3 Swallow Tail Cir
- 175 Salt Landing Cir
- 13 Escapade Ln
- 107 Cedarbrook Dr
- 5703 Ogeechee Rd
- 56 Travertine Cir
- 374 Stonebridge Cir
- 19 Travertine Cir
- 18 Travertine Cir
- 1 Flint Ct
- 103 Travertine Cir
- 89 Stonelake Cir
- 153 Reese Way
- 13 Copper Ct
- 5528 Silk Hope Rd
- 00 Ogeechee Rd
- 39 Reese Way
- 12 River Rock Rd
