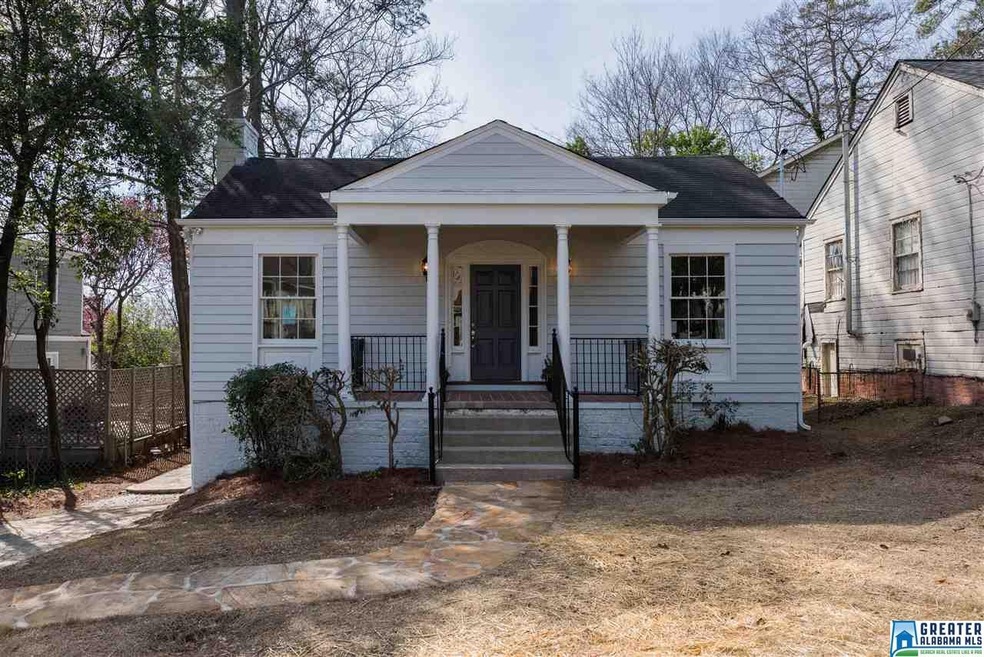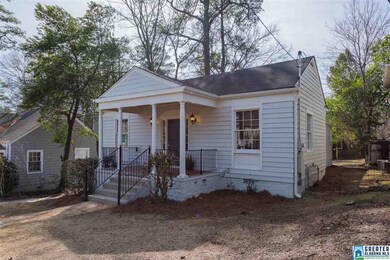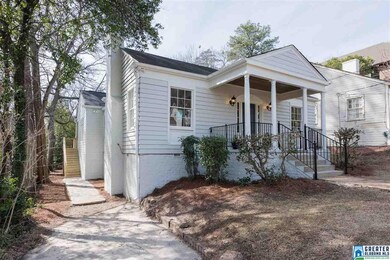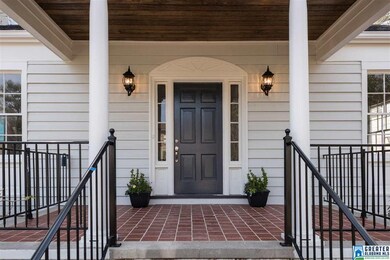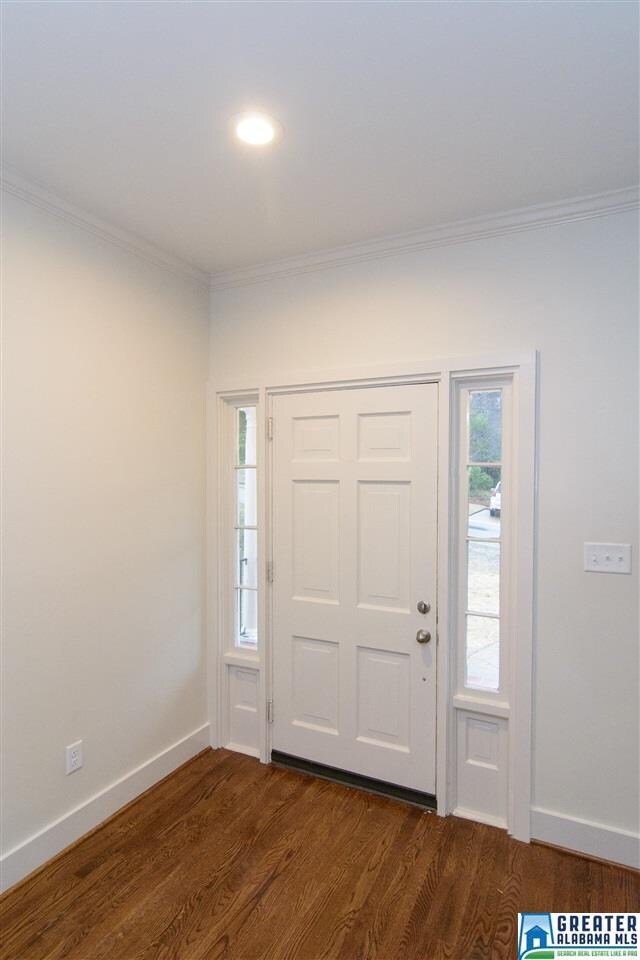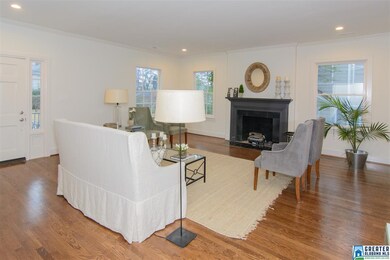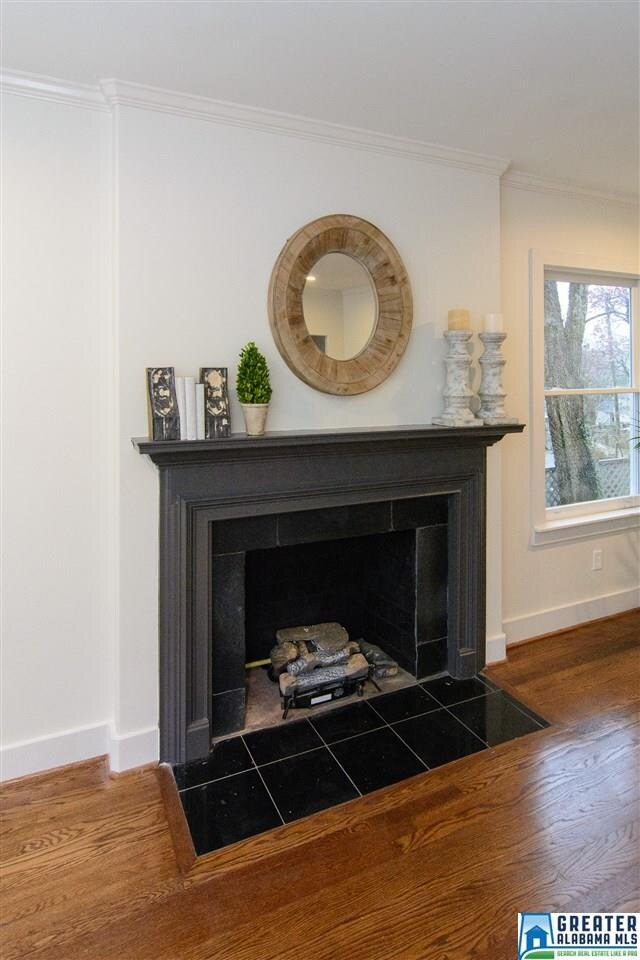
120 Spring St Mountain Brook, AL 35213
Highlights
- Deck
- Wood Flooring
- Stone Countertops
- Crestline Elementary School Rated A
- Attic
- Den
About This Home
As of February 2025This charming Crestline bungalow has been remodeled inside and out. Open floor plan, gleaming hardwoods, high ceilings, perfectly polished. Generous family room with gas log fireplace gets lots of natural light. Powder room off of family area. Beautiful, brand new kitchen with huge island, custom cabinets, and quartz counter tops. Lots of counter space for cooking or entertaining. Stainless appliances. Large sunny dining area adjoins the kitchen. Luxurious master suite is generously sized and features a walk in closet and beautiful oversized shower. Two additional bedrooms are generously sized and have a European style full bath. Huge backyard for playing or relaxing. Too much to list-this one is a must see!
Home Details
Home Type
- Single Family
Est. Annual Taxes
- $7,937
Year Built
- 1948
Home Design
- HardiePlank Siding
Interior Spaces
- 2,194 Sq Ft Home
- 1-Story Property
- Crown Molding
- Smooth Ceilings
- Ceiling Fan
- Recessed Lighting
- Stone Fireplace
- Gas Fireplace
- Double Pane Windows
- Window Treatments
- Family Room with Fireplace
- Den
- Unfinished Basement
- Partial Basement
- Pull Down Stairs to Attic
Kitchen
- Electric Oven
- Dishwasher
- Stainless Steel Appliances
- Kitchen Island
- Stone Countertops
- Disposal
Flooring
- Wood
- Tile
Bedrooms and Bathrooms
- 3 Bedrooms
- Walk-In Closet
- Split Vanities
- Bathtub and Shower Combination in Primary Bathroom
Laundry
- Laundry Room
- Laundry on main level
- Washer and Electric Dryer Hookup
Parking
- Driveway
- Off-Street Parking
Outdoor Features
- Deck
- Porch
Utilities
- Forced Air Heating and Cooling System
- Heating System Uses Gas
- Programmable Thermostat
- Gas Water Heater
Additional Features
- ENERGY STAR/CFL/LED Lights
- Interior Lot
Listing and Financial Details
- Assessor Parcel Number 23-00-33-3-005-030.000
Ownership History
Purchase Details
Home Financials for this Owner
Home Financials are based on the most recent Mortgage that was taken out on this home.Purchase Details
Home Financials for this Owner
Home Financials are based on the most recent Mortgage that was taken out on this home.Purchase Details
Home Financials for this Owner
Home Financials are based on the most recent Mortgage that was taken out on this home.Purchase Details
Home Financials for this Owner
Home Financials are based on the most recent Mortgage that was taken out on this home.Purchase Details
Purchase Details
Similar Homes in the area
Home Values in the Area
Average Home Value in this Area
Purchase History
| Date | Type | Sale Price | Title Company |
|---|---|---|---|
| Warranty Deed | $1,010,000 | None Listed On Document | |
| Deed | $681,750 | -- | |
| Warranty Deed | $580,000 | -- | |
| Warranty Deed | $595,000 | -- | |
| Warranty Deed | $975,000 | -- | |
| Warranty Deed | -- | -- |
Mortgage History
| Date | Status | Loan Amount | Loan Type |
|---|---|---|---|
| Open | $1,010,000 | New Conventional | |
| Previous Owner | $680,000 | New Conventional | |
| Previous Owner | $100,001 | Unknown | |
| Previous Owner | $260,000 | New Conventional | |
| Previous Owner | $190,000 | New Conventional |
Property History
| Date | Event | Price | Change | Sq Ft Price |
|---|---|---|---|---|
| 02/13/2025 02/13/25 | Sold | $1,010,000 | +23.2% | $476 / Sq Ft |
| 02/07/2025 02/07/25 | Pending | -- | -- | -- |
| 02/04/2025 02/04/25 | For Sale | $819,900 | +20.3% | $386 / Sq Ft |
| 08/17/2020 08/17/20 | Sold | $681,700 | +13.8% | $321 / Sq Ft |
| 07/30/2020 07/30/20 | For Sale | $599,000 | +0.7% | $282 / Sq Ft |
| 03/14/2017 03/14/17 | Sold | $595,000 | -2.5% | $271 / Sq Ft |
| 02/08/2017 02/08/17 | For Sale | $610,000 | -- | $278 / Sq Ft |
Tax History Compared to Growth
Tax History
| Year | Tax Paid | Tax Assessment Tax Assessment Total Assessment is a certain percentage of the fair market value that is determined by local assessors to be the total taxable value of land and additions on the property. | Land | Improvement |
|---|---|---|---|---|
| 2024 | $7,937 | $81,420 | -- | -- |
| 2022 | $6,637 | $61,380 | $36,000 | $25,380 |
| 2021 | $5,528 | $51,200 | $36,000 | $15,200 |
| 2020 | $5,321 | $49,300 | $36,000 | $13,300 |
| 2019 | $4,828 | $49,300 | $0 | $0 |
| 2018 | $4,644 | $47,440 | $0 | $0 |
| 2017 | $7,342 | $74,160 | $0 | $0 |
| 2016 | $7,170 | $72,420 | $0 | $0 |
| 2015 | $3,266 | $71,200 | $0 | $0 |
| 2014 | $2,587 | $30,980 | $0 | $0 |
| 2013 | $2,587 | $30,980 | $0 | $0 |
Agents Affiliated with this Home
-

Seller's Agent in 2025
Stephanie Robinson
RealtySouth
(205) 870-5420
203 in this area
385 Total Sales
-

Seller Co-Listing Agent in 2025
Melissa Robinson
RealtySouth
(205) 807-6640
31 in this area
99 Total Sales
-
D
Buyer's Agent in 2025
Dorothy Tayloe
Ingram & Associates, LLC
(205) 871-5360
8 in this area
40 Total Sales
-

Seller's Agent in 2020
Mimi Nolen
RealtySouth
(205) 908-8767
179 in this area
352 Total Sales
-
K
Seller's Agent in 2017
Kim Maddox
ARC Realty Vestavia
(205) 790-4044
7 in this area
33 Total Sales
-

Buyer's Agent in 2017
Amy Ager
LAH Sotheby's International Realty Mountain Brook
(205) 915-3944
15 in this area
37 Total Sales
Map
Source: Greater Alabama MLS
MLS Number: 773449
APN: 23-00-33-3-005-030.000
- 413 Euclid Ave
- 410 Euclid Ave
- 409 Euclid Ave
- 121 Cherry St
- 25 Peachtree St
- 136 Fairmont Dr Unit 20
- 136 Fairmont Dr
- 177 Ross Dr
- 4017 Montclair Rd
- 180 Peachtree Cir
- 204 Main St
- 3937 Montclair Rd Unit 3937
- 204 Fairmont Dr
- 721 Euclid Ave
- 128 Heritage Cir
- 101 Mountain Ave
- 3600 Park Ln S
- 4026 Montevallo Rd S
- 316 Cross Ridge Rd
- 4168 Highlands Cir
