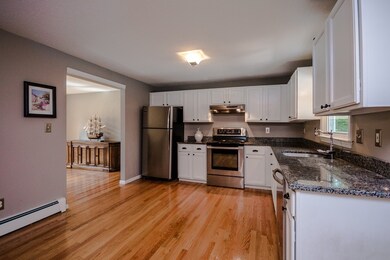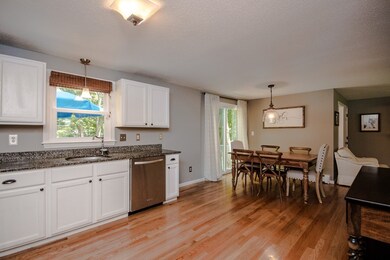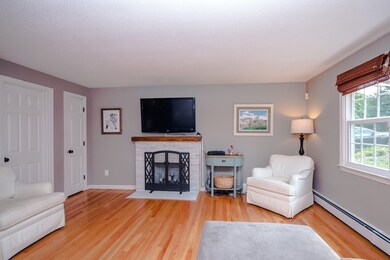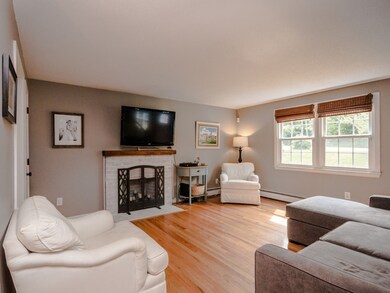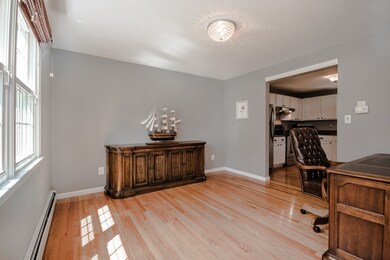
120 Spring St Walpole, MA 02081
Highlights
- Colonial Architecture
- Wood Flooring
- Window Unit Cooling System
- Elm Street School Rated A-
- 1 Fireplace
- Baseboard Heating
About This Home
As of August 2018New to market – Walpole Colonial 3 bedrooms 2 bathrooms hardwood floors, open kitchen with granite counters, stainless steel appliances all in walking distance to the commuter rail train station. This open first floor plan flows nicely from the spacious living room to the kitchen and through the new sliding glass door to the back deck where you can enjoy warm summer nights outside. The first floor has another room which may be a good fit for your in home office or play room. Leading upstairs you'll find a large master bedroom that runs front to back of the house with a private entrance to the bath. There are two more excellent bedrooms upstairs which have a common entrance to the bath through the hall. This home has a lot to offer. Many new updates totaling over $27K Such as: New heating system, New Windows, and more. Visit this weekend June 9-10 12:00-2:00pm.
Home Details
Home Type
- Single Family
Est. Annual Taxes
- $5,236
Year Built
- Built in 1994
Lot Details
- 0.33 Acre Lot
Home Design
- Colonial Architecture
- Frame Construction
- Concrete Perimeter Foundation
Interior Spaces
- 1,440 Sq Ft Home
- 1 Fireplace
- Insulated Windows
- Basement Fills Entire Space Under The House
Kitchen
- Range<<rangeHoodToken>>
- Dishwasher
- Disposal
Flooring
- Wood
- Carpet
- Tile
Bedrooms and Bathrooms
- 3 Bedrooms
- 2 Full Bathrooms
Parking
- 4 Car Parking Spaces
- Driveway
- Open Parking
Utilities
- Window Unit Cooling System
- Heating System Uses Oil
- Baseboard Heating
- 200+ Amp Service
- Oil Water Heater
- Private Sewer
Listing and Financial Details
- Assessor Parcel Number M:00033 B:00372 L:00000,249565
Ownership History
Purchase Details
Home Financials for this Owner
Home Financials are based on the most recent Mortgage that was taken out on this home.Purchase Details
Home Financials for this Owner
Home Financials are based on the most recent Mortgage that was taken out on this home.Purchase Details
Home Financials for this Owner
Home Financials are based on the most recent Mortgage that was taken out on this home.Purchase Details
Purchase Details
Purchase Details
Similar Homes in the area
Home Values in the Area
Average Home Value in this Area
Purchase History
| Date | Type | Sale Price | Title Company |
|---|---|---|---|
| Not Resolvable | $495,000 | -- | |
| Not Resolvable | $379,000 | -- | |
| Fiduciary Deed | $270,000 | -- | |
| Deed | -- | -- | |
| Deed | $159,888 | -- | |
| Deed | $45,000 | -- |
Mortgage History
| Date | Status | Loan Amount | Loan Type |
|---|---|---|---|
| Open | $454,500 | Stand Alone Refi Refinance Of Original Loan | |
| Closed | $457,500 | New Conventional | |
| Previous Owner | $360,050 | New Conventional | |
| Previous Owner | $240,000 | New Conventional | |
| Previous Owner | $234,500 | No Value Available |
Property History
| Date | Event | Price | Change | Sq Ft Price |
|---|---|---|---|---|
| 08/31/2018 08/31/18 | Sold | $495,000 | -1.0% | $344 / Sq Ft |
| 07/24/2018 07/24/18 | Pending | -- | -- | -- |
| 07/06/2018 07/06/18 | For Sale | $499,900 | 0.0% | $347 / Sq Ft |
| 06/20/2018 06/20/18 | Pending | -- | -- | -- |
| 06/07/2018 06/07/18 | For Sale | $499,900 | +31.9% | $347 / Sq Ft |
| 07/24/2015 07/24/15 | Sold | $379,000 | 0.0% | $263 / Sq Ft |
| 07/17/2015 07/17/15 | Pending | -- | -- | -- |
| 06/01/2015 06/01/15 | Off Market | $379,000 | -- | -- |
| 05/25/2015 05/25/15 | For Sale | $369,900 | +37.0% | $257 / Sq Ft |
| 08/31/2012 08/31/12 | Sold | $270,000 | -9.7% | $188 / Sq Ft |
| 07/27/2012 07/27/12 | Pending | -- | -- | -- |
| 06/18/2012 06/18/12 | Price Changed | $299,001 | 0.0% | $208 / Sq Ft |
| 06/06/2012 06/06/12 | Price Changed | $299,000 | -6.3% | $208 / Sq Ft |
| 05/30/2012 05/30/12 | Price Changed | $319,000 | -3.3% | $222 / Sq Ft |
| 05/17/2012 05/17/12 | Price Changed | $329,899 | 0.0% | $229 / Sq Ft |
| 04/27/2012 04/27/12 | Price Changed | $329,900 | -4.3% | $229 / Sq Ft |
| 04/05/2012 04/05/12 | For Sale | $344,900 | -- | $240 / Sq Ft |
Tax History Compared to Growth
Tax History
| Year | Tax Paid | Tax Assessment Tax Assessment Total Assessment is a certain percentage of the fair market value that is determined by local assessors to be the total taxable value of land and additions on the property. | Land | Improvement |
|---|---|---|---|---|
| 2025 | $6,822 | $531,700 | $290,500 | $241,200 |
| 2024 | $6,631 | $501,600 | $279,300 | $222,300 |
| 2023 | $6,453 | $464,600 | $242,900 | $221,700 |
| 2022 | $6,082 | $420,600 | $224,900 | $195,700 |
| 2021 | $5,964 | $401,900 | $212,200 | $189,700 |
| 2020 | $5,978 | $398,800 | $200,200 | $198,600 |
| 2019 | $5,720 | $378,800 | $192,600 | $186,200 |
| 2018 | $5,236 | $342,900 | $185,500 | $157,400 |
| 2017 | $5,082 | $331,500 | $178,300 | $153,200 |
| 2016 | $4,676 | $300,500 | $154,300 | $146,200 |
| 2015 | $4,280 | $272,600 | $130,600 | $142,000 |
| 2014 | $4,102 | $260,300 | $130,600 | $129,700 |
Agents Affiliated with this Home
-
Greg Martin

Seller's Agent in 2018
Greg Martin
Move Forward Real Estate
(774) 266-0693
4 in this area
43 Total Sales
-
James Matthew

Buyer's Agent in 2018
James Matthew
Real Broker MA, LLC
(781) 269-1802
1 in this area
13 Total Sales
-
Lloyd Felix
L
Seller's Agent in 2015
Lloyd Felix
Prestige Realty Experts Inc.
(508) 672-9222
7 Total Sales
-
Mary Noll

Buyer's Agent in 2015
Mary Noll
HomeSmart First Class Realty
(508) 277-6941
83 Total Sales
-
Ron Dumont
R
Seller's Agent in 2012
Ron Dumont
Dumont Realty
(617) 839-2221
1 in this area
8 Total Sales
Map
Source: MLS Property Information Network (MLS PIN)
MLS Number: 72342244
APN: WALP-000033-000372
- 1188 Main St
- 1160 R Main St
- 89 Lewis Ave
- 158 Clear Pond Dr Unit 158
- 11 South St
- 11 Crane Rd
- 979 Main St Unit 6
- 979 Main St Unit 5
- 979 Main St Unit 4
- 979 Main St Unit 3
- 979 Main St Unit 2
- 979 Main St Unit 1
- 979 Main St Unit 8
- 12 Sterling Ln
- 268 Common St
- 881 Main St Unit 10
- 265 Stone St
- 336 Common St
- 7 Trafalgar Ln
- 22 Hartshorn Place

