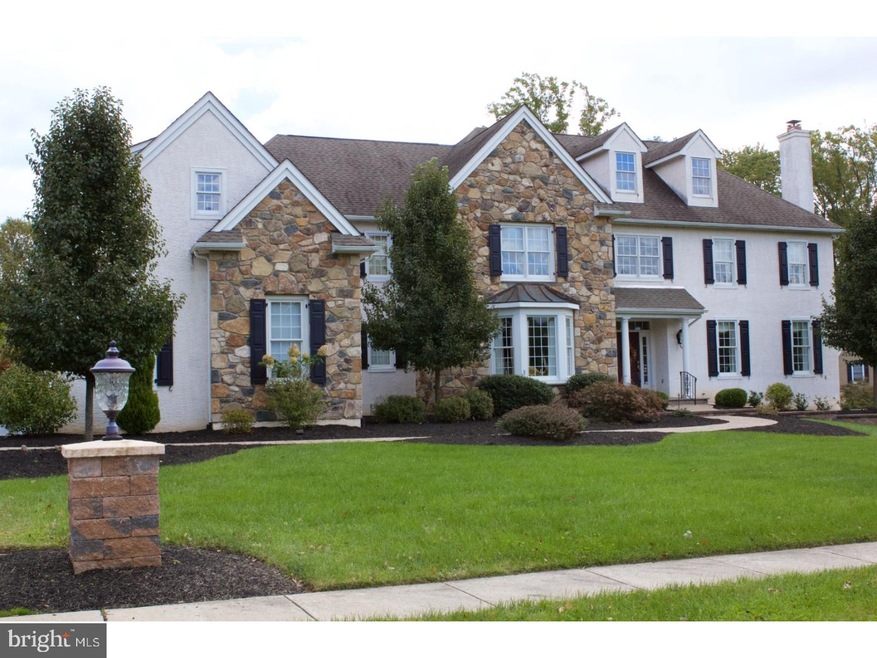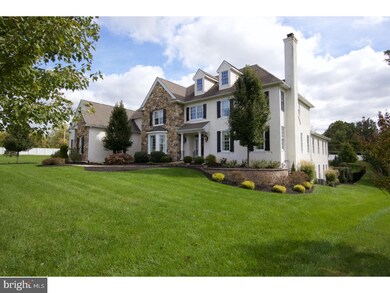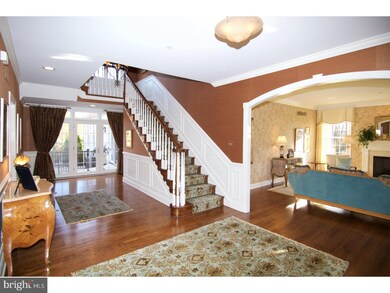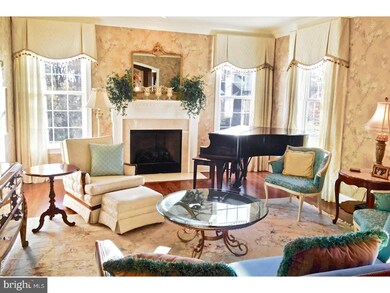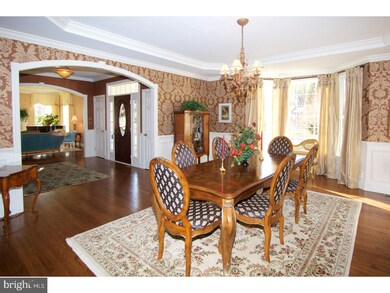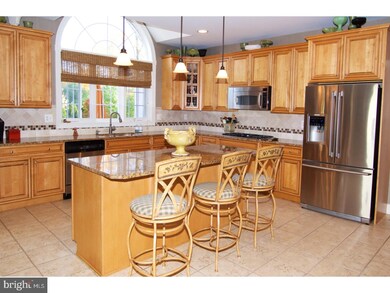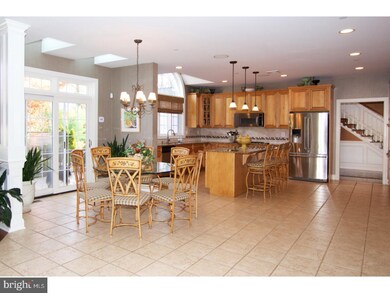
120 Spring Tree Dr Newtown Square, PA 19073
Highlights
- In Ground Pool
- 1.73 Acre Lot
- Cathedral Ceiling
- Worrall Elementary School Rated A
- Traditional Architecture
- Wood Flooring
About This Home
As of May 2024Magnificent home in desirable Springton Reserve offers topnotch finishes and luxury resort-style living all on an oversized level lot and convenient location. This spacious center hall colonial offers a total of 6 bedrooms, 6.5 baths throughout the main home and in-law suite. Enormous gourmet kitchen features granite island and counter tops, tile backsplash, wired speaker system, skylights, stainless steel appliances and tile flooring. In addition, the 1st floor offers massive dining room, family room off kitchen, custom millwork, hardwood flooring, trey ceilings, French doors, fireplaces, powder room, mud room and much more. Main floor in-law suite allows for privacy with double door entrance, bedroom, sitting room with fireplace, full bath with walk-in spa tub/shower, laundry, built-ins and walk-in closet. Upper level features master bedroom suite with hardwood floors, tray ceiling, and custom walk-in closet. Designer marble bath with shower and soaking tub, water closet and heated flooring. Junior suite offers walk-in custom closet, ensuite bath with double sink. Beds 3,4 share private bath. Bed 5 is another mini suite with private bath. Finished lower level with walkout to patio. Full bath. Storage, Stairway to 3-car garage. The exterior features spectacular saltwater heated pool and spa with stone waterfall. Bi-level stone patio, fire pit, gas grill. Professional landscaping & lighting. Sprinkler system. 3 Zoned HVAC.
Home Details
Home Type
- Single Family
Est. Annual Taxes
- $16,918
Year Built
- Built in 2005 | Remodeled in 2011
Lot Details
- 1.73 Acre Lot
- Southwest Facing Home
- Level Lot
- Sprinkler System
- Property is in good condition
Parking
- 3 Car Attached Garage
- 3 Open Parking Spaces
- Garage Door Opener
Home Design
- Traditional Architecture
- Brick Foundation
- Pitched Roof
- Stone Siding
- Stucco
Interior Spaces
- Property has 2 Levels
- Cathedral Ceiling
- Ceiling Fan
- Skylights
- Gas Fireplace
- Family Room
- Living Room
- Dining Room
- Home Security System
- Attic
Kitchen
- Eat-In Kitchen
- Butlers Pantry
- Built-In Self-Cleaning Double Oven
- Cooktop
- Built-In Microwave
- Dishwasher
- Kitchen Island
- Disposal
Flooring
- Wood
- Wall to Wall Carpet
- Stone
Bedrooms and Bathrooms
- 6 Bedrooms
- En-Suite Primary Bedroom
- En-Suite Bathroom
- In-Law or Guest Suite
Laundry
- Laundry Room
- Laundry on main level
Finished Basement
- Basement Fills Entire Space Under The House
- Exterior Basement Entry
Accessible Home Design
- Mobility Improvements
Pool
- In Ground Pool
- Spa
Outdoor Features
- Patio
- Exterior Lighting
Schools
- Worrall Elementary School
- Paxon Hollow Middle School
- Marple Newtown High School
Utilities
- Forced Air Zoned Heating and Cooling System
- Heating System Uses Gas
- 200+ Amp Service
- Natural Gas Water Heater
- Cable TV Available
Community Details
- No Home Owners Association
- Springton Reserve Subdivision
Listing and Financial Details
- Tax Lot 112-000
- Assessor Parcel Number 25-00-04413-30
Ownership History
Purchase Details
Home Financials for this Owner
Home Financials are based on the most recent Mortgage that was taken out on this home.Purchase Details
Home Financials for this Owner
Home Financials are based on the most recent Mortgage that was taken out on this home.Purchase Details
Home Financials for this Owner
Home Financials are based on the most recent Mortgage that was taken out on this home.Purchase Details
Home Financials for this Owner
Home Financials are based on the most recent Mortgage that was taken out on this home.Purchase Details
Home Financials for this Owner
Home Financials are based on the most recent Mortgage that was taken out on this home.Similar Home in Newtown Square, PA
Home Values in the Area
Average Home Value in this Area
Purchase History
| Date | Type | Sale Price | Title Company |
|---|---|---|---|
| Deed | $1,730,000 | None Listed On Document | |
| Deed | $1,140,000 | None Available | |
| Interfamily Deed Transfer | -- | None Available | |
| Deed | $860,000 | None Available | |
| Deed | $909,900 | -- |
Mortgage History
| Date | Status | Loan Amount | Loan Type |
|---|---|---|---|
| Open | $1,124,500 | New Conventional | |
| Previous Owner | $750,000 | Credit Line Revolving | |
| Previous Owner | $511,000 | New Conventional | |
| Previous Owner | $50,000 | Credit Line Revolving | |
| Previous Owner | $424,000 | New Conventional | |
| Previous Owner | $395,000 | New Conventional | |
| Previous Owner | $340,000 | Credit Line Revolving | |
| Previous Owner | $100,000 | Credit Line Revolving | |
| Previous Owner | $417,000 | New Conventional | |
| Previous Owner | $3,400,000 | Unknown | |
| Previous Owner | $250,000 | Credit Line Revolving | |
| Previous Owner | $136,385 | Credit Line Revolving | |
| Previous Owner | $682,425 | Fannie Mae Freddie Mac |
Property History
| Date | Event | Price | Change | Sq Ft Price |
|---|---|---|---|---|
| 05/01/2024 05/01/24 | Sold | $1,730,000 | +15.7% | $225 / Sq Ft |
| 03/18/2024 03/18/24 | Pending | -- | -- | -- |
| 03/17/2024 03/17/24 | For Sale | $1,495,000 | +31.1% | $195 / Sq Ft |
| 05/18/2017 05/18/17 | Sold | $1,140,000 | -12.3% | $92 / Sq Ft |
| 03/21/2017 03/21/17 | Pending | -- | -- | -- |
| 02/02/2017 02/02/17 | For Sale | $1,300,000 | -- | $105 / Sq Ft |
Tax History Compared to Growth
Tax History
| Year | Tax Paid | Tax Assessment Tax Assessment Total Assessment is a certain percentage of the fair market value that is determined by local assessors to be the total taxable value of land and additions on the property. | Land | Improvement |
|---|---|---|---|---|
| 2024 | $20,178 | $1,167,630 | $236,200 | $931,430 |
| 2023 | $19,538 | $1,167,630 | $236,200 | $931,430 |
| 2022 | $19,168 | $1,167,630 | $236,200 | $931,430 |
| 2021 | $28,927 | $1,167,630 | $236,200 | $931,430 |
| 2020 | $17,293 | $600,923 | $200,950 | $399,973 |
| 2019 | $17,084 | $600,923 | $200,950 | $399,973 |
| 2018 | $16,907 | $600,923 | $0 | $0 |
| 2017 | $16,915 | $600,923 | $0 | $0 |
| 2016 | $3,298 | $600,923 | $0 | $0 |
| 2015 | $3,298 | $600,923 | $0 | $0 |
| 2014 | $3,298 | $600,923 | $0 | $0 |
Agents Affiliated with this Home
-
Catherine Lowry

Seller's Agent in 2024
Catherine Lowry
BHHS Fox & Roach
(484) 431-5821
1 in this area
100 Total Sales
-
David Deuschle

Buyer's Agent in 2024
David Deuschle
Keller Williams Main Line
(610) 656-9910
3 in this area
126 Total Sales
-
Erica Deuschle

Buyer Co-Listing Agent in 2024
Erica Deuschle
Keller Williams Main Line
(610) 608-2570
36 in this area
1,412 Total Sales
-
Sandy Kauffman

Seller's Agent in 2017
Sandy Kauffman
Space & Company
(610) 405-4191
3 in this area
104 Total Sales
Map
Source: Bright MLS
MLS Number: 1000079750
APN: 25-00-04413-30
- 2 Greystone Cir
- 5 Greystone Cir
- LOT 16- BELLFLOWER C Bellflower Ln
- LOT 16-BELLFLOWER EM Bellflower Ln
- LOT 16 - CARLISLE BE Bellflower Ln
- LOT 16 - CARLISLE AZ Bellflower Ln
- LOT 27 Bellflower Ln
- 208 Bellflower Ln
- 206 Bellflower Ln
- 201 Martins Run
- 3718 Gradyville Rd
- 3607 Gradyville Rd
- 3609 Gradyville Rd
- 1 Rockhill Dr
- 5 Barleycorn Dr
- 2995 Dogwood Ln
- 2732 Old Cedar Grove Rd
- 8 Cherry Ln
- 306 Arthur Ct Unit 80
- 229 Cornerstone Dr Unit 229
