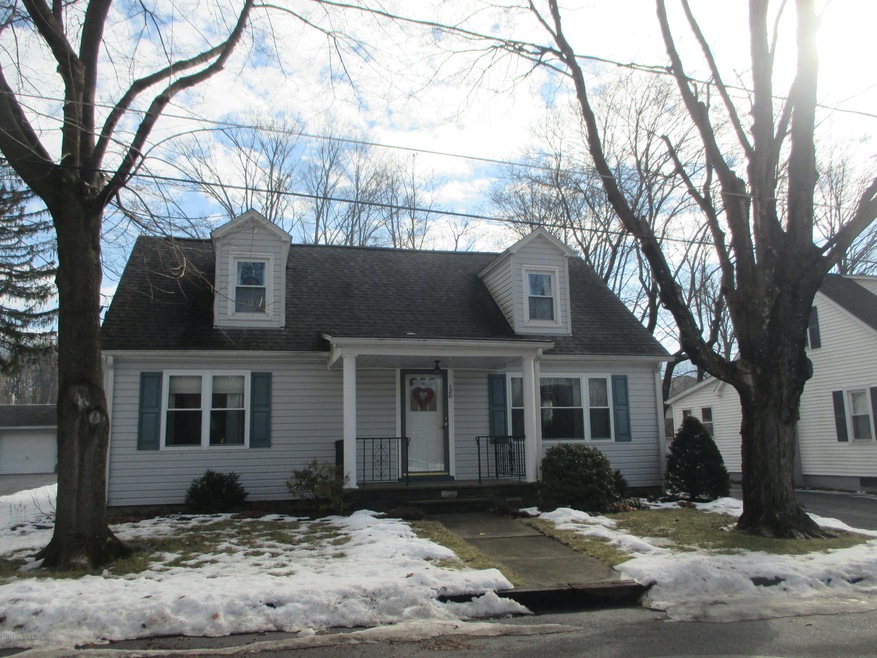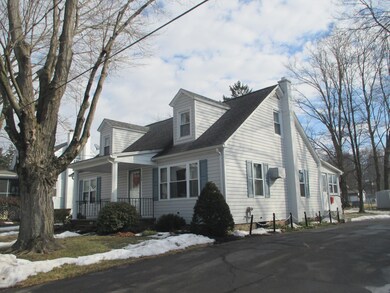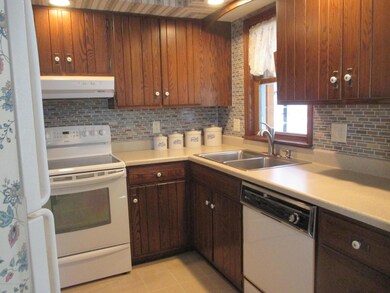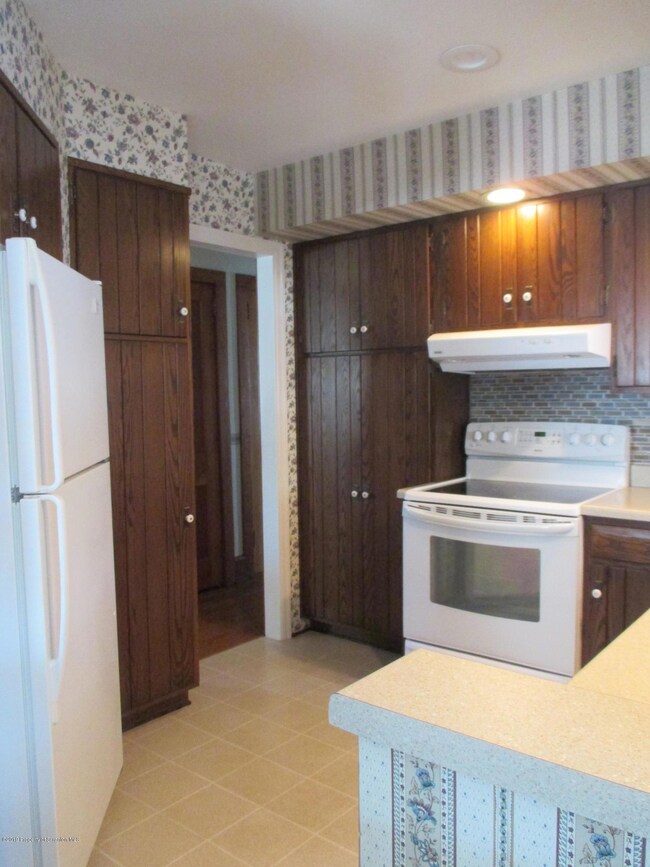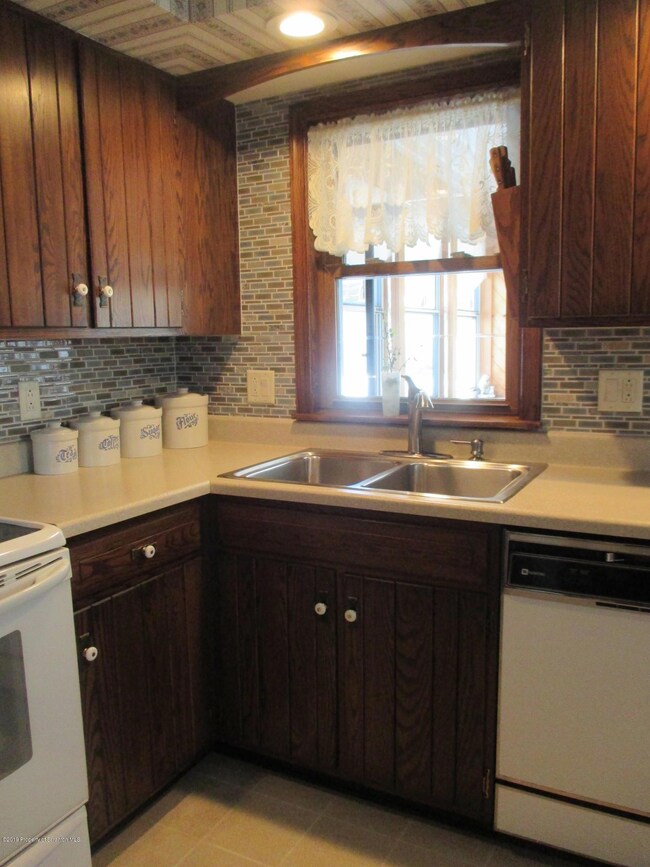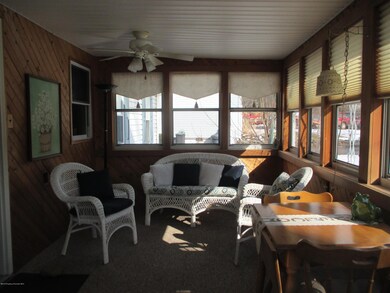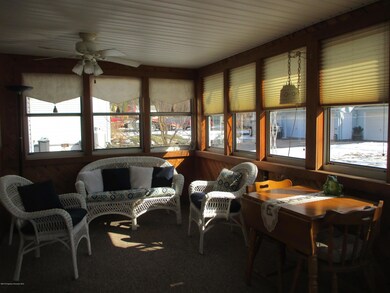
120 Spruce St Tunkhannock, PA 18657
Highlights
- Cape Cod Architecture
- 1 Car Detached Garage
- Shed
- Wood Flooring
- Enclosed patio or porch
- Landscaped
About This Home
As of December 2023Natural light abounds in this meticulously maintained, updated Cape Cod. HW floors throughout (even under W/W in 1st floor bedrooms). Custom kitchen by Design spot updated with modern subway tile. Beautiful beveled glass door and windows! All bedrooms freshly painted with window seats with storage benches in upstairs bedrooms. Cedar closet and linen closet in upstairs bath with double sinks. Beautiful tulip gardens and trees in backyard. Don't miss your chance to settle into this comfortable home in a quiet neighborhood on a dead-end street! Must-see property! Too many upgrades to list. Priced to sell quickly!, Baths: 1 Bath Lev 1,Other - See Remarks,1 Bath Lev 2, Beds: 2+ Bed 1st,2+ Bed 2nd, SqFt Fin - Main: 910.00, SqFt Fin - 3rd: 0.00, Tax Information: Available, Modern Kitchen: Y, Breakfast Room: Y, SqFt Fin - 2nd: 608.00, Additional Info: Updated electrical from street to new panel box. All appliances included. Other Furnishings in property are negotiable.
Last Agent to Sell the Property
Coldwell Banker Town & Country Properties License #RS228142L Listed on: 02/04/2019

Last Buyer's Agent
Donna LaBar
Sherlock Homes and Properties License #AB047233L
Home Details
Home Type
- Single Family
Est. Annual Taxes
- $2,890
Year Built
- Built in 1948
Lot Details
- 8,276 Sq Ft Lot
- Lot Dimensions are 56.7x143.41x60x144.11
- Landscaped
- Level Lot
Parking
- 1 Car Detached Garage
- Carport
- Off-Street Parking
Home Design
- Cape Cod Architecture
- Wood Roof
- Composition Roof
- Vinyl Siding
Interior Spaces
- 1,518 Sq Ft Home
- 2-Story Property
Kitchen
- Electric Oven
- Electric Range
- Dishwasher
Flooring
- Wood
- Carpet
- Linoleum
- Concrete
Bedrooms and Bathrooms
- 4 Bedrooms
- 2 Full Bathrooms
Laundry
- Dryer
- Washer
Unfinished Basement
- Basement Fills Entire Space Under The House
- Interior Basement Entry
- Sump Pump
- Block Basement Construction
- Crawl Space
Outdoor Features
- Enclosed patio or porch
- Shed
Utilities
- Cooling System Mounted In Outer Wall Opening
- Heating System Uses Oil
Listing and Financial Details
- Assessor Parcel Number 25-058.1-030-00-00-00
Ownership History
Purchase Details
Home Financials for this Owner
Home Financials are based on the most recent Mortgage that was taken out on this home.Similar Homes in Tunkhannock, PA
Home Values in the Area
Average Home Value in this Area
Purchase History
| Date | Type | Sale Price | Title Company |
|---|---|---|---|
| Deed | $225,000 | -- |
Mortgage History
| Date | Status | Loan Amount | Loan Type |
|---|---|---|---|
| Open | $180,000 | No Value Available |
Property History
| Date | Event | Price | Change | Sq Ft Price |
|---|---|---|---|---|
| 12/18/2023 12/18/23 | Sold | $225,000 | 0.0% | $146 / Sq Ft |
| 11/13/2023 11/13/23 | Pending | -- | -- | -- |
| 11/06/2023 11/06/23 | Price Changed | $225,000 | -8.2% | $146 / Sq Ft |
| 09/07/2023 09/07/23 | For Sale | $245,000 | +63.3% | $159 / Sq Ft |
| 03/01/2019 03/01/19 | Sold | $150,000 | +0.3% | $99 / Sq Ft |
| 02/08/2019 02/08/19 | Pending | -- | -- | -- |
| 02/04/2019 02/04/19 | For Sale | $149,500 | -- | $98 / Sq Ft |
Tax History Compared to Growth
Tax History
| Year | Tax Paid | Tax Assessment Tax Assessment Total Assessment is a certain percentage of the fair market value that is determined by local assessors to be the total taxable value of land and additions on the property. | Land | Improvement |
|---|---|---|---|---|
| 2025 | $3,097 | $22,100 | $1,695 | $20,405 |
| 2024 | $3,097 | $22,100 | $1,695 | $20,405 |
| 2023 | $3,075 | $22,100 | $1,695 | $20,405 |
| 2022 | $3,042 | $22,100 | $1,695 | $20,405 |
| 2021 | $2,987 | $22,100 | $1,695 | $20,405 |
| 2020 | $2,987 | $22,100 | $1,695 | $20,405 |
| 2019 | $2,943 | $22,100 | $1,695 | $20,405 |
| 2018 | $2,868 | $21,950 | $1,700 | $20,250 |
| 2017 | $2,769 | $0 | $0 | $0 |
| 2016 | -- | $0 | $0 | $0 |
| 2015 | -- | $0 | $0 | $0 |
| 2014 | -- | $0 | $0 | $0 |
Agents Affiliated with this Home
-
Anne Bonczek
A
Seller's Agent in 2023
Anne Bonczek
Sherlock Homes and Properties
(570) 499-5013
17 in this area
41 Total Sales
-
Jennifer Kosar
J
Buyer's Agent in 2023
Jennifer Kosar
ERA One Source Realty
(570) 335-0167
5 in this area
31 Total Sales
-
LINDA BRODBECK
L
Seller's Agent in 2019
LINDA BRODBECK
Coldwell Banker Town & Country Properties
(570) 498-1281
48 Total Sales
-

Buyer's Agent in 2019
Donna LaBar
Sherlock Homes and Properties
(570) 836-3457
25 in this area
50 Total Sales
Map
Source: Greater Scranton Board of REALTORS®
MLS Number: GSB19454
APN: 25-058.1-030-00-00-00-1
- 5 E Harrison St
- 42 Slocum Ave
- 43 Wyoming Ave
- 226 Village View Dr
- 30 Maple Ln
- 10 Dogwood Dr
- 819 Hunter Hwy
- 507 Shadowbrook Dr
- 322 Shadowbrook Dr
- 750 Mile Rd
- 3472,3448 State Route 6 W
- 16 Evergreen Dr
- 131 Marcy Rd
- 197 Highfield Dr
- 253 Billings Mill Rd
- 16 Alfie Ln
- 10 Maple Grove Ln
- 0 Meadowood Dr
- 30 Indian Spring Rd
- 24 Indian Spring Rd
