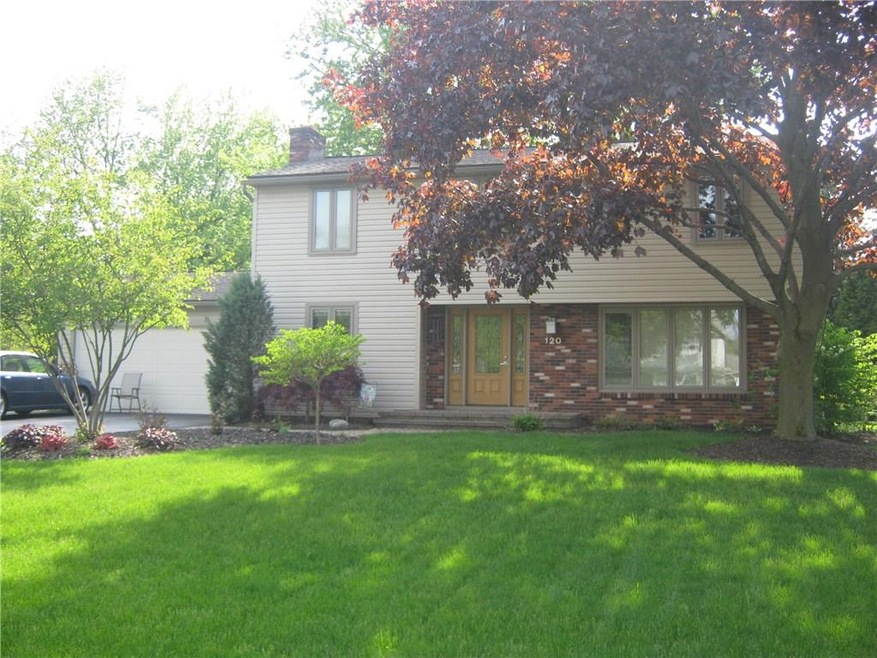
$349,900
- 3 Beds
- 2.5 Baths
- 1,960 Sq Ft
- 40 Rosscommon Crescent
- Fairport, NY
When you're ready to relax at the end of the day, this gracious sized 3 bedroom 2.5 bath colonial is where you will look forward to calling 'home'. Located on a desirable street with a premium large lot backing to woods, you'll will want to enjoy every feature while decorating it to your taste and style. Money saving Fairport Electric is one of many features you'll discover such as Appliances are
Reinhardt Brucker Howard Hanna
