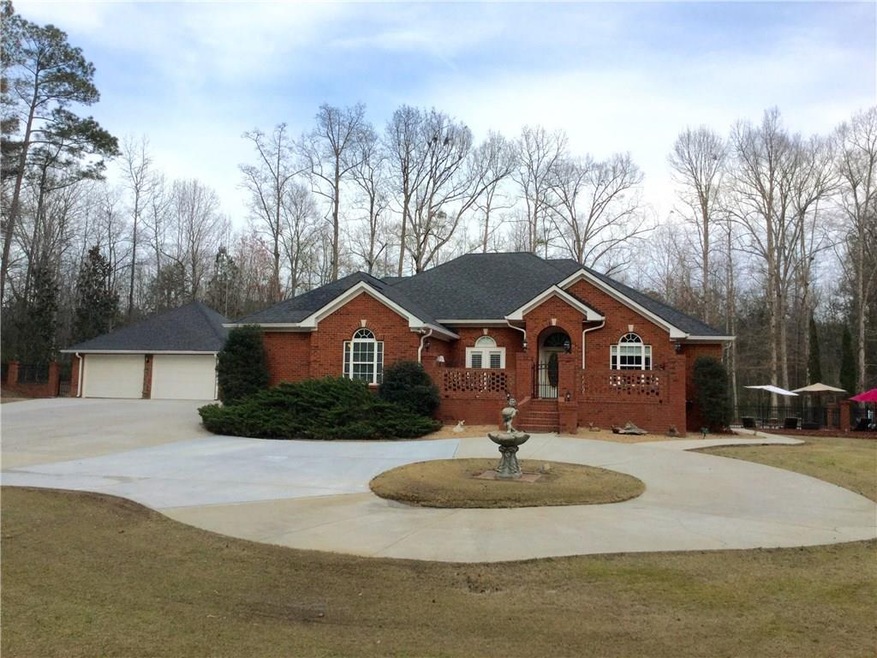
$679,000
- 5 Beds
- 4.5 Baths
- 4,546 Sq Ft
- 340 Antebellum Way
- Fayetteville, GA
Seller is offering $3,000 in closing/concessions! Welcome to 340 Antebellum way where you will find a peaceful and serene home nestled on over 2 acres on a cul-de-sac street. A community of all custom homes, sidewalks and street lights and in a Whitewater school district. This home offers a timeless blend of sophistication and charm. Step into the impressive two-story foyer, where natural light
Twila Baker BHHS Georgia Properties
