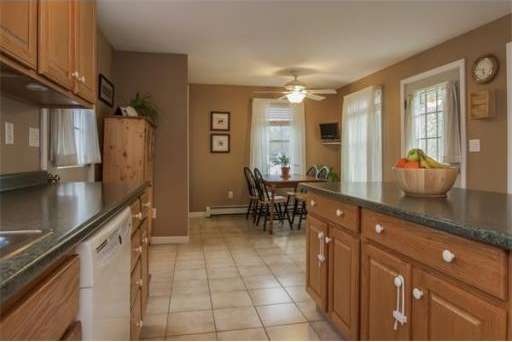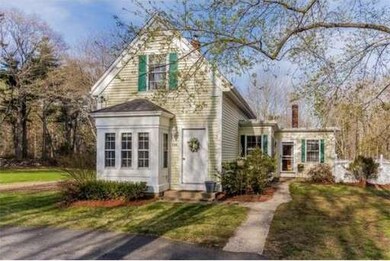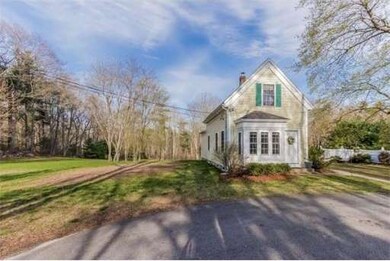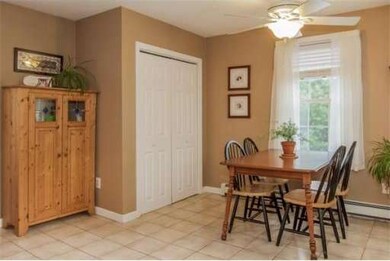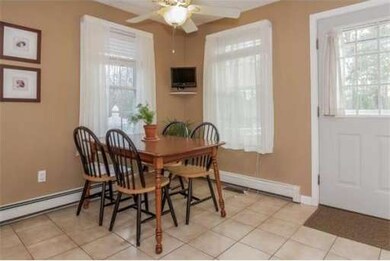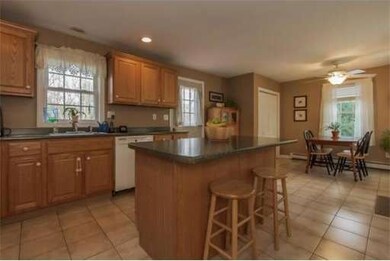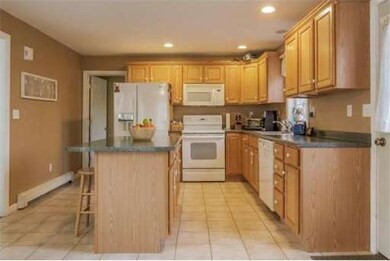
120 State St Hanson, MA 02341
About This Home
As of June 2020This well maintained older colonial has been almost totally renovated in the past 10 years. Unique floor plan offers a first floor bedroom, with full bath and laundry and a second floor master suite with full bath and large walk-in closet. The 23' x 12' kitchen has been updated with oak cabinets and center island. There is a separate eating area with a double pantry/storage closet. The large, freshly painted deck off the back of the house has access to a beautiful stone patio area in the lower level.This private area currently houses the owner's hot tub and is a hidden oasis with beautiful vinyl fencing surrounding it. STOP BY THE OPEN HOUSE OR CALL TO SCHEDULE AN APPT.
Home Details
Home Type
Single Family
Est. Annual Taxes
$5,732
Year Built
1884
Lot Details
0
Listing Details
- Lot Description: Paved Drive, Cleared, Level
- Special Features: None
- Property Sub Type: Detached
- Year Built: 1884
Interior Features
- Has Basement: Yes
- Primary Bathroom: Yes
- Number of Rooms: 5
- Electric: 220 Volts, Circuit Breakers, 200 Amps
- Flooring: Tile, Wall to Wall Carpet, Wood Laminate
- Basement: Partial, Walk Out
- Bedroom 2: First Floor, 13X8
- Bathroom #1: First Floor, 12X8
- Bathroom #2: Second Floor, 11X8
- Kitchen: First Floor, 23X12
- Laundry Room: First Floor
- Living Room: First Floor, 15X14
- Master Bedroom: Second Floor, 12X16
- Master Bedroom Description: Bathroom - Full, Closet - Walk-in, Flooring - Wall to Wall Carpet
- Family Room: First Floor, 12X13
Exterior Features
- Construction: Frame
- Exterior: Vinyl
- Exterior Features: Deck, Deck - Wood, Patio - Enclosed, Storage Shed
- Foundation: Fieldstone
Garage/Parking
- Parking Spaces: 10
Utilities
- Hot Water: Oil
- Utility Connections: for Electric Range
Condo/Co-op/Association
- HOA: No
Ownership History
Purchase Details
Home Financials for this Owner
Home Financials are based on the most recent Mortgage that was taken out on this home.Purchase Details
Purchase Details
Home Financials for this Owner
Home Financials are based on the most recent Mortgage that was taken out on this home.Purchase Details
Home Financials for this Owner
Home Financials are based on the most recent Mortgage that was taken out on this home.Purchase Details
Home Financials for this Owner
Home Financials are based on the most recent Mortgage that was taken out on this home.Purchase Details
Similar Homes in Hanson, MA
Home Values in the Area
Average Home Value in this Area
Purchase History
| Date | Type | Sale Price | Title Company |
|---|---|---|---|
| Not Resolvable | $366,000 | None Available | |
| Quit Claim Deed | -- | -- | |
| Not Resolvable | $295,000 | -- | |
| Deed | $340,000 | -- | |
| Deed | $300,000 | -- | |
| Deed | $125,000 | -- |
Mortgage History
| Date | Status | Loan Amount | Loan Type |
|---|---|---|---|
| Previous Owner | $297,000 | VA | |
| Previous Owner | $301,342 | VA | |
| Previous Owner | $253,884 | Stand Alone Refi Refinance Of Original Loan | |
| Previous Owner | $272,000 | Purchase Money Mortgage | |
| Previous Owner | $51,000 | No Value Available | |
| Previous Owner | $285,000 | Purchase Money Mortgage |
Property History
| Date | Event | Price | Change | Sq Ft Price |
|---|---|---|---|---|
| 06/19/2020 06/19/20 | Sold | $366,000 | +8.0% | $306 / Sq Ft |
| 05/05/2020 05/05/20 | Pending | -- | -- | -- |
| 04/30/2020 04/30/20 | For Sale | $339,000 | +14.9% | $284 / Sq Ft |
| 10/22/2014 10/22/14 | Sold | $295,000 | 0.0% | $247 / Sq Ft |
| 09/05/2014 09/05/14 | Pending | -- | -- | -- |
| 08/28/2014 08/28/14 | Off Market | $295,000 | -- | -- |
| 08/07/2014 08/07/14 | Price Changed | $309,900 | -3.1% | $259 / Sq Ft |
| 04/30/2014 04/30/14 | For Sale | $319,900 | -- | $268 / Sq Ft |
Tax History Compared to Growth
Tax History
| Year | Tax Paid | Tax Assessment Tax Assessment Total Assessment is a certain percentage of the fair market value that is determined by local assessors to be the total taxable value of land and additions on the property. | Land | Improvement |
|---|---|---|---|---|
| 2025 | $5,732 | $428,400 | $195,300 | $233,100 |
| 2024 | $5,612 | $419,400 | $189,600 | $229,800 |
| 2023 | $5,571 | $392,900 | $189,600 | $203,300 |
| 2022 | $5,395 | $357,500 | $172,400 | $185,100 |
| 2021 | $4,809 | $318,500 | $165,800 | $152,700 |
| 2020 | $4,544 | $297,600 | $160,100 | $137,500 |
| 2019 | $4,386 | $282,400 | $157,000 | $125,400 |
| 2018 | $4,330 | $273,500 | $151,000 | $122,500 |
| 2017 | $4,188 | $262,100 | $143,800 | $118,300 |
| 2016 | $4,257 | $257,200 | $143,800 | $113,400 |
| 2015 | $4,015 | $252,200 | $143,800 | $108,400 |
Agents Affiliated with this Home
-
Bill D'Entremont

Seller's Agent in 2020
Bill D'Entremont
Keller Williams Realty Signature Properties
(781) 964-4353
4 in this area
94 Total Sales
-
T
Buyer's Agent in 2020
Team Fern & Jess
Boston Connect
-
Margaret MacNeil

Seller's Agent in 2014
Margaret MacNeil
Conway - Hingham
(781) 771-0260
12 Total Sales
Map
Source: MLS Property Information Network (MLS PIN)
MLS Number: 71672458
APN: HANS-000096-000000-000011
