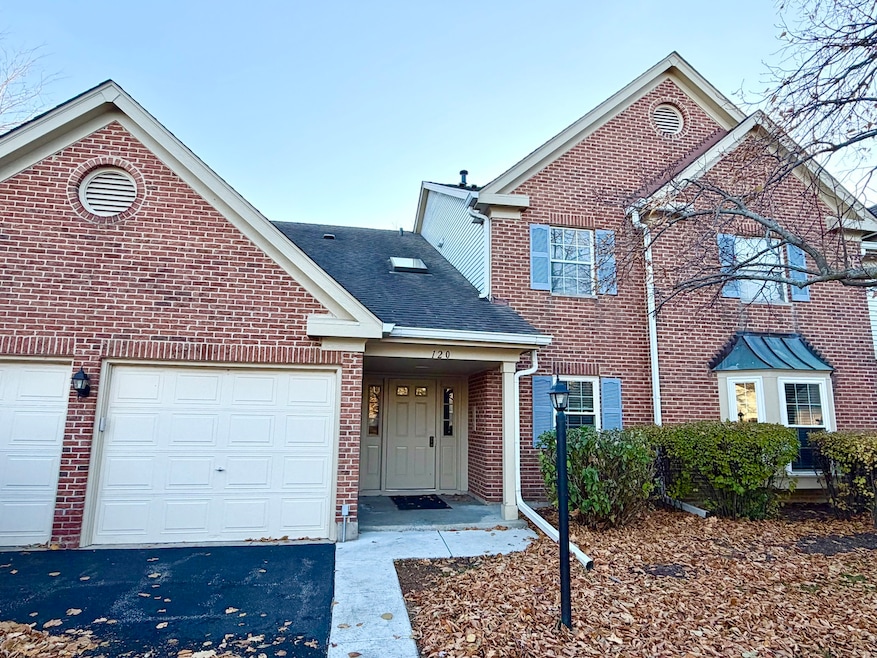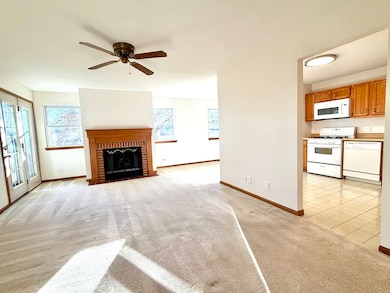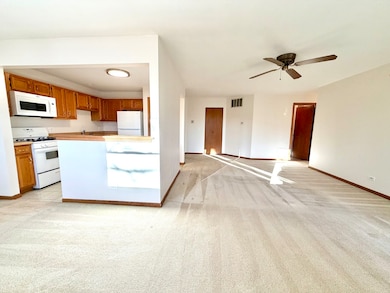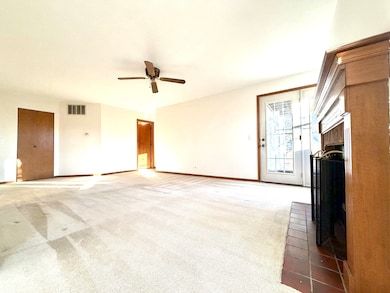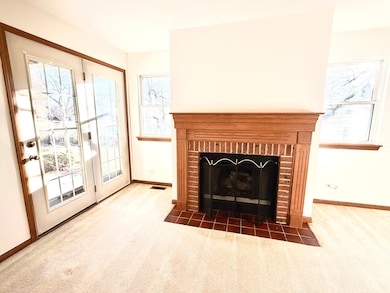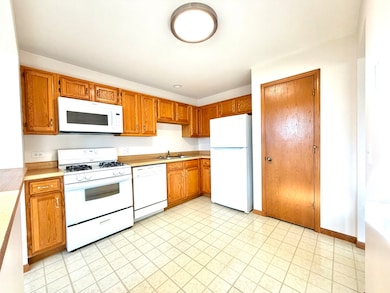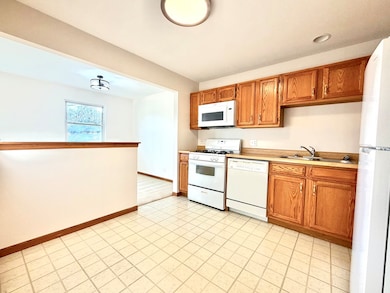120 Stirling Ln Unit Z1 Schaumburg, IL 60194
West Schaumburg NeighborhoodEstimated payment $2,055/month
Highlights
- Waterfront
- Walk-In Closet
- Bathroom on Main Level
- Hoover Math And Science Academy Rated A
- Laundry Room
- Forced Air Heating and Cooling System
About This Home
Welcome to this charming and well-maintained ranch-style, first-floor 2-bedroom, 2-bath townhome that offers the perfect blend of comfort, convenience, and peaceful living. The inviting layout features a bright and spacious living area highlighted by a beautiful fireplace, creating a warm and cozy atmosphere for everyday living or entertaining. Plush carpeting adds comfort throughout the main living spaces, while large windows fill the home with natural light and provide views of the scenic outdoors. Step outside to your private backyard, where you can relax and enjoy a stunning pond view-an ideal spot for morning coffee, evening unwinding, or simply taking in the tranquil setting. The home also includes a convenient 1-car garage, offering practical storage and parking space. Located just minutes from the expressway, shopping centers, and a wide variety of restaurants, this home ensures that convenience is always within reach. Whether you're commuting, running errands, or enjoying a night out, everything you need is close by. Combining easy ranch-style living with a beautiful natural backdrop, this townhome is a wonderful place to call home.
Property Details
Home Type
- Condominium
Est. Annual Taxes
- $4,188
Year Built
- Built in 1995
Lot Details
- Waterfront
HOA Fees
- $257 Monthly HOA Fees
Parking
- 1 Car Garage
- Driveway
- Parking Included in Price
Home Design
- Entry on the 1st floor
- Brick Exterior Construction
- Asphalt Roof
Interior Spaces
- 1,100 Sq Ft Home
- 1-Story Property
- Family Room
- Living Room with Fireplace
- Dining Room
- Carpet
Kitchen
- Range
- Microwave
- Dishwasher
- Disposal
Bedrooms and Bathrooms
- 2 Bedrooms
- 2 Potential Bedrooms
- Walk-In Closet
- Bathroom on Main Level
- 2 Full Bathrooms
Laundry
- Laundry Room
- Dryer
- Washer
Schools
- Hoover Math & Science Academy Elementary School
- Jane Addams Junior High School
- Hoffman Estates High School
Utilities
- Forced Air Heating and Cooling System
- Heating System Uses Natural Gas
Community Details
Overview
- Association fees include insurance, pool, exterior maintenance, lawn care, snow removal
- 4 Units
- Manager Association, Phone Number (847) 613-4775
- Towne Place Subdivision
- Property managed by First Service Residential
Pet Policy
- Dogs and Cats Allowed
Map
Home Values in the Area
Average Home Value in this Area
Tax History
| Year | Tax Paid | Tax Assessment Tax Assessment Total Assessment is a certain percentage of the fair market value that is determined by local assessors to be the total taxable value of land and additions on the property. | Land | Improvement |
|---|---|---|---|---|
| 2024 | $4,188 | $18,265 | $3,718 | $14,547 |
| 2023 | $4,032 | $18,265 | $3,718 | $14,547 |
| 2022 | $4,032 | $18,265 | $3,718 | $14,547 |
| 2021 | $3,485 | $14,829 | $2,543 | $12,286 |
| 2020 | $3,493 | $14,829 | $2,543 | $12,286 |
| 2019 | $3,521 | $16,564 | $2,543 | $14,021 |
| 2018 | $2,886 | $13,052 | $2,054 | $10,998 |
| 2017 | $2,858 | $13,052 | $2,054 | $10,998 |
| 2016 | $2,916 | $13,052 | $2,054 | $10,998 |
| 2015 | $2,486 | $10,933 | $1,859 | $9,074 |
| 2014 | $2,475 | $10,933 | $1,859 | $9,074 |
| 2013 | $2,687 | $11,948 | $1,865 | $10,083 |
Property History
| Date | Event | Price | List to Sale | Price per Sq Ft |
|---|---|---|---|---|
| 11/20/2025 11/20/25 | For Sale | $274,900 | -- | $250 / Sq Ft |
Purchase History
| Date | Type | Sale Price | Title Company |
|---|---|---|---|
| Deed | -- | -- | |
| Warranty Deed | -- | None Available | |
| Warranty Deed | -- | None Available | |
| Warranty Deed | $182,500 | Agtf Inc |
Mortgage History
| Date | Status | Loan Amount | Loan Type |
|---|---|---|---|
| Open | $148,720 | No Value Available | |
| Closed | -- | No Value Available |
Source: Midwest Real Estate Data (MRED)
MLS Number: 12520595
APN: 07-19-218-015-1500
- 198 Camden Ct Unit Z2
- 133 White Branch Ct S Unit 539
- 2404 Baldwin Ct
- 247 Camel Bend Ct Unit 37247
- 2741 Odlum Dr Unit 3
- 2450 Raleigh Ct Unit 2
- 2 Oakmont Ct
- 171 Sierra Pass Dr Unit 261713
- 217 Sierra Pass Dr Unit 28217
- 226 Sierra Pass Dr Unit 62262
- 209 Westminster Ct Unit C
- 2868 Belle Ln Unit 143B28
- 1968 Quaker Hollow Ln Unit 12
- 2810 Belle Ln Unit 128B28
- 2902 Belle Ln
- 195 Island Ct
- 8 Warwick Ct
- 216 Winnsboro Ct Unit A
- 224 Winnsboro Ct Unit A
- 1924 Quaker Hollow Ln Unit 14
- 160 Stirling Ln Unit X1
- 119 Thistle Ct Unit 2633C1
- 307 Glasgow Ln Unit V2
- 162 Stirling Ln
- 104 S Knollwood Dr
- 239 Camel Bend Ct Unit 4
- 283 Camel Bend Ct Unit 39283
- 368 Glen Byrn Ct Unit 11368A
- 97 N Walnut Ln
- 2233 Flower Ct Unit 128
- 106 Dorshire Ct
- 600 Academy Ct Unit 168
- 67 Beechmont Ct Unit W2
- 602 Bryn Mawr Ct Unit 4
- 257 Butternut Ln Unit 3A
- 2376 Good Speed Ln Unit C
- 875 Pacific Ave
- 2229 Kensington Dr
- 1904 Winston Ln
- 1908 Kingsley Dr Unit ID1285094P
