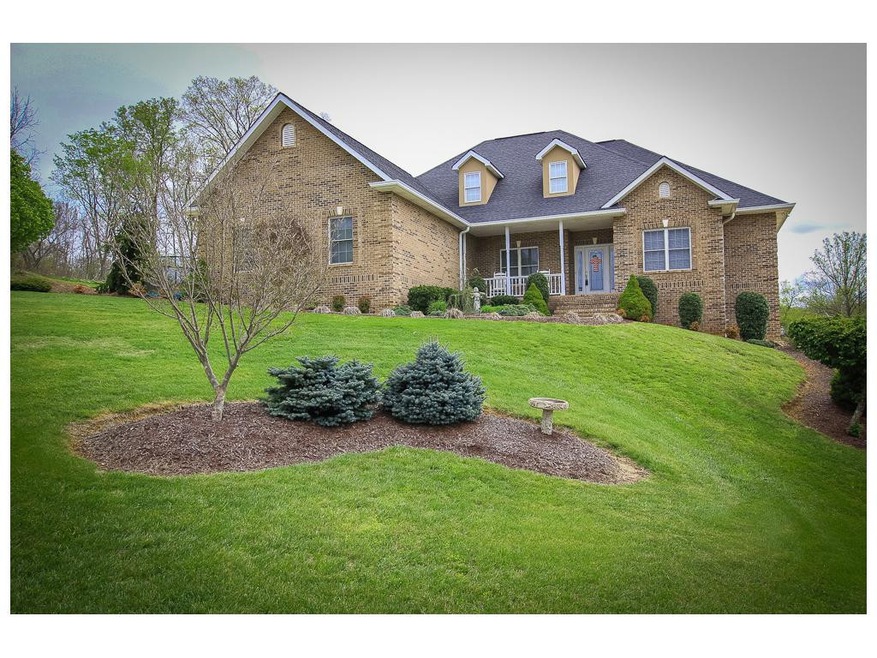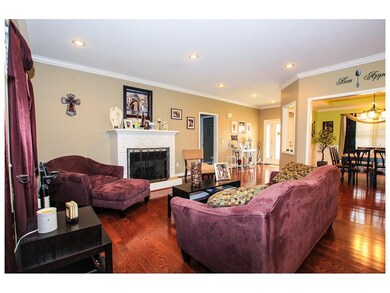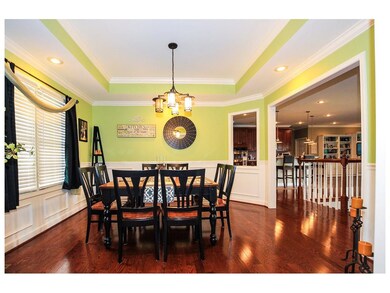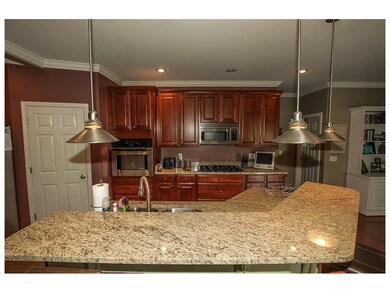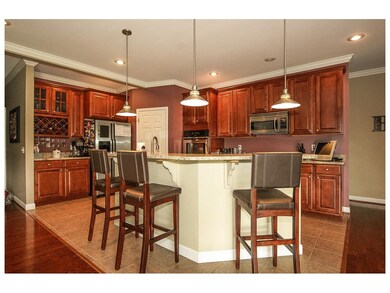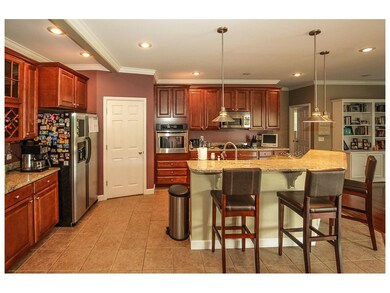
120 Stonebrook Loop Elizabethton, TN 37643
Highlights
- Mountain View
- Recreation Room
- Wood Flooring
- Deck
- Raised Ranch Architecture
- Granite Countertops
About This Home
As of August 2018Lovely custom built home in desirable neighborhood. Very O_P_E_N floor plan, split bedroom, large kitchen with granite countertops, formal dinning room, 2 separate driveways, HUGE unfinished attic plumbed for another bath and possibly two more bedrooms, workout room, game room, so many possibilities. Covered back deck with lovely views of undeveloped acres and lots of deer and turkey to watch as well. This is a must see!!! Buyer to verify all information.
Last Agent to Sell the Property
Foundation Realty Group License #304205 Listed on: 04/18/2015
Last Buyer's Agent
Rachel Moody-Livingston
RE/MAX Preferred License #304205
Home Details
Home Type
- Single Family
Est. Annual Taxes
- $3,482
Year Built
- Built in 2006
Lot Details
- 0.61 Acre Lot
- Level Lot
- Property is in good condition
Parking
- 3 Car Attached Garage
- Garage Door Opener
Home Design
- Raised Ranch Architecture
- Traditional Architecture
- Brick Exterior Construction
- Shingle Roof
Interior Spaces
- 1-Story Property
- Built-In Features
- Gas Log Fireplace
- Double Pane Windows
- Great Room with Fireplace
- Living Room with Fireplace
- Recreation Room
- Bonus Room
- Mountain Views
- Finished Basement
- Interior Basement Entry
- Laundry Room
Kitchen
- Gas Range
- Microwave
- Dishwasher
- Granite Countertops
- Disposal
Flooring
- Wood
- Carpet
- Ceramic Tile
Bedrooms and Bathrooms
- 4 Bedrooms
- Walk-In Closet
Attic
- Attic Floors
- Walkup Attic
Outdoor Features
- Deck
- Covered patio or porch
- Playground
Schools
- West Side Elementary School
- T A Dugger Middle School
- Elizabethton High School
Utilities
- Central Heating and Cooling System
- Cable TV Available
Community Details
- Stonebrook Subdivision
- FHA/VA Approved Complex
Listing and Financial Details
- Assessor Parcel Number 008.00
Ownership History
Purchase Details
Home Financials for this Owner
Home Financials are based on the most recent Mortgage that was taken out on this home.Purchase Details
Home Financials for this Owner
Home Financials are based on the most recent Mortgage that was taken out on this home.Purchase Details
Similar Homes in Elizabethton, TN
Home Values in the Area
Average Home Value in this Area
Purchase History
| Date | Type | Sale Price | Title Company |
|---|---|---|---|
| Warranty Deed | $400,000 | Reliable Title & Escrow Llc | |
| Warranty Deed | $380,000 | -- | |
| Deed | $40,000 | -- |
Mortgage History
| Date | Status | Loan Amount | Loan Type |
|---|---|---|---|
| Open | $320,000 | New Conventional | |
| Previous Owner | $361,000 | New Conventional | |
| Previous Owner | $280,000 | New Conventional | |
| Previous Owner | $140,807 | Commercial | |
| Previous Owner | $260,000 | No Value Available |
Property History
| Date | Event | Price | Change | Sq Ft Price |
|---|---|---|---|---|
| 08/15/2018 08/15/18 | Sold | $400,000 | -8.0% | $105 / Sq Ft |
| 07/16/2018 07/16/18 | Pending | -- | -- | -- |
| 06/18/2018 06/18/18 | For Sale | $434,900 | +14.4% | $114 / Sq Ft |
| 09/11/2015 09/11/15 | Sold | $380,000 | -11.4% | $95 / Sq Ft |
| 08/11/2015 08/11/15 | Pending | -- | -- | -- |
| 04/17/2015 04/17/15 | For Sale | $429,000 | -- | $108 / Sq Ft |
Tax History Compared to Growth
Tax History
| Year | Tax Paid | Tax Assessment Tax Assessment Total Assessment is a certain percentage of the fair market value that is determined by local assessors to be the total taxable value of land and additions on the property. | Land | Improvement |
|---|---|---|---|---|
| 2024 | $3,482 | $105,500 | $9,250 | $96,250 |
| 2023 | $3,482 | $105,500 | $0 | $0 |
| 2022 | $3,798 | $105,500 | $9,250 | $96,250 |
| 2021 | $2,142 | $105,500 | $9,250 | $96,250 |
| 2020 | $3,845 | $105,500 | $9,250 | $96,250 |
| 2019 | $3,845 | $89,000 | $11,075 | $77,925 |
| 2018 | $3,791 | $89,000 | $11,075 | $77,925 |
| 2017 | $3,791 | $89,000 | $11,075 | $77,925 |
| 2016 | $3,774 | $89,000 | $11,075 | $77,925 |
| 2015 | $3,783 | $89,000 | $11,075 | $77,925 |
| 2014 | $4,358 | $102,050 | $11,075 | $90,975 |
Agents Affiliated with this Home
-
M
Seller's Agent in 2018
MELINDA RAGAN
KW Johnson City
-

Buyer's Agent in 2018
Linda Whitehead
RE/MAX
94 Total Sales
-

Seller's Agent in 2015
Rachel Livingston
Foundation Realty Group
(423) 737-0774
360 Total Sales
-
R
Buyer's Agent in 2015
Rachel Moody-Livingston
RE/MAX Preferred
Map
Source: Tennessee/Virginia Regional MLS
MLS Number: 361103
APN: 048D-C-008.00
- 660 Jena Beth Dr Unit 2
- 660 Jena Beth Dr Unit 1
- 1821 Woodhaven Dr
- 649 Gap Creek Rd
- 1809 Field Rd
- 2000 Southside Rd
- 2021 Katelyn Dr
- 526 Division St
- 1638 Charlotte Dr
- Tbd Gap Creek & Water Plant Rd
- 514 Parkway Blvd
- 708 Westwood Dr
- 604 Parkway Blvd
- 615 Parkway Blvd
- 1903 W G St
- 219 Parkway Blvd
- 1411 W G St
- 375 Pine Hill Rd
- 1401 Burgie St
- 149 Meredith Valley Ln Unit A
