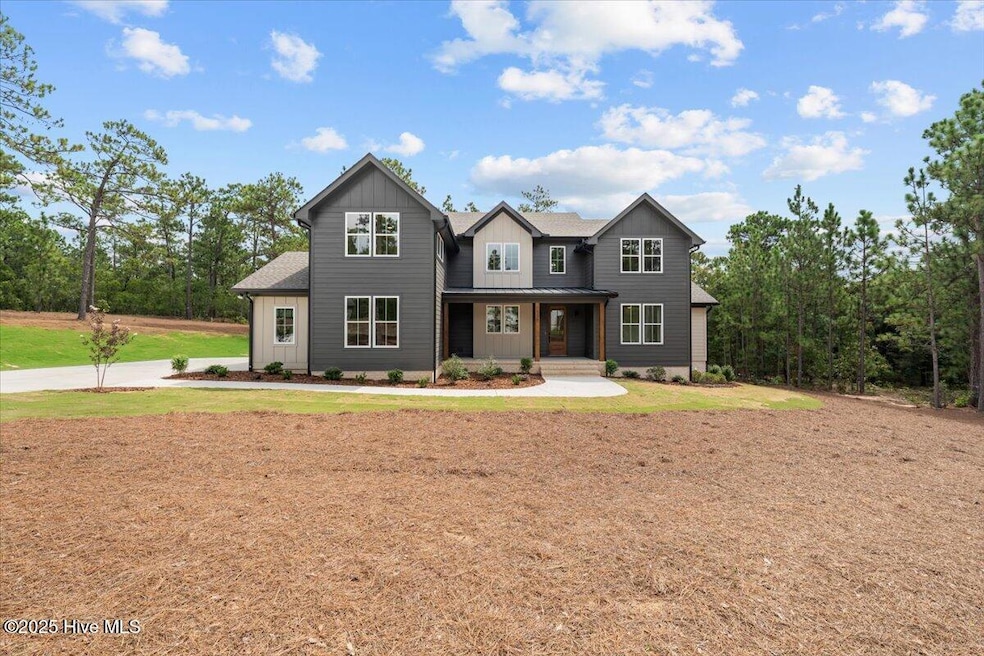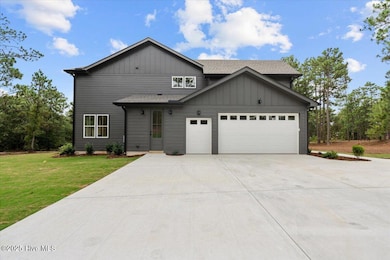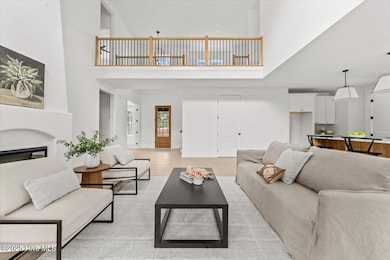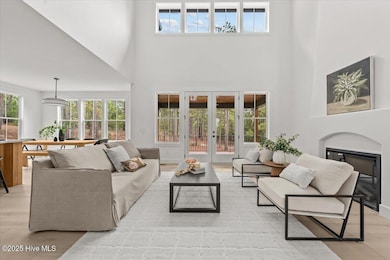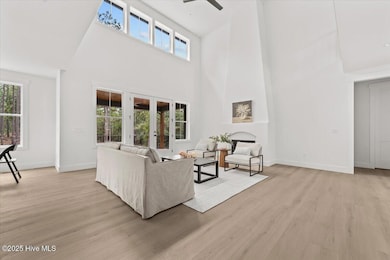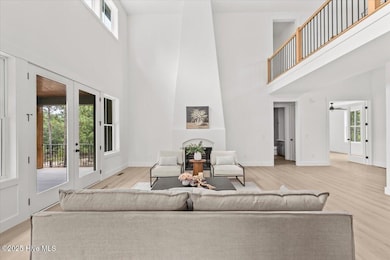120 Sugar Sand Ln West End, NC 27376
Seven Lakes NeighborhoodEstimated payment $4,907/month
Highlights
- Community Beach Access
- Community Boat Slip
- Gated Community
- West End Elementary School Rated A-
- RV Parking in Community
- Clubhouse
About This Home
This dreamy new house, built by Druther Homes, has everything you are looking for and more! This is a well thought out plan with many lovable features! There is plenty of space inside and out with over 3,300 ft of living space, 4 bedrooms, 4 bathrooms, a den, 2 covered porches, and a two-car garage plus a third bay for golf cart, this home checks every box! The master suite is located on the first floor and offers a remarkable tiled wet room with a soaking tub and large luxury shower, double vanity, private water closet, and custom finished walk-in closet. This chef's kitchen has plenty of cabinet storage, quartz countertops, a massive island, walk in pantry, and pot filler. The laundry room offers an plenty of cabinets, counter space and a utility sink. Upstairs you will find 3 bedrooms, 2 bathrooms and a loft area. You can count on the stunning custom design finishes and quality-built home you have come to expect from this builder! The very important features behind the walls are included: Foam spray insulation & encapsulated crawl space! Seven Lakes West residents enjoy access to a variety of amenities, including a private lake, with boat slips, beach and fishing pier, tennis courts, pool, community center, playground, ponds with turtle platforms and the dam that offers walking, biking, and fishing opportunities. Don't miss your chance to own this stunning new home in one of the most desirable gated communities in the area!
Listing Agent
Everything Pines Partners LLC License #277003 Listed on: 08/30/2025
Home Details
Home Type
- Single Family
Est. Annual Taxes
- $152
Year Built
- Built in 2025
Lot Details
- 0.85 Acre Lot
- Lot Dimensions are 194x184x173x255
- Property is zoned GC-SL
HOA Fees
- $155 Monthly HOA Fees
Home Design
- Wood Frame Construction
- Architectural Shingle Roof
- Stick Built Home
Interior Spaces
- 3,326 Sq Ft Home
- 2-Story Property
- Ceiling Fan
- 1 Fireplace
- Combination Dining and Living Room
- Crawl Space
Kitchen
- Walk-In Pantry
- Range
- Dishwasher
- Kitchen Island
Flooring
- Carpet
- Laminate
- Tile
Bedrooms and Bathrooms
- 4 Bedrooms
- Primary Bedroom on Main
- 4 Full Bathrooms
- Soaking Tub
- Walk-in Shower
Laundry
- Laundry Room
- Washer and Dryer Hookup
Parking
- 3 Car Attached Garage
- Side Facing Garage
- Garage Door Opener
- Driveway
Outdoor Features
- Covered Patio or Porch
Schools
- West End Elementary School
- West Pine Middle School
- Pinecrest High School
Utilities
- Zoned Heating and Cooling
- Heat Pump System
- Electric Water Heater
Listing and Financial Details
- Tax Lot 8026
- Assessor Parcel Number 20070268
Community Details
Overview
- Seven Lakes West Landowners Association, Phone Number (910) 673-5314
- Seven Lakes West Subdivision
- Maintained Community
- RV Parking in Community
Amenities
- Community Barbecue Grill
- Picnic Area
- Clubhouse
Recreation
- Community Boat Slip
- RV or Boat Storage in Community
- Community Beach Access
- Beach
- Tennis Courts
- Community Basketball Court
- Pickleball Courts
- Community Playground
- Community Pool
- Park
Security
- Resident Manager or Management On Site
- Gated Community
Map
Home Values in the Area
Average Home Value in this Area
Tax History
| Year | Tax Paid | Tax Assessment Tax Assessment Total Assessment is a certain percentage of the fair market value that is determined by local assessors to be the total taxable value of land and additions on the property. | Land | Improvement |
|---|---|---|---|---|
| 2024 | $152 | $35,000 | $35,000 | $0 |
| 2023 | $159 | $35,000 | $35,000 | $0 |
| 2022 | $158 | $25,000 | $25,000 | $0 |
| 2021 | $164 | $25,000 | $25,000 | $0 |
| 2020 | $161 | $25,000 | $25,000 | $0 |
| 2019 | $161 | $25,000 | $25,000 | $0 |
| 2018 | $168 | $28,000 | $28,000 | $0 |
| 2017 | $164 | $28,000 | $28,000 | $0 |
| 2015 | $158 | $28,000 | $28,000 | $0 |
| 2014 | $368 | $70,000 | $70,000 | $0 |
| 2013 | -- | $70,000 | $70,000 | $0 |
Property History
| Date | Event | Price | List to Sale | Price per Sq Ft |
|---|---|---|---|---|
| 08/30/2025 08/30/25 | For Sale | $899,000 | -- | $270 / Sq Ft |
Purchase History
| Date | Type | Sale Price | Title Company |
|---|---|---|---|
| Warranty Deed | $582,000 | -- |
Mortgage History
| Date | Status | Loan Amount | Loan Type |
|---|---|---|---|
| Previous Owner | $450,000 | New Conventional |
Source: Hive MLS
MLS Number: 100528202
APN: 8525-00-32-1025
- 145 Sugar Sand Ln
- 150 Sugar Sand Ln
- 104 Pinnacle Ct
- 149 Owens Cir
- 106 Parker
- The Sycamore Plan at Seven Lakes West
- The Matisse Plan at Seven Lakes West
- The Rothko Plan at Seven Lakes West
- The Dali Plan at Seven Lakes West
- 107 Pinnacle
- 124 Owens Cir
- 101 Owens Cir
- 225 P3132
- Lot 5c Dead Man
- 350 Dead Man Curve Rd
- 103 Pittman
- 143 Shagbark Rd
- 120 Shagbark Ct
- Lot #265 Broken Ridge Trail
- 135 Troy's
- 107 Ritter Dr
- 127 Vanore Rd
- 115 Devonshire Ave W Unit 115
- 289 Firetree Ln
- 106 Barberry Ct
- 223 Longleaf Dr
- 104 Rolling Hill Ct Unit 1
- 105 Scuppernong Ct
- 496 Holly Grove School Rd
- 124 Pinesage Dr
- 10 Wildwood Ln
- 8 Wedgewood Dr
- 940 Linden Rd Unit 19
- 300 Mashie Ct
- 504 Niblick Cir
- 4055 Murdocksville Rd
- 127 Lark Dr
- 105 Keswick Ln
- 7 Ash Ct
- 75 Merion Cir
