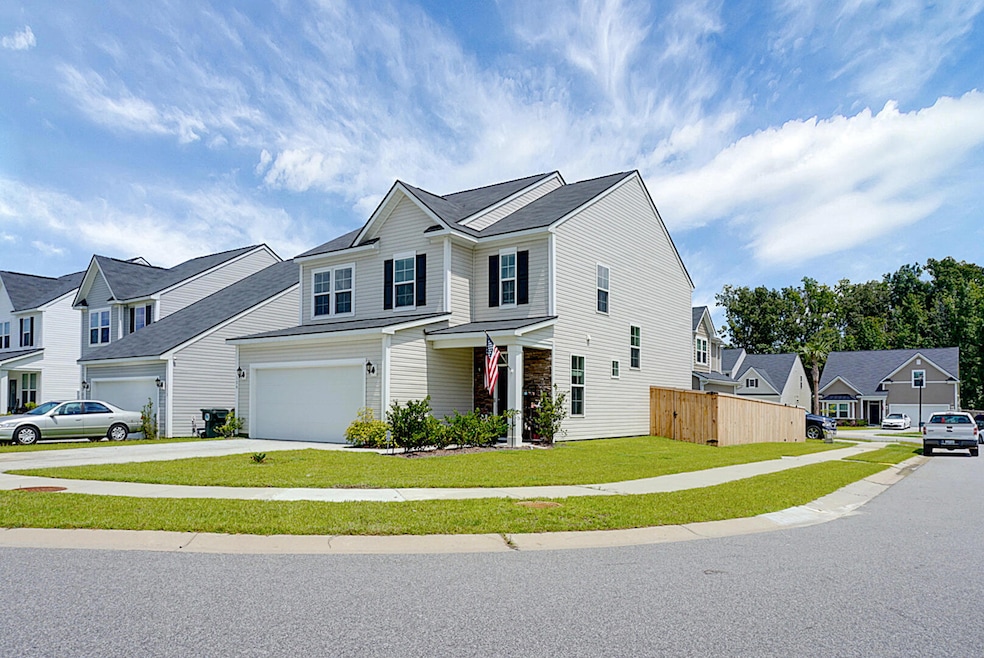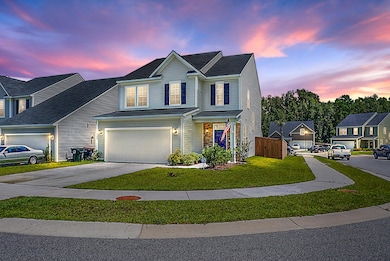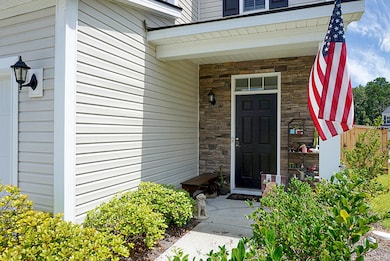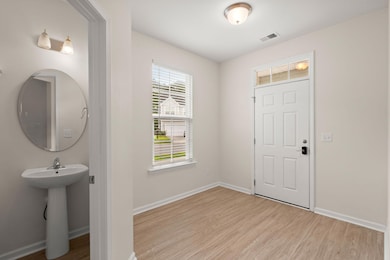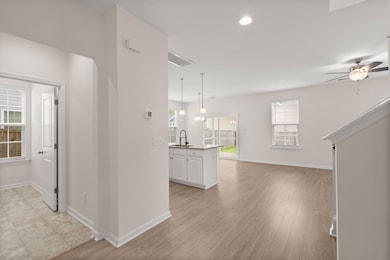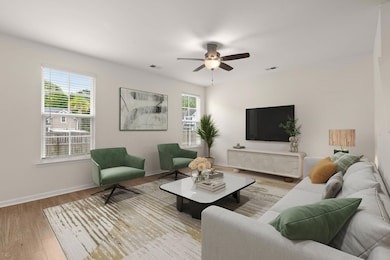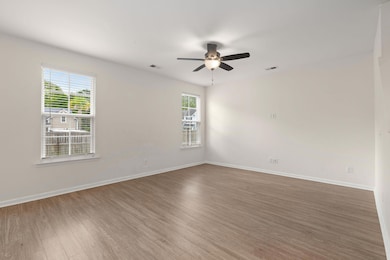120 Sugeree Dr Moncks Corner, SC 29461
Estimated payment $2,080/month
Highlights
- Traditional Architecture
- Home Office
- Walk-In Closet
- Loft
- Screened Patio
- Laundry Room
About This Home
Want a retreat from the hustle and bustle, but still have easy access to all the things?? This gorgeous Moncks Corner home features 3 spacious bedrooms, 2.5 bathrooms and a LOFT/BONUS space ideal for a home office, playroom, or media center! Nestled on a desirable corner lot, this property offers an abundance of natural light and an inviting atmosphere that you'll love coming home to!The heart of this home is the beautifully appointed kitchen, complete with sleek granite countertops and gas range that will delight any culinary enthusiast. Imagine hosting family gatherings or intimate dinners in this stunning space!Retreat upstairs to the expansive primary suitewith en-suite bathroom featuring a double vanity with granite countertops along with a generous walk-in closet that provides ample storage for all your wardrobe needs. The two guest bedrooms are equally spacious and a share another full bathroom! Enjoy year-round outdoor living on the screened-in porchperfect for sipping morning coffee or unwinding after a long day while overlooking your fully fenced yard, providing both privacy and security. With a convenient 2-car garage, you'll have plenty of room for vehicles and extra storage. Don't miss out on this exceptional opportunity! Schedule your private showing today and experience firsthand what makes this property so special!
Home Details
Home Type
- Single Family
Est. Annual Taxes
- $2,063
Year Built
- Built in 2019
Lot Details
- 6,970 Sq Ft Lot
- Privacy Fence
HOA Fees
- $59 Monthly HOA Fees
Parking
- 2 Car Garage
Home Design
- Traditional Architecture
- Slab Foundation
- Asphalt Roof
- Vinyl Siding
Interior Spaces
- 2,055 Sq Ft Home
- 2-Story Property
- Smooth Ceilings
- Ceiling Fan
- Family Room
- Home Office
- Loft
- Laundry Room
Kitchen
- Gas Range
- Microwave
- Dishwasher
- Kitchen Island
Flooring
- Carpet
- Laminate
Bedrooms and Bathrooms
- 3 Bedrooms
- Walk-In Closet
Outdoor Features
- Screened Patio
Schools
- Whitesville Elementary School
- Berkeley Middle School
- Berkeley High School
Utilities
- Central Air
- Heating System Uses Natural Gas
Community Details
- Riverstone Subdivision
Map
Home Values in the Area
Average Home Value in this Area
Tax History
| Year | Tax Paid | Tax Assessment Tax Assessment Total Assessment is a certain percentage of the fair market value that is determined by local assessors to be the total taxable value of land and additions on the property. | Land | Improvement |
|---|---|---|---|---|
| 2025 | $2,178 | $320,500 | $85,000 | $235,500 |
| 2024 | $2,063 | $19,230 | $5,100 | $14,130 |
| 2023 | $2,063 | $19,230 | $5,100 | $14,130 |
| 2022 | $2,089 | $11,892 | $2,720 | $9,172 |
| 2021 | $1,825 | $9,460 | $2,920 | $6,540 |
| 2020 | $1,886 | $9,460 | $2,920 | $6,540 |
| 2019 | $1,558 | $13,716 | $4,800 | $8,916 |
Property History
| Date | Event | Price | List to Sale | Price per Sq Ft | Prior Sale |
|---|---|---|---|---|---|
| 11/14/2025 11/14/25 | For Rent | $2,300 | 0.0% | -- | |
| 08/12/2025 08/12/25 | Price Changed | $350,000 | -1.4% | $170 / Sq Ft | |
| 07/20/2025 07/20/25 | For Sale | $355,000 | +17.0% | $173 / Sq Ft | |
| 09/20/2021 09/20/21 | Sold | $303,500 | 0.0% | $148 / Sq Ft | View Prior Sale |
| 08/21/2021 08/21/21 | Pending | -- | -- | -- | |
| 07/01/2021 07/01/21 | For Sale | $303,500 | +25.3% | $148 / Sq Ft | |
| 02/14/2020 02/14/20 | Sold | $242,190 | 0.0% | $122 / Sq Ft | View Prior Sale |
| 01/15/2020 01/15/20 | Pending | -- | -- | -- | |
| 05/22/2019 05/22/19 | For Sale | $242,190 | -- | $122 / Sq Ft |
Purchase History
| Date | Type | Sale Price | Title Company |
|---|---|---|---|
| Deed | $303,500 | None Available | |
| Deed | $242,190 | None Available | |
| Deed | $985,504 | None Available |
Mortgage History
| Date | Status | Loan Amount | Loan Type |
|---|---|---|---|
| Open | $310,480 | VA | |
| Previous Owner | $234,924 | New Conventional |
Source: CHS Regional MLS
MLS Number: 25020037
APN: 181-05-01-035
- 121 Sugeree Dr
- 153 Sugeree Dr
- 492 Colchester Ct
- 503 Townsford Ln
- 510 Townsford Ln
- Cosmos Plan at Halstead
- 494 Colchester Ct
- Nebula Plan at Halstead
- 475 Colchester Ct
- 481 Colchester Ct
- 512 Townsford Ln
- Pulsar Plan at Halstead
- 477 Colchester Ct
- 511 Townsford Ln
- Galaxy Plan at Halstead
- 473 Colchester Ct
- 905 Wicksford Place
- 135 Jacob Piland Rd
- 116 Stoney Creek Way
- 115 Stoney Creek Way
- 145 Stoney Creek Way
- 577 English Oak Cir
- 225 Two Forts Rd
- 626 English Oak Cir
- 348 Blue Oak Dr
- 1133 Langdoc St
- 1226 State Rd S-8-806 Unit A
- 1226 State Rd S-8-806 Unit Back
- 405 Crystal Oaks Ln
- 241 Emerald Isle Dr
- 328 Blue Haw Dr
- 235 Emerald Isle Dr
- 104 Sapling Ct
- 251 Blue Haw Dr
- 405 White Bluff Ct
- 417 Joy Dr
- 156 Red Leaf Blvd
- 609 Trotters Ln
- 411 Grove End Rd
- 481 Trotters Ln
