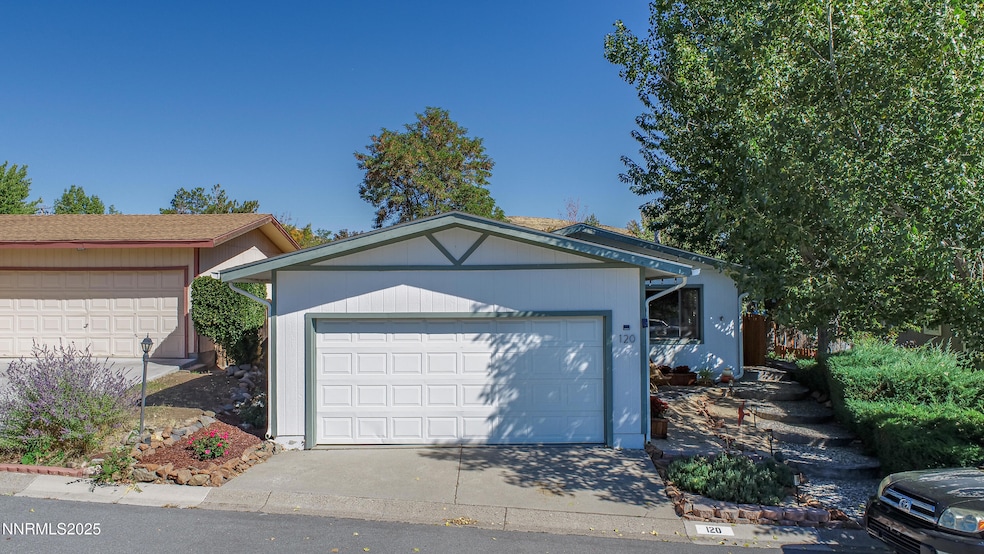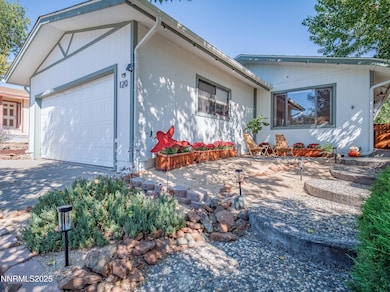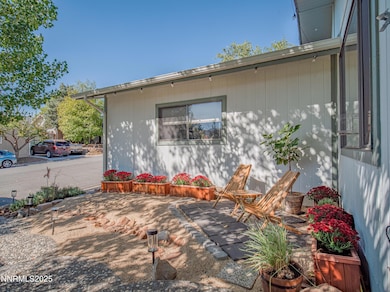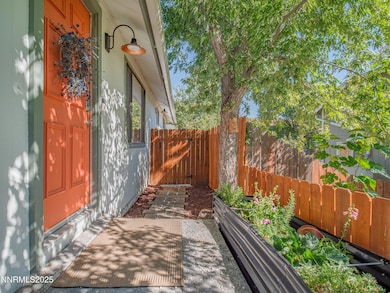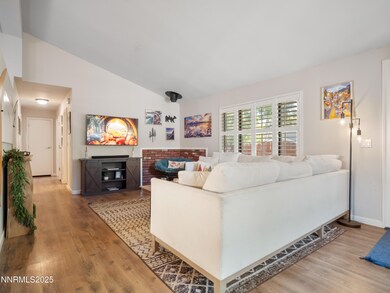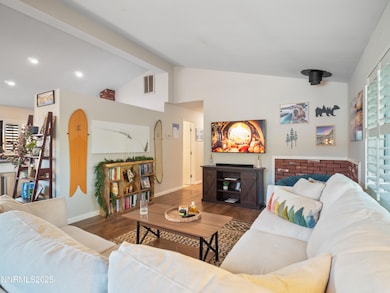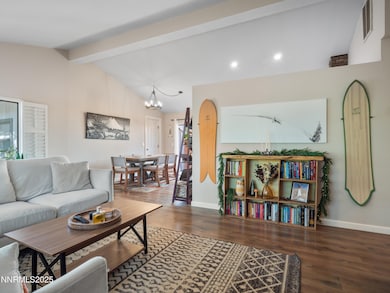120 Summerset Dr Verdi, NV 89439
Belli Ranch NeighborhoodEstimated payment $2,576/month
Highlights
- Popular Property
- River Nearby
- Vaulted Ceiling
- Outdoor Pool
- Mountain View
- Great Room
About This Home
Welcome to this recently updated 2-bed, 2-bath home with a 2-car garage—perfectly situated just a short stroll from the Truckee River. Step inside to soaring vaulted ceilings, an open living area, and a spacious kitchen ideal for hosting friends after a mountain bike ride or cozying up after a day on the slopes. Recent updates make this home move-in ready, including a newer roof, HVAC system, and luxury vinyl plank flooring. Additional recent upgrades include seven new interior doors (to be installed by 10/29) and a new pellet stove scheduled for installation during the first week of November. The fully landscaped front, side, and backyard showcase thoughtful upgrades like paver walkways and a bistro patio, drip irrigation throughout the garden beds, fresh mulch and weed block, restored and stained fencing, and new exterior lighting. Inside, enjoy a beautifully remodeled bathroom complete with a marble-top vanity, new tub and shower insert with marble tile surround, and all-new fixtures. The laundry room features new LVP flooring, updated lighting, and redone venting for efficiency. Additional touches include new cabinet hardware and trim details throughout, and two new steel side doors leading into the garage and laundry room. The garage even includes added overhead storage for your gear—ready for all your Sierra adventures. Nestled in the heart of Verdi, this home offers easy access to countless walking and hiking trails, with the Truckee River and mountain recreation just steps away. Come experience the charm of Verdi living with modern updates and mountain vibes. And if you have the time, take a quick walk down to the river to enjoy its beauty and how close and accessible it is!
Property Details
Home Type
- Manufactured Home
Est. Annual Taxes
- $1,079
Year Built
- Built in 1983
Lot Details
- 3,703 Sq Ft Lot
- Property fronts a private road
- No Common Walls
- Back Yard Fenced
- Front and Back Yard Sprinklers
HOA Fees
- $135 Monthly HOA Fees
Parking
- 2 Car Attached Garage
- Garage Door Opener
Home Design
- Composition Roof
- Wood Siding
- Modular or Manufactured Materials
- Concrete Perimeter Foundation
Interior Spaces
- 1,188 Sq Ft Home
- 1-Story Property
- Vaulted Ceiling
- Ceiling Fan
- Double Pane Windows
- Aluminum Window Frames
- Smart Doorbell
- Great Room
- Open Floorplan
- Mountain Views
- Crawl Space
Kitchen
- Built-In Oven
- Gas Cooktop
- Dishwasher
- Disposal
Flooring
- Carpet
- Luxury Vinyl Tile
Bedrooms and Bathrooms
- 2 Bedrooms
- 2 Full Bathrooms
- Bathtub and Shower Combination in Primary Bathroom
Laundry
- Laundry Room
- Shelves in Laundry Area
- Washer and Electric Dryer Hookup
Home Security
- Carbon Monoxide Detectors
- Fire and Smoke Detector
Outdoor Features
- Outdoor Pool
- River Nearby
- Patio
- Rain Gutters
Schools
- Verdi Elementary School
- Billinghurst Middle School
- Mcqueen High School
Utilities
- Forced Air Heating and Cooling System
- Heating System Uses Natural Gas
- Underground Utilities
- Private Water Source
- Gas Water Heater
- Internet Available
- Cable TV Available
Additional Features
- No Interior Steps
- Serial Number GW6CALRH230AB
Listing and Financial Details
- Assessor Parcel Number 038-633-16
Community Details
Overview
- Association fees include ground maintenance
- $300 HOA Transfer Fee
- Anchor Management & Consulting Llc Association, Phone Number (775) 230-8531
- Verdi Cdp Community
- Glen Meadows Village Subdivision
- On-Site Maintenance
- The community has rules related to covenants, conditions, and restrictions
- Greenbelt
Recreation
- Community Pool
Map
Home Values in the Area
Average Home Value in this Area
Tax History
| Year | Tax Paid | Tax Assessment Tax Assessment Total Assessment is a certain percentage of the fair market value that is determined by local assessors to be the total taxable value of land and additions on the property. | Land | Improvement |
|---|---|---|---|---|
| 2026 | $872 | $53,060 | $34,713 | $18,347 |
| 2025 | $1,079 | $48,748 | $29,925 | $18,823 |
| 2024 | $1,079 | $49,866 | $30,723 | $19,143 |
| 2023 | $1,000 | $49,924 | $31,887 | $18,037 |
| 2022 | $971 | $40,999 | $24,638 | $16,361 |
| 2021 | $943 | $37,448 | $22,012 | $15,436 |
| 2020 | $914 | $37,270 | $21,180 | $16,090 |
| 2019 | $888 | $35,765 | $19,784 | $15,981 |
| 2018 | $858 | $30,414 | $14,630 | $15,784 |
| 2017 | $836 | $30,217 | $13,766 | $16,451 |
| 2016 | $815 | $28,869 | $11,970 | $16,899 |
| 2015 | $813 | $28,414 | $11,372 | $17,042 |
| 2014 | $789 | $27,083 | $10,141 | $16,942 |
| 2013 | -- | $23,351 | $6,550 | $16,801 |
Property History
| Date | Event | Price | List to Sale | Price per Sq Ft | Prior Sale |
|---|---|---|---|---|---|
| 01/20/2026 01/20/26 | For Sale | $454,000 | 0.0% | $382 / Sq Ft | |
| 12/19/2025 12/19/25 | Off Market | $454,000 | -- | -- | |
| 12/06/2025 12/06/25 | Price Changed | $454,000 | -2.2% | $382 / Sq Ft | |
| 10/20/2025 10/20/25 | Price Changed | $464,000 | -2.1% | $391 / Sq Ft | |
| 10/13/2025 10/13/25 | For Sale | $474,000 | +12.9% | $399 / Sq Ft | |
| 08/31/2023 08/31/23 | Sold | $420,000 | 0.0% | $354 / Sq Ft | View Prior Sale |
| 08/05/2023 08/05/23 | Pending | -- | -- | -- | |
| 08/03/2023 08/03/23 | For Sale | $420,000 | 0.0% | $354 / Sq Ft | |
| 07/20/2023 07/20/23 | Pending | -- | -- | -- | |
| 07/13/2023 07/13/23 | For Sale | $420,000 | +41.1% | $354 / Sq Ft | |
| 08/23/2018 08/23/18 | Sold | $297,746 | 0.0% | $251 / Sq Ft | View Prior Sale |
| 07/19/2018 07/19/18 | Pending | -- | -- | -- | |
| 07/14/2018 07/14/18 | For Sale | $297,746 | 0.0% | $251 / Sq Ft | |
| 06/29/2018 06/29/18 | Pending | -- | -- | -- | |
| 06/07/2018 06/07/18 | For Sale | $297,746 | -- | $251 / Sq Ft |
Source: Northern Nevada Regional MLS
MLS Number: 250056980
- 8326 Simsbury Dr
- 425 Chelmsford Dr
- 8377 Fenhollow Dr
- 8405 Castletroy Dr
- 9040 Boomtown Garson Rd
- 8650 Gasparilla Way
- 247 Starboard Dr
- 250 Commodore Dr
- 239 Commodore Dr
- 1170 Del Webb Pkwy W
- 557 Mercator Cir
- 421 River Pines Dr
- 203 Starboard Dr Unit LOT 353
- 551 Mercator Unit Homesite 330
- 182 Commodore Dr Unit Lot 374
- 405 River Pines Dr
- 178 Commodore Dr Unit Lot 373
- 171 Commodore Dr Unit Lot 325
- 9190 Quilberry Way
- 9160 Quilberry Way
- 130 Summerset Dr
- 350 Cabela Dr
- 9273 Sassafras Trail
- 1625 Clover Hill Trail
- 1615 Lone Oak Trail
- 2725 Peavine Creek Rd
- 6900 Sharlands Ave
- 2018 Cradle Mountain Dr Unit 1
- 6850 Sharlands Ave Unit AB2170
- 6487 Enlightenment Dr
- 6402 Mae Anne Ave
- 2475 Robb Dr
- 1809 Lakeland Hills Dr
- 750 Bluffs Ct Unit 103
- 730 Bluffs Ct Unit 103
- 720 Bluffs Ct Unit 103
- 6161 Stone Valley Dr
- 5972 Royal Vista Way
- 1629 Icelandic Way
- 1612 Prancer St Unit Lot 39
