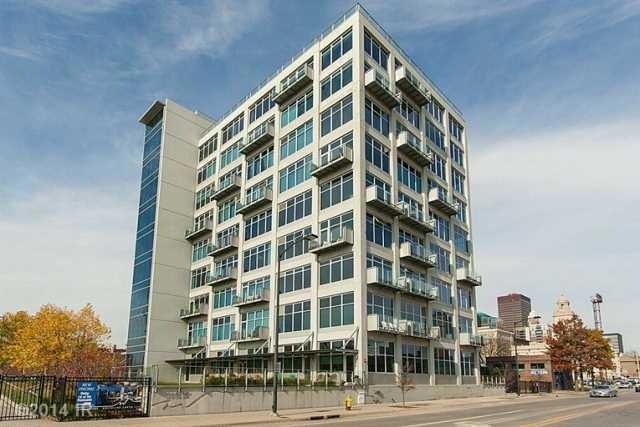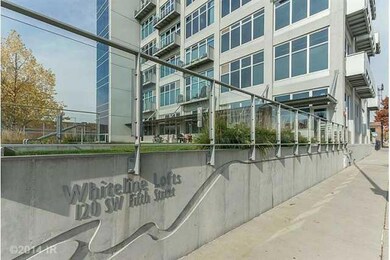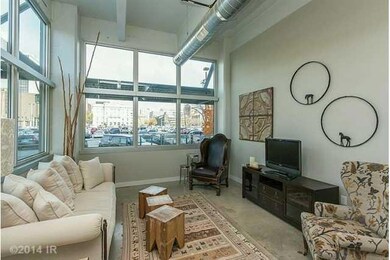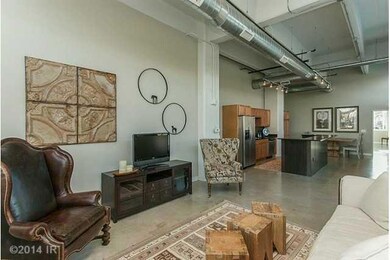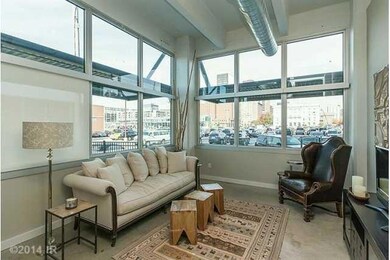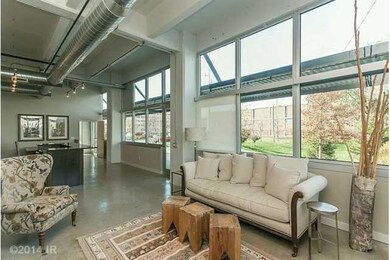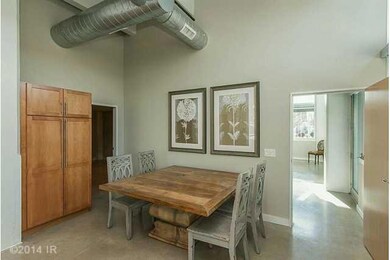
Whiteline Lofts 120 SW 5th St Unit 101 Des Moines, IA 50309
Downtown Des Moines Neighborhood
3
Beds
2.5
Baths
1,563
Sq Ft
$688/mo
HOA Fee
Highlights
- Fitness Center
- Ranch Style House
- Accessible Doors
- Gated Community
- Eat-In Kitchen
- Central Air
About This Home
As of August 2017Hard to find 3 bedroom loft downtown! Tall ceilings & huge windows offer a skyline view. Large patio for grilling. Amazing price!
Townhouse Details
Home Type
- Townhome
Est. Annual Taxes
- $824
Year Built
- Built in 1913
HOA Fees
- $688 Monthly HOA Fees
Home Design
- Ranch Style House
- Block Foundation
- Rubber Roof
- Metal Siding
Interior Spaces
- 1,563 Sq Ft Home
- Dining Area
Kitchen
- Eat-In Kitchen
- Stove
- Microwave
- Dishwasher
Bedrooms and Bathrooms
- 3 Main Level Bedrooms
Laundry
- Laundry on main level
- Dryer
- Washer
Parking
- 1 Car Detached Garage
- Driveway
Accessible Home Design
- Accessible Doors
Utilities
- Central Air
- Hot Water Heating System
Listing and Financial Details
- Assessor Parcel Number 02002740001000
Community Details
Overview
- Terrus Association
Recreation
- Fitness Center
Security
- Gated Community
Ownership History
Date
Name
Owned For
Owner Type
Purchase Details
Closed on
Oct 30, 2020
Sold by
Steenhoek Wade and Steenhoek Julie
Bought by
Brown Brandon and Brown Caitlin
Home Financials for this Owner
Home Financials are based on the most recent Mortgage that was taken out on this home.
Original Mortgage
$284,000
Outstanding Balance
$204,850
Interest Rate
2.4%
Mortgage Type
New Conventional
Purchase Details
Closed on
Jun 14, 2005
Sold by
Rott Herbert F and Rott David D
Bought by
Wkks Properties Llc
Similar Homes in Des Moines, IA
Create a Home Valuation Report for This Property
The Home Valuation Report is an in-depth analysis detailing your home's value as well as a comparison with similar homes in the area
Home Values in the Area
Average Home Value in this Area
Purchase History
| Date | Type | Sale Price | Title Company |
|---|---|---|---|
| Warranty Deed | $355,000 | None Available | |
| Legal Action Court Order | $514,500 | -- |
Source: Public Records
Mortgage History
| Date | Status | Loan Amount | Loan Type |
|---|---|---|---|
| Open | $284,000 | New Conventional | |
| Previous Owner | $256,500 | Adjustable Rate Mortgage/ARM | |
| Previous Owner | $175,000 | Construction |
Source: Public Records
Property History
| Date | Event | Price | Change | Sq Ft Price |
|---|---|---|---|---|
| 08/21/2025 08/21/25 | For Sale | $685,000 | +140.4% | $289 / Sq Ft |
| 08/17/2017 08/17/17 | Sold | $285,000 | -15.6% | $182 / Sq Ft |
| 08/17/2017 08/17/17 | Pending | -- | -- | -- |
| 01/23/2017 01/23/17 | For Sale | $337,500 | +36.6% | $216 / Sq Ft |
| 04/15/2015 04/15/15 | Sold | $247,000 | -1.2% | $158 / Sq Ft |
| 04/14/2015 04/14/15 | Pending | -- | -- | -- |
| 10/21/2014 10/21/14 | For Sale | $250,000 | -- | $160 / Sq Ft |
Source: Des Moines Area Association of REALTORS®
Tax History Compared to Growth
Tax History
| Year | Tax Paid | Tax Assessment Tax Assessment Total Assessment is a certain percentage of the fair market value that is determined by local assessors to be the total taxable value of land and additions on the property. | Land | Improvement |
|---|---|---|---|---|
| 2021 | $7,186 | $306,000 | $15,500 | $290,500 |
| 2020 | $7,186 | $286,000 | $14,500 | $271,500 |
| 2019 | $7,084 | $286,000 | $14,500 | $271,500 |
| 2018 | $8,808 | $272,100 | $13,200 | $258,900 |
| 2017 | $8,808 | $339,800 | $13,200 | $326,600 |
| 2016 | $606 | $312,600 | $12,100 | $300,500 |
| 2015 | $584 | $312,600 | $12,100 | $300,500 |
| 2014 | $856 | $331,200 | $13,400 | $317,800 |
Source: Public Records
Agents Affiliated with this Home
-
Aimee Seivert
A
Seller's Agent in 2025
Aimee Seivert
Local Realty Company
(515) 326-0642
1 in this area
1 Total Sale
-
Sara Hopkins

Seller's Agent in 2017
Sara Hopkins
RE/MAX
(515) 710-6030
5 in this area
609 Total Sales
-
B.J. Knapp

Seller's Agent in 2015
B.J. Knapp
Iowa Realty Mills Crossing
(515) 669-5952
69 in this area
161 Total Sales
About Whiteline Lofts
Map
Source: Des Moines Area Association of REALTORS®
MLS Number: 444356
APN: 020-02740001000
Nearby Homes
- 120 SW 5th St Unit 503
- 120 SW 5th St Unit 306
- 120 SW 5th St Unit 604
- 119 4th St Unit 309
- 119 4th St Unit 102
- 316 SW 6th St Unit 106
- 24 Villarreal Playa Tamarindo Costa Rica
- 400 SW 7th St Unit 309
- 400 SW 7th St Unit 303
- 400 SW 7th St Unit 105
- 400 SW 7th St Unit 304
- 400 Walnut St Unit 901
- 400 Walnut St Unit 803
- 400 Walnut St Unit 201
- 400 Walnut St Unit 403
- 400 Walnut St Unit 401
- 400 Walnut St Unit 1002
- 400 Walnut St Unit 1203
- 300 Walnut St Unit 1505
- 300 Walnut St Unit 2503
