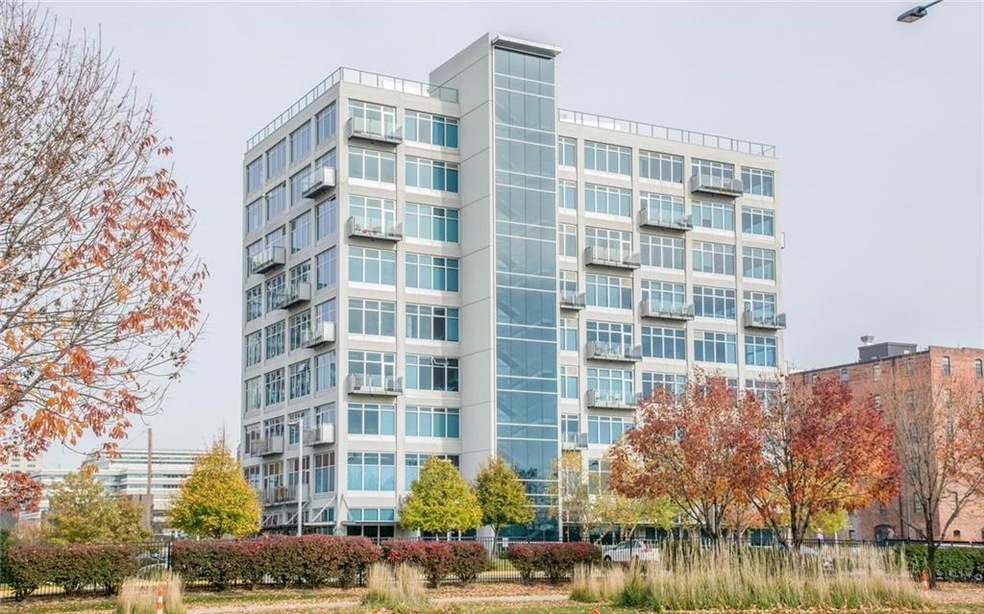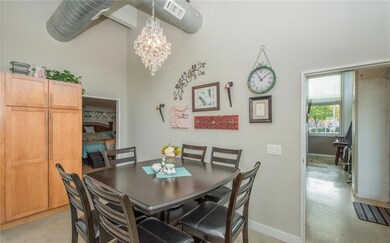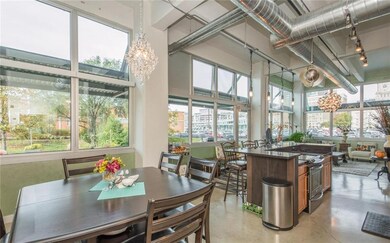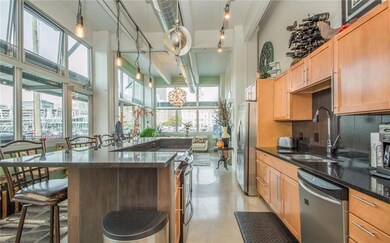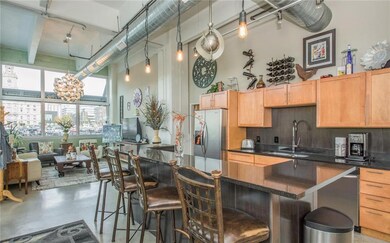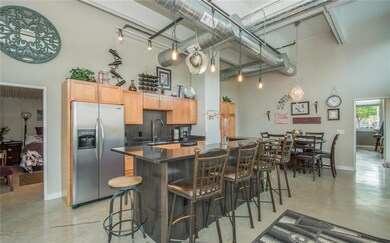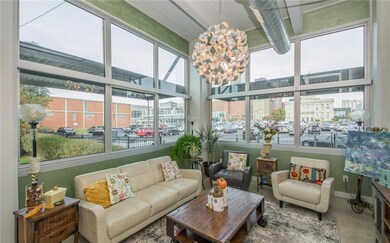
Whiteline Lofts 120 SW 5th St Unit 101 Des Moines, IA 50309
Downtown Des Moines NeighborhoodHighlights
- Fitness Center
- Shades
- Central Air
- Gated Community
- Eat-In Kitchen
- Hot Water Heating System
About This Home
As of August 2017Unique, one of a kind, condo in prime downtown location! One of the few condos with a huge private patio & direct access from the outside with no building entrance required. With over 1500sq ft, this 3 bedroom, 3 bath loft is a rare find. 2 master bedrooms, one with it s own private entrance so can easily be used as a mother-in-law suite. Large windows & high ceilings give a beautiful view of downtown. Energy-efficient radiant heat, contemporary lighting, large breakfast bar and plenty of room. The building has a fitness center and rooftop entertaining space perfect for watching fireworks all around town. Within a short walk you can catch a game at Principal Park, grab some food on Court Ave, or hop on a bike trail to Gray s Lake or Water Works Park. In addition to the new Hy-Vee coming just a block away and the dog park right outside your front door, this unique condo offers everything you need for downtown living.
Townhouse Details
Home Type
- Townhome
Est. Annual Taxes
- $824
Year Built
- Built in 1913
HOA Fees
- $733 Monthly HOA Fees
Home Design
- Rubber Roof
- Metal Siding
Interior Spaces
- 1,563 Sq Ft Home
- Shades
Kitchen
- Eat-In Kitchen
- Stove
- Microwave
- Dishwasher
Bedrooms and Bathrooms
- 3 Main Level Bedrooms
Laundry
- Dryer
- Washer
Utilities
- Central Air
- Hot Water Heating System
- Cable TV Available
Listing and Financial Details
- Assessor Parcel Number 02002740001000
Community Details
Overview
- Terrus Regroup Association, Phone Number (515) 471-4400
Recreation
- Fitness Center
Security
- Gated Community
Ownership History
Purchase Details
Home Financials for this Owner
Home Financials are based on the most recent Mortgage that was taken out on this home.Purchase Details
Similar Homes in Des Moines, IA
Home Values in the Area
Average Home Value in this Area
Purchase History
| Date | Type | Sale Price | Title Company |
|---|---|---|---|
| Warranty Deed | $355,000 | None Available | |
| Legal Action Court Order | $514,500 | -- |
Mortgage History
| Date | Status | Loan Amount | Loan Type |
|---|---|---|---|
| Open | $284,000 | New Conventional | |
| Previous Owner | $256,500 | Adjustable Rate Mortgage/ARM | |
| Previous Owner | $175,000 | Construction |
Property History
| Date | Event | Price | Change | Sq Ft Price |
|---|---|---|---|---|
| 08/21/2025 08/21/25 | For Sale | $685,000 | +140.4% | $289 / Sq Ft |
| 08/17/2017 08/17/17 | Sold | $285,000 | -15.6% | $182 / Sq Ft |
| 08/17/2017 08/17/17 | Pending | -- | -- | -- |
| 01/23/2017 01/23/17 | For Sale | $337,500 | +36.6% | $216 / Sq Ft |
| 04/15/2015 04/15/15 | Sold | $247,000 | -1.2% | $158 / Sq Ft |
| 04/14/2015 04/14/15 | Pending | -- | -- | -- |
| 10/21/2014 10/21/14 | For Sale | $250,000 | -- | $160 / Sq Ft |
Tax History Compared to Growth
Tax History
| Year | Tax Paid | Tax Assessment Tax Assessment Total Assessment is a certain percentage of the fair market value that is determined by local assessors to be the total taxable value of land and additions on the property. | Land | Improvement |
|---|---|---|---|---|
| 2021 | $7,186 | $306,000 | $15,500 | $290,500 |
| 2020 | $7,186 | $286,000 | $14,500 | $271,500 |
| 2019 | $7,084 | $286,000 | $14,500 | $271,500 |
| 2018 | $8,808 | $272,100 | $13,200 | $258,900 |
| 2017 | $8,808 | $339,800 | $13,200 | $326,600 |
| 2016 | $606 | $312,600 | $12,100 | $300,500 |
| 2015 | $584 | $312,600 | $12,100 | $300,500 |
| 2014 | $856 | $331,200 | $13,400 | $317,800 |
Agents Affiliated with this Home
-
Aimee Seivert
A
Seller's Agent in 2025
Aimee Seivert
Local Realty Company
(515) 326-0642
1 in this area
1 Total Sale
-
Sara Hopkins

Seller's Agent in 2017
Sara Hopkins
RE/MAX
(515) 710-6030
5 in this area
609 Total Sales
-
B.J. Knapp

Seller's Agent in 2015
B.J. Knapp
Iowa Realty Mills Crossing
(515) 669-5952
69 in this area
161 Total Sales
About Whiteline Lofts
Map
Source: Des Moines Area Association of REALTORS®
MLS Number: 531304
APN: 020-02740001000
- 120 SW 5th St Unit 503
- 120 SW 5th St Unit 306
- 120 SW 5th St Unit 604
- 119 4th St Unit 309
- 119 4th St Unit 102
- 316 SW 6th St Unit 106
- 24 Villarreal Playa Tamarindo Costa Rica
- 400 SW 7th St Unit 309
- 400 SW 7th St Unit 303
- 400 SW 7th St Unit 105
- 400 SW 7th St Unit 304
- 400 Walnut St Unit 901
- 400 Walnut St Unit 803
- 400 Walnut St Unit 201
- 400 Walnut St Unit 403
- 400 Walnut St Unit 401
- 400 Walnut St Unit 1002
- 400 Walnut St Unit 1203
- 300 Walnut St Unit 1505
- 300 Walnut St Unit 2503
