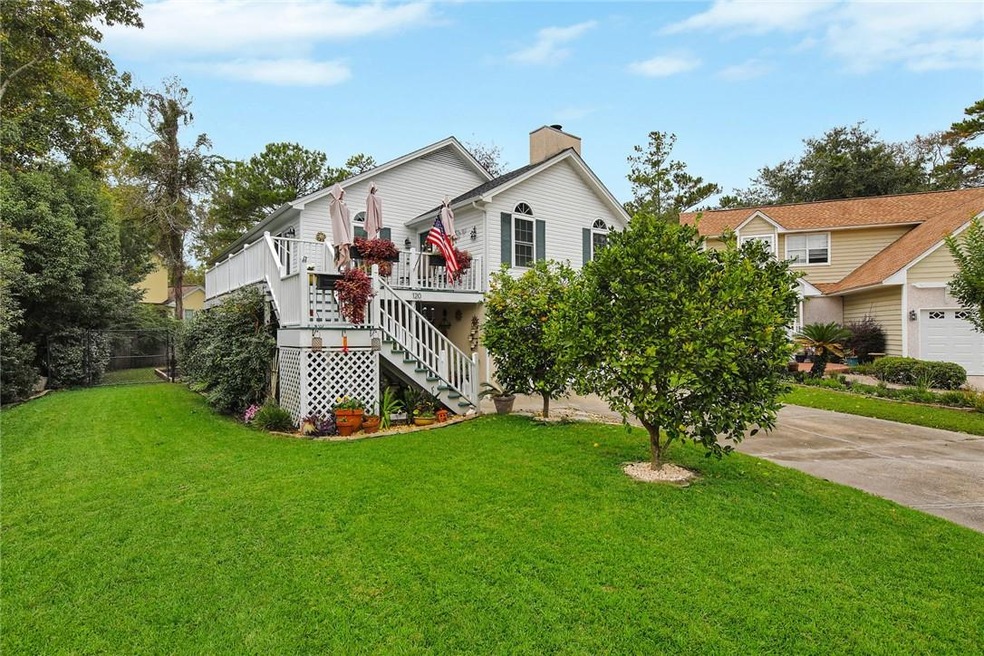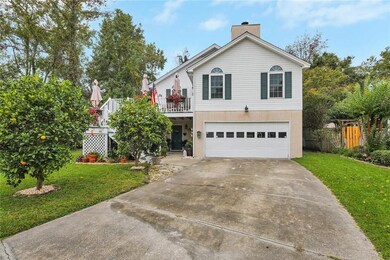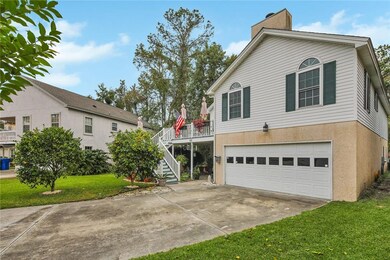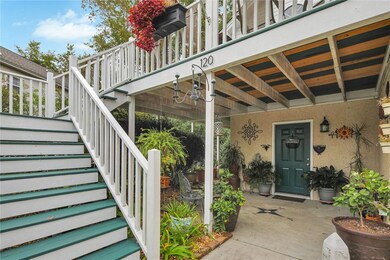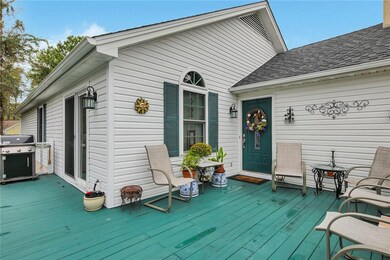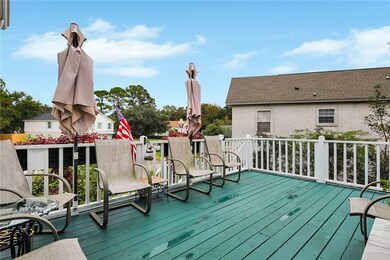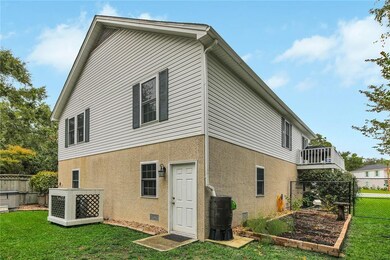
120 Travellers Way Saint Simons Island, GA 31522
Highlights
- Spa
- Deck
- Cul-De-Sac
- Oglethorpe Point Elementary School Rated A
- Wood Flooring
- Double Pane Windows
About This Home
As of June 2023Don't look any further, if you want the luxury of island living here is the home for for you. This home Is located at the south end of the island, near many of the island's great amenities and does not require flood insurance. It boast 2800 SF of living space, and includes, three bedrooms, the master en-suite includes its own private bathroom and a large walk in closet. You will also find a beautiful wood fireplace, new wood bamboo flooring throughout the main level, sliding glass door that leads out to a spacious deck. The house has new roofing, windows, HVAC system, water heater, refrigerator, and dishwasher. The lower level of the house has a private entrance that leads into an office, there is also a large family room, full bathroom and workshop with access to the back yard. The lower level has newly installed heat & air conditioning, as well as humidity control. Backyard has plenty of room for a pool. Lot has fruit trees and a planter for gardening. HOA $36 per year.
Last Agent to Sell the Property
Banker Real Estate License #338485 Listed on: 02/05/2020
Home Details
Home Type
- Single Family
Est. Annual Taxes
- $2,032
Year Built
- Built in 1992
Lot Details
- 7,405 Sq Ft Lot
- Property fronts a county road
- Cul-De-Sac
- Chain Link Fence
- Sprinkler System
- Zoning described as Res Single,Residential
HOA Fees
- $3 Monthly HOA Fees
Parking
- 2 Car Garage
- Garage Door Opener
- Driveway
Home Design
- Fire Rated Drywall
- Shingle Roof
- Wood Roof
- Wood Siding
- Concrete Siding
- Vinyl Siding
- Concrete Perimeter Foundation
Interior Spaces
- 2,800 Sq Ft Home
- 2-Story Property
- Woodwork
- Ceiling Fan
- Double Pane Windows
- Family Room with Fireplace
- Fire and Smoke Detector
Kitchen
- Plumbed For Ice Maker
- Dishwasher
- Disposal
Flooring
- Wood
- Tile
Bedrooms and Bathrooms
- 3 Bedrooms
- 3 Full Bathrooms
Laundry
- Laundry in Hall
- Washer and Dryer Hookup
Pool
- Spa
- Outdoor Shower
Utilities
- Central Air
- Heat Pump System
- Underground Utilities
Additional Features
- Energy-Efficient Windows
- Deck
Community Details
- The Corners Subdivision
Listing and Financial Details
- Assessor Parcel Number 04-09043
Ownership History
Purchase Details
Home Financials for this Owner
Home Financials are based on the most recent Mortgage that was taken out on this home.Purchase Details
Home Financials for this Owner
Home Financials are based on the most recent Mortgage that was taken out on this home.Purchase Details
Home Financials for this Owner
Home Financials are based on the most recent Mortgage that was taken out on this home.Purchase Details
Purchase Details
Purchase Details
Home Financials for this Owner
Home Financials are based on the most recent Mortgage that was taken out on this home.Purchase Details
Home Financials for this Owner
Home Financials are based on the most recent Mortgage that was taken out on this home.Similar Homes in the area
Home Values in the Area
Average Home Value in this Area
Purchase History
| Date | Type | Sale Price | Title Company |
|---|---|---|---|
| Warranty Deed | $617,500 | -- | |
| Limited Warranty Deed | $373,500 | -- | |
| Deed | -- | -- | |
| Interfamily Deed Transfer | -- | -- | |
| Deed | $198,000 | -- | |
| Foreclosure Deed | $294,374 | -- | |
| Deed | $360,000 | -- | |
| Deed | $230,000 | -- |
Mortgage History
| Date | Status | Loan Amount | Loan Type |
|---|---|---|---|
| Open | $463,125 | New Conventional | |
| Previous Owner | $173,500 | New Conventional | |
| Previous Owner | $150,000 | New Conventional | |
| Previous Owner | $155,000 | New Conventional | |
| Previous Owner | $180,000 | Unknown | |
| Previous Owner | $288,000 | New Conventional | |
| Previous Owner | $72,000 | New Conventional | |
| Previous Owner | $184,000 | New Conventional |
Property History
| Date | Event | Price | Change | Sq Ft Price |
|---|---|---|---|---|
| 06/06/2023 06/06/23 | Sold | $617,500 | -5.0% | $253 / Sq Ft |
| 05/06/2023 05/06/23 | Pending | -- | -- | -- |
| 03/09/2023 03/09/23 | For Sale | $650,000 | 0.0% | $266 / Sq Ft |
| 03/09/2023 03/09/23 | Off Market | $650,000 | -- | -- |
| 03/07/2023 03/07/23 | For Sale | $650,000 | 0.0% | $266 / Sq Ft |
| 03/07/2023 03/07/23 | Off Market | $650,000 | -- | -- |
| 03/06/2023 03/06/23 | Price Changed | $650,000 | -3.7% | $266 / Sq Ft |
| 02/17/2023 02/17/23 | For Sale | $675,000 | 0.0% | $276 / Sq Ft |
| 02/17/2023 02/17/23 | Off Market | $675,000 | -- | -- |
| 02/13/2023 02/13/23 | For Sale | $675,000 | 0.0% | $276 / Sq Ft |
| 02/13/2023 02/13/23 | Off Market | $675,000 | -- | -- |
| 02/07/2023 02/07/23 | Price Changed | $675,000 | +1.5% | $276 / Sq Ft |
| 02/07/2023 02/07/23 | For Sale | $665,000 | +78.0% | $272 / Sq Ft |
| 09/15/2020 09/15/20 | Sold | $373,500 | -6.4% | $133 / Sq Ft |
| 08/16/2020 08/16/20 | Pending | -- | -- | -- |
| 02/05/2020 02/05/20 | For Sale | $399,000 | -- | $143 / Sq Ft |
Tax History Compared to Growth
Tax History
| Year | Tax Paid | Tax Assessment Tax Assessment Total Assessment is a certain percentage of the fair market value that is determined by local assessors to be the total taxable value of land and additions on the property. | Land | Improvement |
|---|---|---|---|---|
| 2024 | $6,195 | $247,000 | $70,000 | $177,000 |
| 2023 | $2,574 | $147,680 | $32,000 | $115,680 |
| 2022 | $3,015 | $147,680 | $32,000 | $115,680 |
| 2021 | $3,105 | $142,520 | $32,000 | $110,520 |
| 2020 | $2,387 | $120,240 | $32,000 | $88,240 |
| 2019 | $2,387 | $120,240 | $32,000 | $88,240 |
| 2018 | $2,032 | $79,040 | $32,000 | $47,040 |
| 2017 | $2,032 | $79,040 | $32,000 | $47,040 |
| 2016 | $1,888 | $79,040 | $32,000 | $47,040 |
| 2015 | $1,896 | $79,040 | $32,000 | $47,040 |
| 2014 | $1,896 | $79,040 | $32,000 | $47,040 |
Agents Affiliated with this Home
-
K
Seller's Agent in 2023
Katy Harris
Signature Properties Group Inc.
(912) 634-9995
3 in this area
10 Total Sales
-
A
Buyer's Agent in 2023
Amanda White
Keller Williams Realty Golden Isles
-
M
Seller's Agent in 2020
Michael Banker
Banker Real Estate
(912) 638-1808
103 in this area
111 Total Sales
-
D
Buyer's Agent in 2020
Debi Mason
Coastal Real Estate, Inc.
(912) 638-0033
23 in this area
54 Total Sales
Map
Source: Golden Isles Association of REALTORS®
MLS Number: 1615630
APN: 04-09043
- 104 Ashwood Way
- 103 Travellers Way
- 302 Lantern Walk
- 321 Lantern Walk
- 116 Ashwood Way
- 622 Brockinton Point
- 123 Shadow Wood Bend
- 612 Brockinton Point
- 101 Barkentine Ct Unit A-1
- 129 Shadow Wood Bend
- 210 Walmar Grove
- 222 Walmar Grove
- 117 Quamley Wells Dr
- 106 Brook Dr
- 1407 Reserve Ct
- 351 Brockinton Marsh
- 113 Brook Dr
- 342 Brockinton Marsh
- 804 Reserve Ln
- 136 Shady Brook Cir Unit 100
