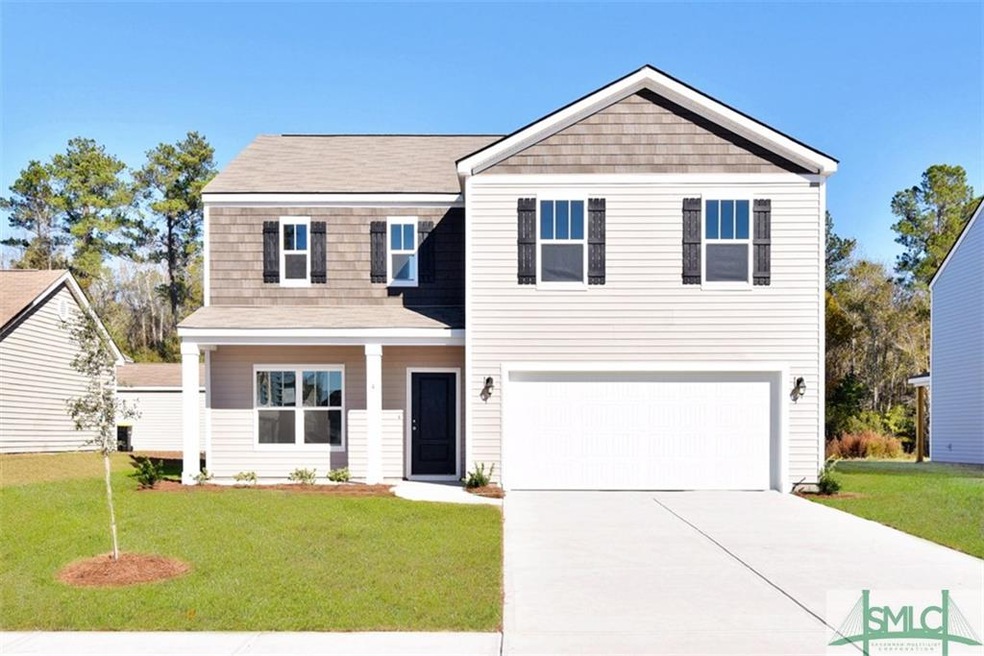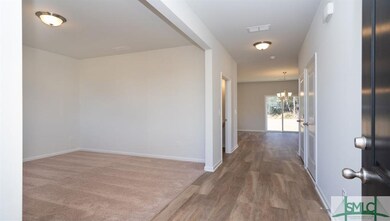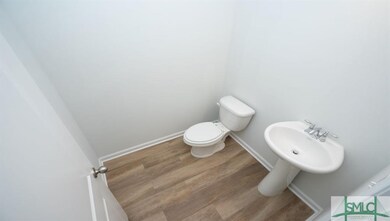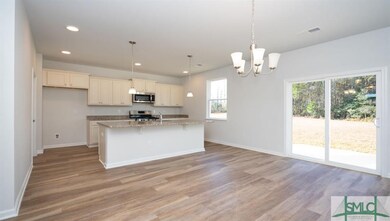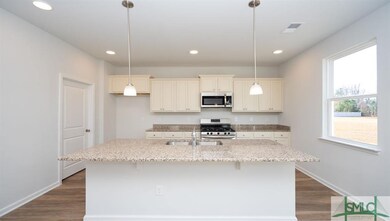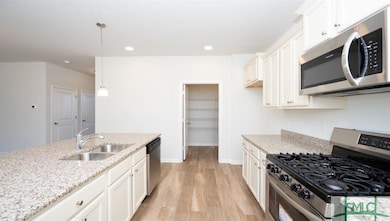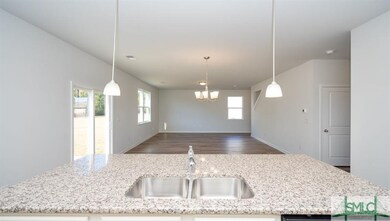
120 Troupe Dr Pooler, GA 31322
Godley Station NeighborhoodHighlights
- Fitness Center
- Primary Bedroom Suite
- Traditional Architecture
- New Construction
- Clubhouse
- Screened Porch
About This Home
As of November 2024This is IT! This Galen floor plan has everything you need. Walk in to you flex room for all of home office needs or formal dining. 4 spacious bedrooms 2 ½ bathroom two story house boost a huge open floor plan on main level. Oversized granite countertop, all stainless steel appliances included and complete blind package. Large ensuite master, huge walk in his and her closets. Upstairs laundry room conveniently located close to master suite. This is a must see. This house is under construction.
Last Agent to Sell the Property
Compass Georgia, LLC License #377884 Listed on: 04/07/2020

Home Details
Home Type
- Single Family
Year Built
- Built in 2020 | New Construction
Lot Details
- 8,276 Sq Ft Lot
- Interior Lot
- Sprinkler System
HOA Fees
- $95 Monthly HOA Fees
Parking
- 2 Car Attached Garage
Home Design
- Traditional Architecture
- Slab Foundation
- Asphalt Roof
- Vinyl Construction Material
Interior Spaces
- 2,340 Sq Ft Home
- 2-Story Property
- Recessed Lighting
- Double Pane Windows
- Screened Porch
- Pull Down Stairs to Attic
- Laundry Room
Kitchen
- Oven or Range
- Microwave
- Plumbed For Ice Maker
- Dishwasher
- Kitchen Island
- Disposal
Bedrooms and Bathrooms
- 4 Bedrooms
- Primary Bedroom Upstairs
- Primary Bedroom Suite
- Dual Vanity Sinks in Primary Bathroom
- Separate Shower
Schools
- Godley Station Elementary And Middle School
Utilities
- Central Heating and Cooling System
- Heat Pump System
- Programmable Thermostat
- Electric Water Heater
- Cable TV Available
Listing and Financial Details
- Assessor Parcel Number 21016A08123
Community Details
Recreation
- Community Playground
- Fitness Center
- Community Pool
Additional Features
- Clubhouse
Similar Homes in Pooler, GA
Home Values in the Area
Average Home Value in this Area
Property History
| Date | Event | Price | Change | Sq Ft Price |
|---|---|---|---|---|
| 11/13/2024 11/13/24 | Sold | $335,000 | 0.0% | $143 / Sq Ft |
| 10/24/2024 10/24/24 | Pending | -- | -- | -- |
| 10/07/2024 10/07/24 | Price Changed | $335,000 | -2.9% | $143 / Sq Ft |
| 09/21/2024 09/21/24 | For Sale | $345,000 | +46.5% | $147 / Sq Ft |
| 06/25/2020 06/25/20 | Sold | $235,490 | 0.0% | $101 / Sq Ft |
| 05/10/2020 05/10/20 | Pending | -- | -- | -- |
| 04/07/2020 04/07/20 | For Sale | $235,490 | -- | $101 / Sq Ft |
Tax History Compared to Growth
Agents Affiliated with this Home
-
Cathleen Barela

Seller's Agent in 2024
Cathleen Barela
eXp Realty LLC
(912) 323-0602
14 in this area
471 Total Sales
-

Seller Co-Listing Agent in 2024
Amanda Frazier
eXp Realty LLC
(912) 482-1573
-
Luis Ortiz
L
Buyer's Agent in 2024
Luis Ortiz
eXp Realty LLC
(787) 312-7846
4 in this area
73 Total Sales
-
Courteney Boles

Seller's Agent in 2020
Courteney Boles
Compass Georgia, LLC
(912) 220-3463
28 in this area
164 Total Sales
-
Curtisha Pinckney

Buyer's Agent in 2020
Curtisha Pinckney
Keller Williams Coastal Area P
(912) 224-8617
13 in this area
149 Total Sales
Map
Source: Savannah Multi-List Corporation
MLS Number: 222346
- 98 Westbourne Way
- 99 Westbourne Way
- 102 Troupe Dr
- 36 Central Park Way
- 111 Troupe Dr
- 114 Claystone Ct
- 46 Central Park Way
- 49 Timber Crest Ct
- 109 Claystone Ct
- 79 Timber Crest Ct
- 77 Redwall Cir
- 107 Willow Point Cir
- 66 Ashleigh Ln
- 1 Westbourne Way
- 4 Ashleigh Ln
- 107 Wind Willow Dr
- 30 Fairgreen St
- 117 Wind Willow Dr
- 4 Fairgreen St
- 14 Headlands Ct
