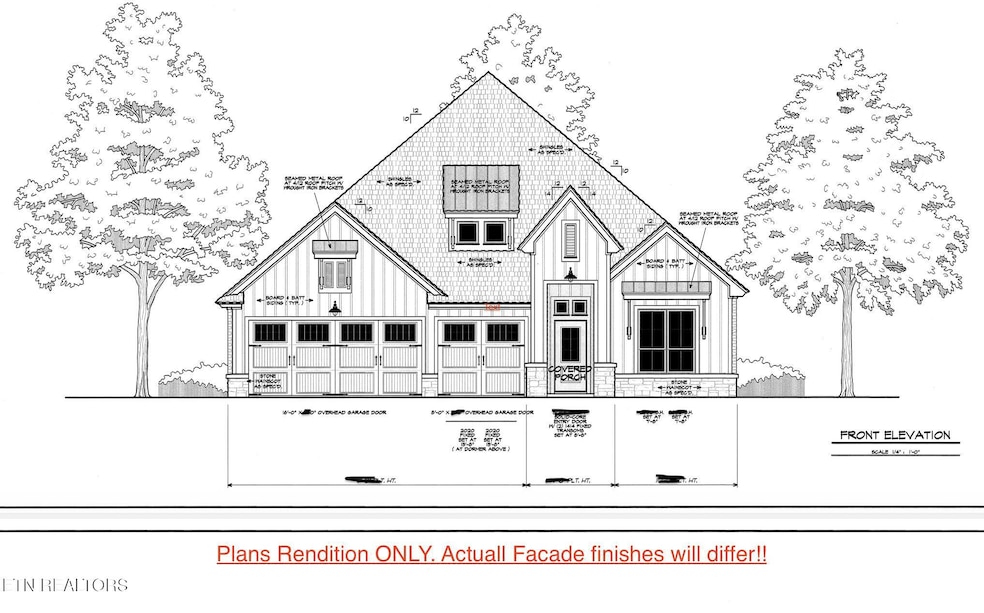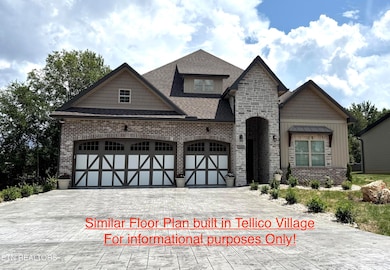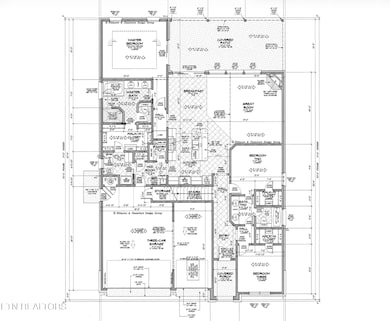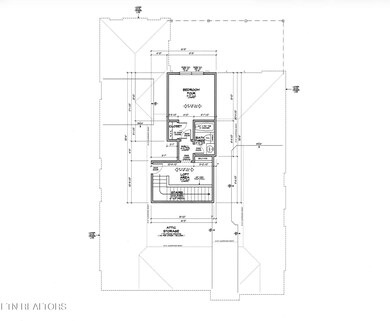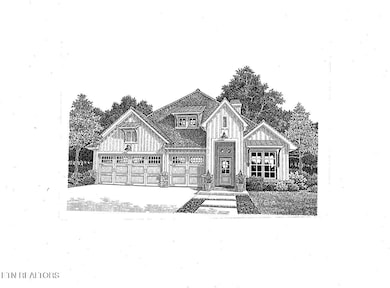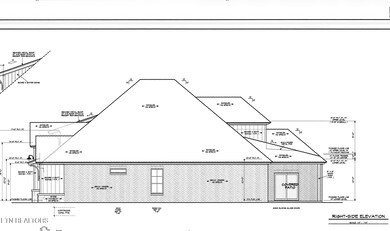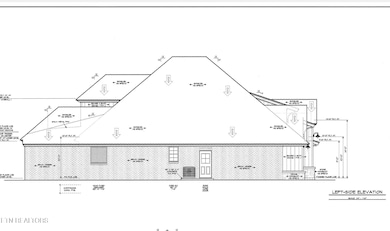120 Tsuhdatsi Way Loudon, TN 37774
Tellico Village NeighborhoodEstimated payment $4,787/month
Highlights
- Boat Ramp
- New Construction
- Countryside Views
- Golf Course Community
- Landscaped Professionally
- Community Lake
About This Home
TO BE BUILT: One of the last almost flat lots in Tellico Village!
Modern Elegance Meets Mountain-Lake Living - New Construction Coming 2026 in Tellico Village Welcome to your future dream home - a stunning, custom-designed new construction set to be built 2026, nestled in the heart of the highly sought-after Tellico Village.
This contemporary residence combines clean modern lines, luxurious finishes, and functional elegance across roughly 2,500 square feet of beautifully planned living space. Luxury Living, Thoughtfully Designed Step into a home that effortlessly blends sophistication and comfort. From the moment you walk in, you'll be greeted by an open-concept layout designed to flow seamlessly between the gourmet kitchen, living room, and dining areas. Whether hosting a dinner party or enjoying a quiet evening at home, this space adapts beautifully to every occasion. 3 generously sized bedrooms provide comfort for family or guests plus large size bonus room that can be used as a 4th bedroom upstairs. 3 full bathrooms showcase sleek, spa-like finishes and designer tile work. The split-level master suite is your own private retreat, boasting elevated ceilings, walk-in closet, and a luxurious en-suite bath with soaking tub, walk-in shower, and dual vanities. A formal dining room offers an elegant setting for gatherings and holidays. The upstairs bonus room offers incredible flexibility - use it as a home office, media room, fitness space, or guest suite. Exceptional Indoor-Outdoor Living Step outside onto a massive covered and screened-in back porch, designed for year-round enjoyment. This outdoor living area features a cozy outdoor fireplace, perfect for crisp autumn evenings or summer entertaining. It's an entertainer's paradise - or your own private oasis. High-End Finishes & Customization Opportunities This home will be built with only the finest materials and upscale finishes - from designer lighting and wide-plank flooring to custom cabinetry, stone countertops, and modern appliances. And the best part? Now is your chance to personalize every detail.
Choose your colors, finishes, and fixtures to create a space that truly reflects your style.
OPTION: Chose same plan without the upstairs bonus room for an even better price!!
Unmatched Lifestyle in Tellico Village Located in the heart of Tellico Village, this property gives you access to one of Tennessee's premier active lifestyle communities. Enjoy world-class golf courses, boating and lake activities on Tellico Lake, fitness centers, walking trails, social clubs, and more - all just minutes from your front door. Whether you're seeking adventure or tranquility, Tellico Village offers something for everyone. Don't Miss This Rare Opportunity Homes like this - with modern luxury, customization potential, and access to Tellico Village's unmatched amenities - don't come along often. Construction begins soon, with completion expected in 2026, so now is the perfect time to secure your spot and start putting your personal touch on this one-of-a-kind property. Your dream home is waiting - make it yours today.
Home Details
Home Type
- Single Family
Year Built
- New Construction
Lot Details
- 8,276 Sq Ft Lot
- Landscaped Professionally
- Level Lot
- Rain Sensor Irrigation System
HOA Fees
- $182 Monthly HOA Fees
Parking
- 3 Car Attached Garage
- Parking Available
- Garage Door Opener
Home Design
- Ranch Style House
- Traditional Architecture
- Brick Exterior Construction
- Block Foundation
- Frame Construction
- Stone Siding
- Vinyl Siding
Interior Spaces
- 2,452 Sq Ft Home
- Wired For Data
- Ceiling Fan
- 2 Fireplaces
- Ventless Fireplace
- Gas Log Fireplace
- Insulated Windows
- Great Room
- Combination Kitchen and Dining Room
- Bonus Room
- Storage
- Countryside Views
- Fire and Smoke Detector
Kitchen
- Eat-In Kitchen
- Range
- Microwave
- Dishwasher
- Kitchen Island
Flooring
- Tile
- Luxury Vinyl Plank Tile
Bedrooms and Bathrooms
- 4 Bedrooms
- Split Bedroom Floorplan
- Walk-In Closet
- 3 Full Bathrooms
- Soaking Tub
- Walk-in Shower
Laundry
- Laundry Room
- Washer and Dryer Hookup
Outdoor Features
- Covered Patio or Porch
Schools
- Steekee Elementary School
- Fort Loudoun Middle School
- Loudon High School
Utilities
- Central Heating and Cooling System
- Heating System Uses Propane
Listing and Financial Details
- Assessor Parcel Number 068F A 026.00
Community Details
Overview
- Chatuga Point Subdivision
- Mandatory home owners association
- Community Lake
Amenities
- Picnic Area
- Clubhouse
Recreation
- Boat Ramp
- Golf Course Community
- Tennis Courts
Map
Home Values in the Area
Average Home Value in this Area
Property History
| Date | Event | Price | List to Sale | Price per Sq Ft |
|---|---|---|---|---|
| 10/02/2025 10/02/25 | For Sale | $735,000 | -- | $300 / Sq Ft |
Source: East Tennessee REALTORS® MLS
MLS Number: 1317272
- 108 Tsuhdatsi Way
- 172 Utsesti Way
- 120 Yona Way
- 110 Yona Way
- 119 Yona Way
- 121 Yona Way
- 139 Ogana Way
- 322 Chatuga Ln
- 222 Yona Way
- 211 Chatuga Way
- 140 Utsesti Way
- 129 Ogana Way
- 131 Utsesti Ln
- 184 Saloli Way
- 125 Ogana Way
- 171 Tsuhdatsi Way
- 511 Chestnut Place
- 168 Saloli Way
- 403 Sycamore Place
- Portico II Plan at The Grove at Chatuga Coves
- 205 Yona Way
- 318 Chatuga Ln
- 312 Paoli Trace
- 105 Cheeskogili Way
- 110 Chota View Ln
- 22135 Steekee Rd
- 116 Heron Ct
- 545 Rarity Bay Pkwy Unit 104
- 100 Okema Cir
- 100-228 Brown Stone Way
- 506 Willington Manor
- 1002 Willington Manor
- 402 Church St
- 150 Ellis St
- 900 Mulberry St Unit 1/2
- 1081 Carding MacHine Rd
- 159 Country Way Rd
- 2535 Highway 411
- 335 Flora Dr
- 181 Brunner Rd
