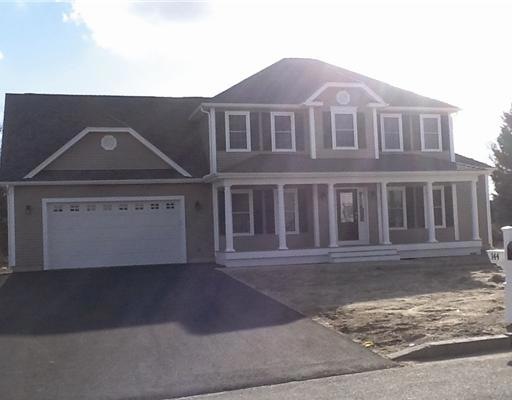
120 Twin Birch Dr Cranston, RI 02921
Western Cranston NeighborhoodHighlights
- Under Construction
- Deck
- Thermal Windows
- Colonial Architecture
- Wood Flooring
- 2 Car Attached Garage
About This Home
As of September 2012New Construction!Top Quality,Beautiful,Custom Home Loaded with Details,Wildflower Estates!Cathedrals in MBR,Back Lite Tray Ceiling in DR,Granite Kitchen&Baths,Stainless Appliances,Gas Fireplace,2nd Flr Lndry,Walkout Bsmnt. Pic depicts simular home.
Last Agent to Sell the Property
RoseAnne DeAngelis
Broadway Real Estate Group License #RES.0034567 Listed on: 03/22/2012
Home Details
Home Type
- Single Family
Est. Annual Taxes
- $9,649
Year Built
- Built in 2012 | Under Construction
Lot Details
- 0.46 Acre Lot
- Sprinkler System
Parking
- 2 Car Attached Garage
- Garage Door Opener
- Driveway
Home Design
- Colonial Architecture
- Vinyl Siding
- Plaster
Interior Spaces
- 2,500 Sq Ft Home
- 2-Story Property
- Zero Clearance Fireplace
- Thermal Windows
Kitchen
- Oven
- Range
- Microwave
- Dishwasher
- Disposal
Flooring
- Wood
- Carpet
Bedrooms and Bathrooms
- 4 Bedrooms
Unfinished Basement
- Walk-Out Basement
- Basement Fills Entire Space Under The House
Outdoor Features
- Deck
Utilities
- Forced Air Heating and Cooling System
- Heating System Uses Gas
- Underground Utilities
- 200+ Amp Service
- Gas Water Heater
Community Details
- Wildflower Estates Subdivision
- Shops
Listing and Financial Details
- Tax Lot 23
- Assessor Parcel Number 120TWINBIRCHDRCRAN
Ownership History
Purchase Details
Home Financials for this Owner
Home Financials are based on the most recent Mortgage that was taken out on this home.Similar Homes in Cranston, RI
Home Values in the Area
Average Home Value in this Area
Purchase History
| Date | Type | Sale Price | Title Company |
|---|---|---|---|
| Warranty Deed | $469,900 | -- |
Mortgage History
| Date | Status | Loan Amount | Loan Type |
|---|---|---|---|
| Open | $25,000 | Second Mortgage Made To Cover Down Payment | |
| Open | $339,400 | No Value Available |
Property History
| Date | Event | Price | Change | Sq Ft Price |
|---|---|---|---|---|
| 07/09/2025 07/09/25 | Pending | -- | -- | -- |
| 07/07/2025 07/07/25 | For Sale | $943,000 | +100.7% | $297 / Sq Ft |
| 09/27/2012 09/27/12 | Sold | $469,900 | 0.0% | $188 / Sq Ft |
| 08/28/2012 08/28/12 | Pending | -- | -- | -- |
| 03/22/2012 03/22/12 | For Sale | $469,900 | -- | $188 / Sq Ft |
Tax History Compared to Growth
Tax History
| Year | Tax Paid | Tax Assessment Tax Assessment Total Assessment is a certain percentage of the fair market value that is determined by local assessors to be the total taxable value of land and additions on the property. | Land | Improvement |
|---|---|---|---|---|
| 2024 | $9,649 | $709,000 | $177,100 | $531,900 |
| 2023 | $9,289 | $491,500 | $126,400 | $365,100 |
| 2022 | $9,098 | $491,500 | $126,400 | $365,100 |
| 2021 | $8,847 | $491,500 | $126,400 | $365,100 |
| 2020 | $9,097 | $438,000 | $148,200 | $289,800 |
| 2019 | $9,097 | $438,000 | $148,200 | $289,800 |
| 2018 | $8,887 | $438,000 | $148,200 | $289,800 |
| 2017 | $9,919 | $432,400 | $156,900 | $275,500 |
| 2016 | $9,707 | $432,400 | $156,900 | $275,500 |
| 2015 | $9,707 | $432,400 | $156,900 | $275,500 |
| 2014 | $9,040 | $395,800 | $165,600 | $230,200 |
Agents Affiliated with this Home
-

Seller's Agent in 2025
Sydelle Stinson
The Hennessy Group
(401) 441-9900
3 in this area
80 Total Sales
-

Buyer's Agent in 2025
Sara Karalekas
Harbors & Homes RE & Appraisal
(401) 569-1269
130 Total Sales
-
R
Seller's Agent in 2012
RoseAnne DeAngelis
Broadway Real Estate Group
-

Buyer's Agent in 2012
Diane Lazarus
Coldwell Banker Realty
(401) 640-1658
1 in this area
65 Total Sales
Map
Source: State-Wide MLS
MLS Number: 1013073
APN: CRAN-000028-000000-000221
- 10 Honey Lou Ct
- 151 Mohawk Trail
- 193 Mohawk Trail
- 50 Thunder Trail
- 7 Sanctuary Dr
- 3 Equestrian Ln
- 123 S Comstock Pkwy
- 61 Kimberly Ln
- 21 Hope Hill Terrace
- 84 Bakewell Ct
- 255 Beechwood Dr
- 5 Chaloner Ct
- 118 Cardinal Rd
- 20 Beechwood Dr
- 64 Cardinal Rd
- 12 Beechwood Dr
- 3 Elizabeth Ln
- 5 Elizabeth Ln
- 2 Elizabeth Ln
- 970 Pippin Orchard Rd
