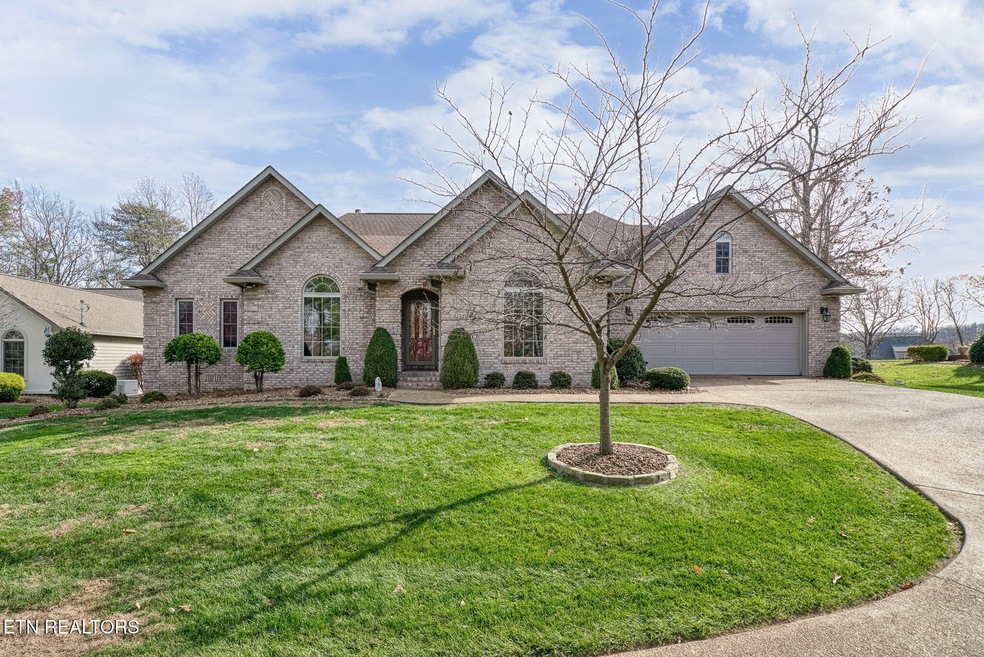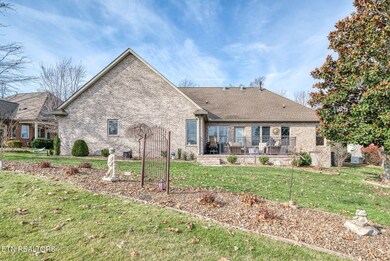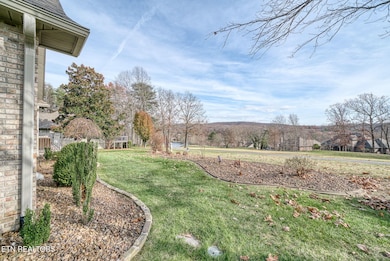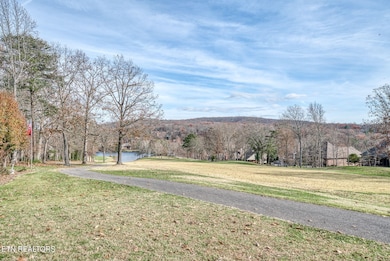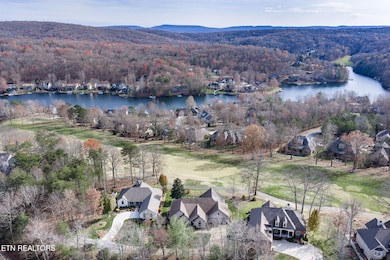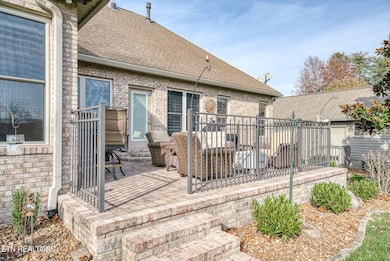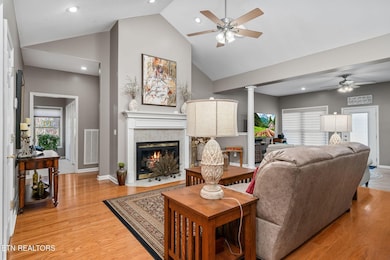120 Valarian Dr Crossville, TN 38558
Estimated payment $3,815/month
Highlights
- Golf Course Community
- Traditional Architecture
- Wood Flooring
- Lake View
- Cathedral Ceiling
- 1 Fireplace
About This Home
Welcome to your dream golf course home - an exquisite all-brick custom residence perfectly positioned on the signature 10th hole of The Brae offering seasonal views of Lake Dartmoor. Step inside to discover a spacious interior featuring 4 bedrooms, 2.5 baths, 10-foot ceilings, and a host of premium upgrades. The formal living room boasts a cathedral ceiling and cozy
fireplace, flowing into a sunroom that opens to a serene back patio with a picturesque golf course view. ***Highlights Include***
• Gleaming hardwood floors in the main living areas
• Renovated kitchen with granite countertops, induction cooktop, and a Sub-Zero refrigerator
• Elegant Dining Room
• Freshly painted interior and new blinds throughout
• Plush new carpeting in the bedrooms
• Large master suite with Jacuzzi tub and dual walk-in closets
• Second full bath with jetted tub
• Dedicated office with built-in cabinetry and Murphy bed
• Garage with built-in storage, ample countertops and a new 240V EV charging outlet ***Recent Upgrades Include***
• A new TRANE HVAC system with transferable warranty
• Professional landscaping
• Solar-lit skylights
• Premium ProVia storm door
This home blends luxury, comfort, and functionality in one of the community's most desirable locations. A detailed list of updates is available upon request. Call today to schedule your private showing and experience this exceptional property firsthand. *All information is deemed reliable but is not guaranteed and should be independently verified.
Listing Agent
Baisley Hometown Realty LLC Brokerage Phone: 9317878708 License #328014 Listed on: 11/19/2025
Home Details
Home Type
- Single Family
Est. Annual Taxes
- $1,333
Year Built
- Built in 2002
Lot Details
- 0.43 Acre Lot
- Irrigation
HOA Fees
- $120 Monthly HOA Fees
Parking
- 2 Car Attached Garage
Home Design
- Traditional Architecture
- Brick Exterior Construction
Interior Spaces
- 2,723 Sq Ft Home
- Property has 1 Level
- Cathedral Ceiling
- 1 Fireplace
- ENERGY STAR Qualified Windows
- Separate Formal Living Room
- Sun or Florida Room
- Utility Room
- Lake Views
- Crawl Space
- Fire and Smoke Detector
Kitchen
- Oven or Range
- Microwave
- Dishwasher
- Kitchen Island
- Disposal
Flooring
- Wood
- Carpet
- Tile
Bedrooms and Bathrooms
- 4 Bedrooms
- Walk-In Closet
- Soaking Tub
Laundry
- Dryer
- Washer
Schools
- Crab Orchard Elementary
- Stone Memorial High School
Utilities
- Central Heating and Cooling System
- Heat Pump System
Additional Features
- Energy-Efficient Doors
- Patio
Listing and Financial Details
- Tax Lot 10
- Assessor Parcel Number 065C A 01200 000
Community Details
Overview
- Association fees include trash, sewer
- Lancaster Subdivision
- Electric Vehicle Charging Station
Recreation
- Golf Course Community
- Community Playground
- Community Pool
Map
Home Values in the Area
Average Home Value in this Area
Tax History
| Year | Tax Paid | Tax Assessment Tax Assessment Total Assessment is a certain percentage of the fair market value that is determined by local assessors to be the total taxable value of land and additions on the property. | Land | Improvement |
|---|---|---|---|---|
| 2024 | -- | $117,425 | $13,750 | $103,675 |
| 2023 | $0 | $117,425 | $0 | $0 |
| 2022 | $1,333 | $117,425 | $13,750 | $103,675 |
| 2021 | $1,260 | $80,525 | $15,000 | $65,525 |
| 2020 | $1,260 | $80,525 | $15,000 | $65,525 |
| 2019 | $1,224 | $80,525 | $15,000 | $65,525 |
| 2018 | $1,224 | $78,225 | $15,000 | $63,225 |
| 2017 | $1,224 | $78,225 | $15,000 | $63,225 |
| 2016 | $1,165 | $76,275 | $15,000 | $61,275 |
| 2015 | $1,142 | $76,275 | $15,000 | $61,275 |
| 2014 | $1,142 | $76,280 | $0 | $0 |
Property History
| Date | Event | Price | List to Sale | Price per Sq Ft | Prior Sale |
|---|---|---|---|---|---|
| 11/19/2025 11/19/25 | For Sale | $680,000 | +48.8% | $250 / Sq Ft | |
| 08/24/2021 08/24/21 | Sold | $457,000 | +1.7% | $168 / Sq Ft | View Prior Sale |
| 07/05/2021 07/05/21 | Pending | -- | -- | -- | |
| 06/29/2021 06/29/21 | For Sale | $449,500 | +19.7% | $165 / Sq Ft | |
| 04/06/2020 04/06/20 | Sold | $375,500 | -7.3% | $138 / Sq Ft | View Prior Sale |
| 03/04/2020 03/04/20 | Pending | -- | -- | -- | |
| 08/17/2019 08/17/19 | For Sale | $405,000 | -- | $149 / Sq Ft |
Purchase History
| Date | Type | Sale Price | Title Company |
|---|---|---|---|
| Warranty Deed | $457,000 | Looney & Chadwell Title Svcs | |
| Warranty Deed | $375,500 | None Available | |
| Warranty Deed | $36,000 | -- | |
| Warranty Deed | $42,000 | -- |
Mortgage History
| Date | Status | Loan Amount | Loan Type |
|---|---|---|---|
| Open | $365,600 | New Conventional | |
| Previous Owner | $356,725 | New Conventional |
Source: Realtracs
MLS Number: 3048682
APN: 065C-A-012.00
- 125 Valarian Dr
- 21 Valarian Terrace
- 126 Cathedral Dr
- 122 Cathedral Dr
- 128 Cathedral Dr
- 109 Laurelton Ln
- 0 Forest Hill Dr
- 20 Brixton Ln
- 0 Forest Hills Dr
- 0 Mariners Point Unit RTC2967623
- 0 Mariners Point Unit 1299650
- 199 Markham Ln
- 152 Markham Ln
- 158 & 160 Lynhurst Dr
- 154 Markham Ln
- 31 Markham Terrace
- 21 Mariners Ct
- 151 Markham Ln
- 36 Thames Ct
- 163 Lynhurst Dr
- 135 Stonewood Dr
- 43 Wilshire Heights Dr
- 122 Lee Cir
- 6 Lakeshore Ct Unit 97
- 134 Glenwood Dr
- 202 Lakeview Dr
- 178 Fairview Rd
- 40 Heather Ridge Cir
- 95 N Hills Dr
- 168 Sky View Meadow Dr
- 158 Sky View Meadow Dr
- 127 Sky View Meadow Dr
- 141 Sky View Meadow Dr
- 157 Sky View Meadow Dr
- 175 Sky View Meadow Dr
- 28 Jacobs Crossing Dr
- 317 Storie Ave
- 360 Oak Hill Dr
- 8005 Cherokee Trail
- 926 Kingston Ave Unit 1
