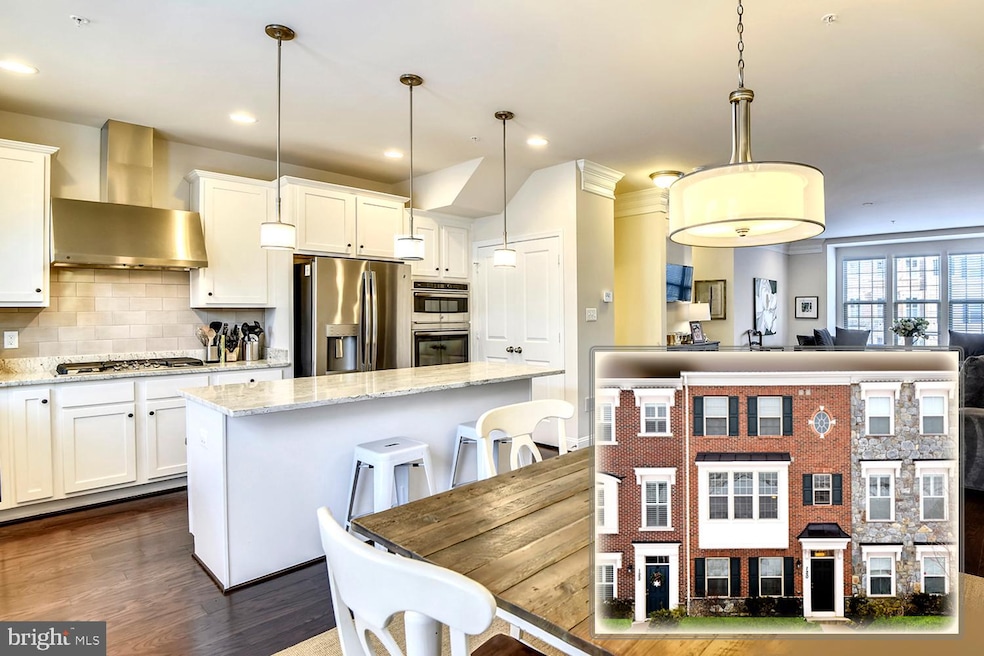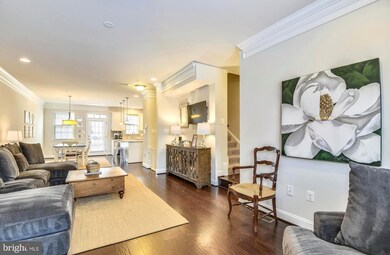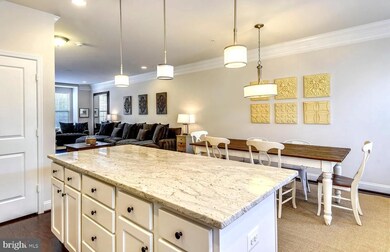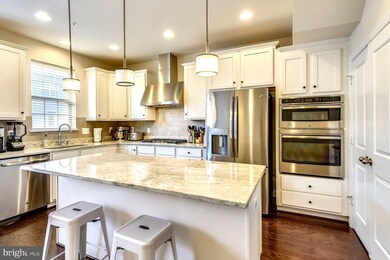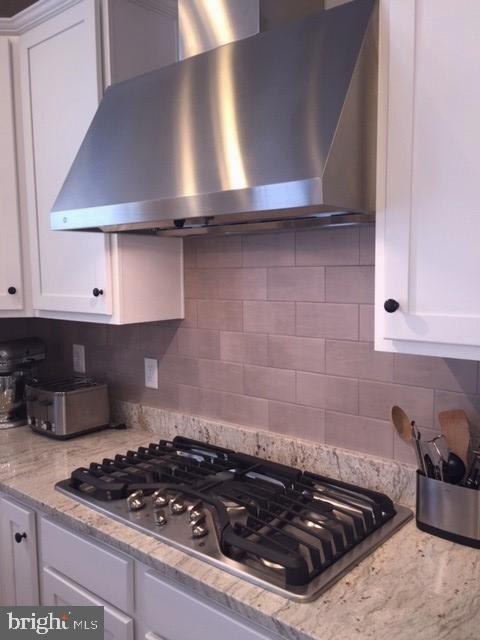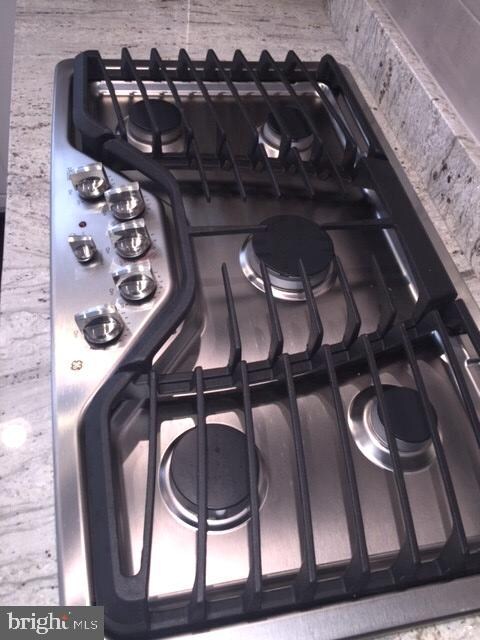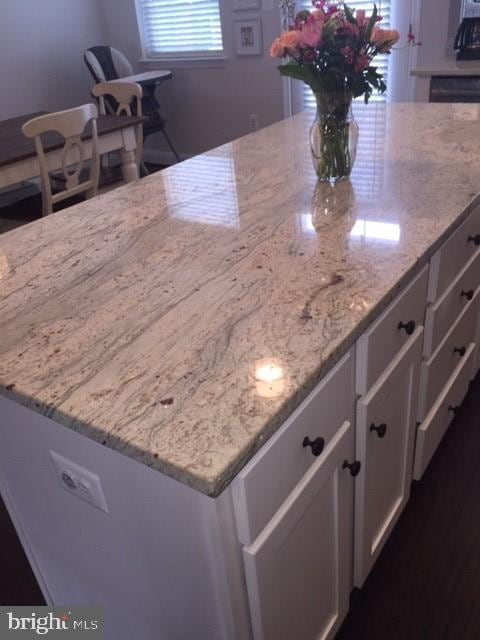
120 Vanguard Ln Annapolis, MD 21401
Estimated Value: $587,000 - $609,319
Highlights
- Eat-In Gourmet Kitchen
- Open Floorplan
- Wood Flooring
- Gated Community
- Colonial Architecture
- Attic
About This Home
As of May 2019Sellers chose a premium upgrade package for this premium lot location. Gated and secure entry a real plus. Facing a beautiful landscaped courtyard and lawn. Suitable as a luxury home or a second home you would be proud to share with your guests. A few miles from the Naval Academy makes it perfect for Service families or an abode for visiting parents. Close to numerous Marinas for the sail or power boating enthusiast, Gorgeous unit with premium kitchen appliances and counter/cabinet upgrades. Spacious open plan with upgraded custom closet systems. See brochure or list of all features in document section of listing. Craftmark Homes featuring 89 luxurious 2 car townhomes, Village Greens is located ideally atop the City"s highest ground. Life at Village Greens affords convenient walk ability, generous green space,protected urban tree-save areas, and a new award winning Celebrex Learning Center and Day Care. Live where a 5-7 minute drive whisks you to downtown Annapolis and area shopping centers. Quiet Waters Chesapeake Bay and South River Waterfront Park minutes away. Enjoy Historic Annapolis and this gated secure community
Last Agent to Sell the Property
Long & Foster Real Estate, Inc. License #90547 Listed on: 02/01/2019

Last Buyer's Agent
Long & Foster Real Estate, Inc. License #90547 Listed on: 02/01/2019

Townhouse Details
Home Type
- Townhome
Est. Annual Taxes
- $5,462
Year Built
- Built in 2016
Lot Details
- 1,300 Sq Ft Lot
- Landscaped
- No Through Street
- Front Yard
- Property is in very good condition
HOA Fees
- $123 Monthly HOA Fees
Parking
- 2 Car Direct Access Garage
- 2 Open Parking Spaces
- Rear-Facing Garage
- Garage Door Opener
- Off-Street Parking
Home Design
- Colonial Architecture
- Architectural Shingle Roof
- Stone Siding
- Vinyl Siding
- Brick Front
Interior Spaces
- 2,450 Sq Ft Home
- Property has 3 Levels
- Open Floorplan
- Built-In Features
- Crown Molding
- Ceiling height of 9 feet or more
- Ceiling Fan
- Skylights
- Recessed Lighting
- Double Pane Windows
- Window Treatments
- Window Screens
- Family Room Off Kitchen
- Living Room
- Dining Room
- Courtyard Views
- Attic
Kitchen
- Eat-In Gourmet Kitchen
- Breakfast Area or Nook
- Built-In Self-Cleaning Oven
- Cooktop with Range Hood
- Built-In Microwave
- Ice Maker
- Dishwasher
- Stainless Steel Appliances
- Kitchen Island
- Disposal
Flooring
- Wood
- Carpet
- Ceramic Tile
Bedrooms and Bathrooms
- 4 Bedrooms
- En-Suite Primary Bedroom
- En-Suite Bathroom
- Walk-In Closet
Laundry
- Laundry on upper level
- Stacked Washer and Dryer
Home Security
- Monitored
- Security Gate
- Motion Detectors
- Flood Lights
Schools
- Hillsmere Elementary School
- Annapolis Middle School
- Annapolis High School
Utilities
- Central Air
- Heat Pump System
- Vented Exhaust Fan
- Programmable Thermostat
- Underground Utilities
- 220 Volts
- Natural Gas Water Heater
- Phone Connected
- Cable TV Available
Additional Features
- Level Entry For Accessibility
- Exterior Lighting
Listing and Financial Details
- Tax Lot 79
- Assessor Parcel Number 020695690235476
Community Details
Overview
- Association fees include common area maintenance, lawn maintenance, management, reserve funds, road maintenance, security gate, snow removal, trash
- Villiage Greens Of Annapolis HOA, Phone Number (443) 249-0172
- Built by CRAFTMARK HOMES
- Village Greens Subdivision, The Annapolis Floorplan
- Property Manager
Amenities
- Common Area
Security
- Gated Community
- Carbon Monoxide Detectors
- Fire and Smoke Detector
- Fire Sprinkler System
Ownership History
Purchase Details
Home Financials for this Owner
Home Financials are based on the most recent Mortgage that was taken out on this home.Purchase Details
Home Financials for this Owner
Home Financials are based on the most recent Mortgage that was taken out on this home.Purchase Details
Similar Homes in Annapolis, MD
Home Values in the Area
Average Home Value in this Area
Purchase History
| Date | Buyer | Sale Price | Title Company |
|---|---|---|---|
| Skalka Emma Sofie | $450,000 | Sage Title Group Llc | |
| Skoma Thomas E | $433,859 | Fidelity Natl Title Ins Co | |
| V Green Llc | $470,000 | Fidelity Natl Title Ins Co |
Mortgage History
| Date | Status | Borrower | Loan Amount |
|---|---|---|---|
| Open | Skalka Emma Sofie | $432,000 | |
| Closed | Skalka Emma Sofie | $436,500 | |
| Previous Owner | Skoma Thomas E | $401,300 |
Property History
| Date | Event | Price | Change | Sq Ft Price |
|---|---|---|---|---|
| 05/01/2019 05/01/19 | Sold | $450,000 | -3.9% | $184 / Sq Ft |
| 03/14/2019 03/14/19 | Pending | -- | -- | -- |
| 02/01/2019 02/01/19 | For Sale | $468,500 | -- | $191 / Sq Ft |
Tax History Compared to Growth
Tax History
| Year | Tax Paid | Tax Assessment Tax Assessment Total Assessment is a certain percentage of the fair market value that is determined by local assessors to be the total taxable value of land and additions on the property. | Land | Improvement |
|---|---|---|---|---|
| 2024 | $6,736 | $477,600 | $0 | $0 |
| 2023 | $6,494 | $455,800 | $180,000 | $275,800 |
| 2022 | $6,261 | $448,333 | $0 | $0 |
| 2021 | $12,299 | $440,867 | $0 | $0 |
| 2020 | $6,043 | $433,400 | $180,000 | $253,400 |
| 2019 | $5,828 | $413,033 | $0 | $0 |
| 2018 | $5,462 | $392,667 | $0 | $0 |
| 2017 | $4,536 | $372,300 | $0 | $0 |
| 2016 | -- | $346,500 | $0 | $0 |
| 2015 | -- | $16,333 | $0 | $0 |
| 2014 | -- | $14,000 | $0 | $0 |
Agents Affiliated with this Home
-
Karlton Morris

Seller's Agent in 2019
Karlton Morris
Long & Foster
(410) 266-1573
2 in this area
81 Total Sales
-
Maureen Lind

Seller Co-Listing Agent in 2019
Maureen Lind
Long & Foster
(410) 266-1573
2 in this area
60 Total Sales
Map
Source: Bright MLS
MLS Number: MDAA303698
APN: 06-956-90235476
- 801 Skippers Ln
- 1614 Belle Dr
- 704 Great Bay Ave
- 402 S Cherry Grove Ave
- 141 Merryman Ct
- 632 Island Creek Ct
- 1406 Catlyn Place
- 710 Crisfield Way
- 602 Broach Ct
- 709 Pilot House Dr
- 705 Hardwood Ln
- 9 Rusty Red Dr
- 29 Enclave Ct
- 712 Pearson Point Place
- 5 Gilmer St
- 1835 Drew St
- 1971 Dominoe Rd
- 1411 West St
- 290 Hilltop Ln
- 840 Childs Point Rd
- 120 Vanguard Ln
- 122 Vanguard Ln
- 118 Vanguard Ln
- 116 Vanguard Ln W
- 116 Vanguard Ln
- 114 Vanguard Ln
- 625 S Cherry Grove Ave
- 621 S Cherry Grove Ave
- 112 Vanguard Ln
- 627 S Cherry Grove Ave
- 623 S Cherry Grove Ave
- 619 S Cherry Grove Ave
- 617 S Cherry Grove Ave
- 615 S Cherry Grove Ave
- 108 Vanguard Ln
- 613 S Cherry Grove Ave
- 611 S Cherry Grove Ave
- 215 Vanguard Ln
- 213 Vanguard Ln
- 209 Vanguard Ln
