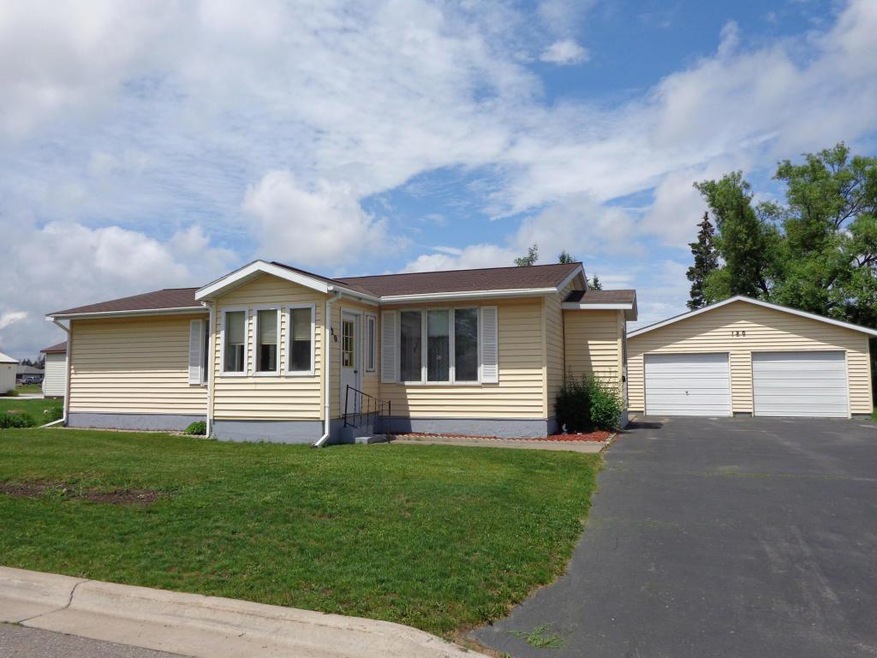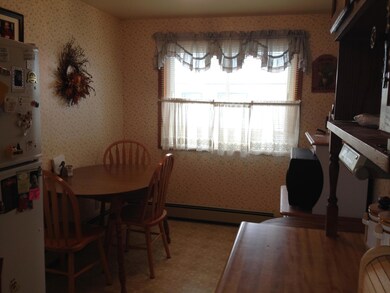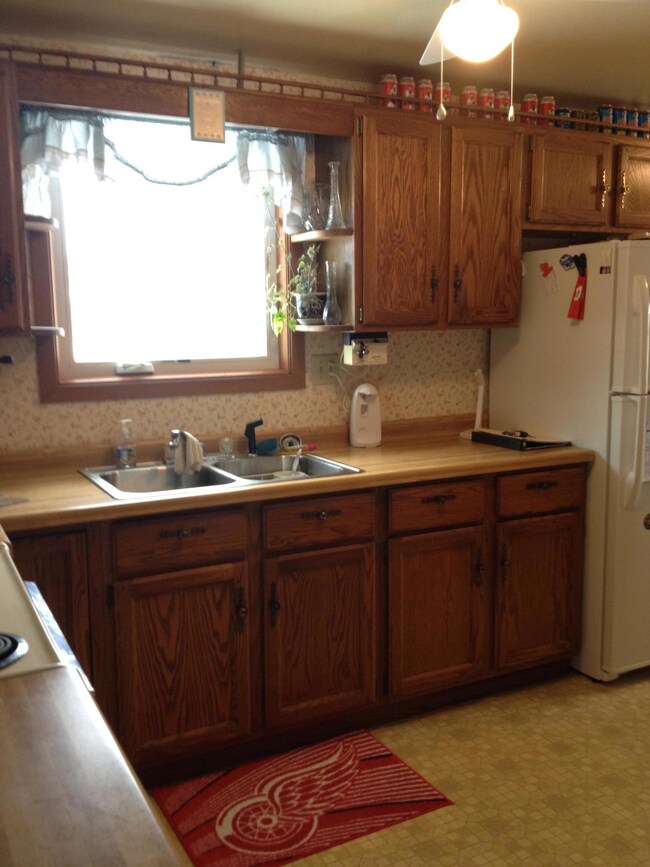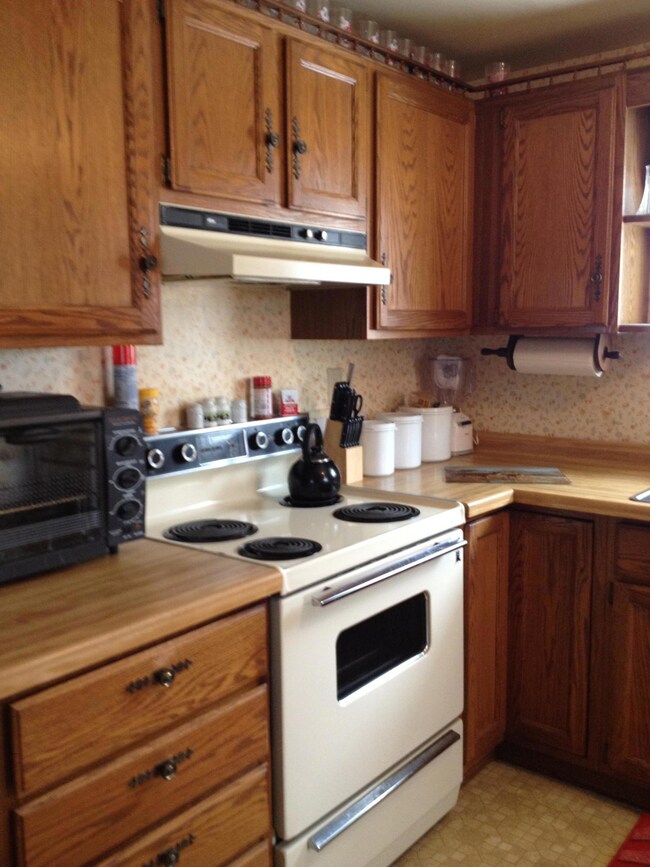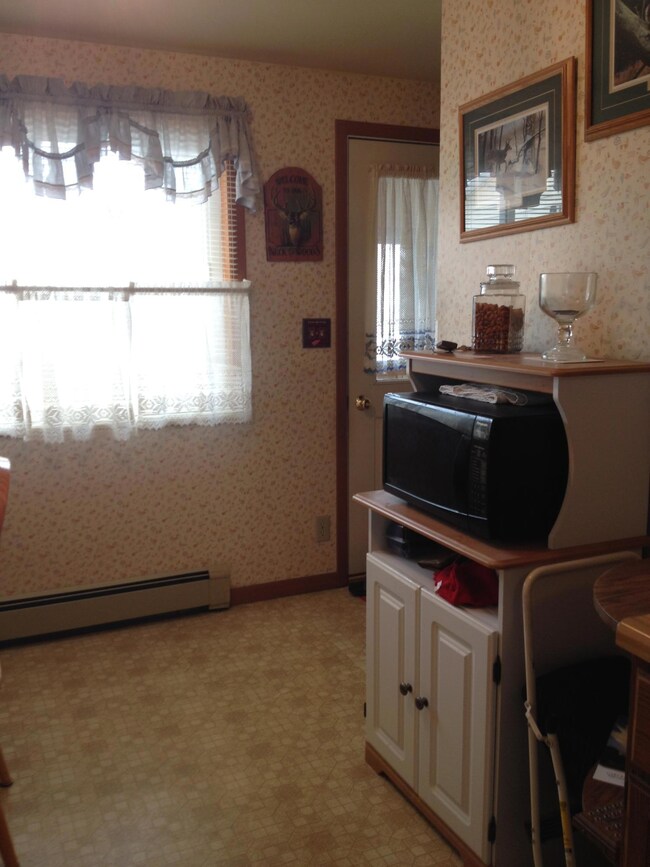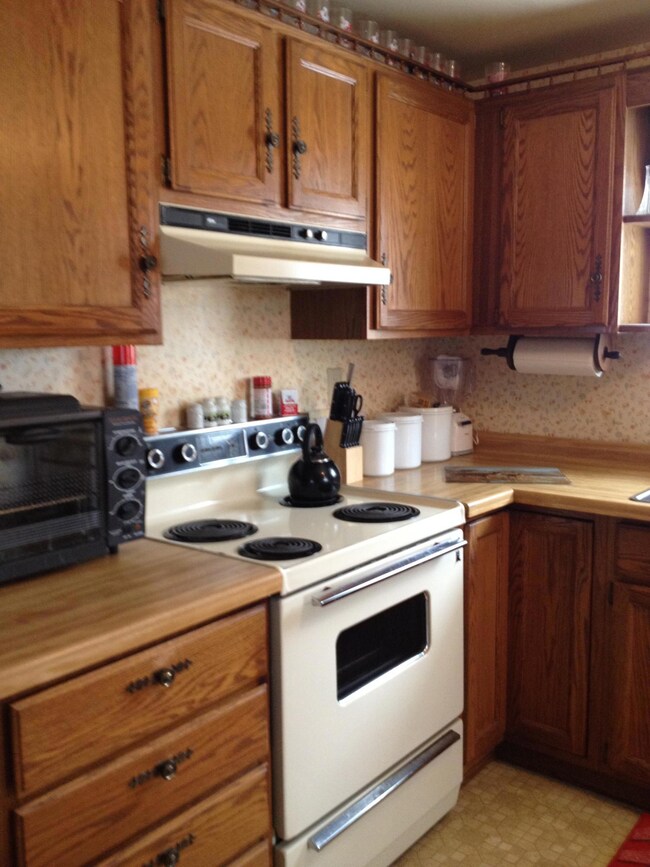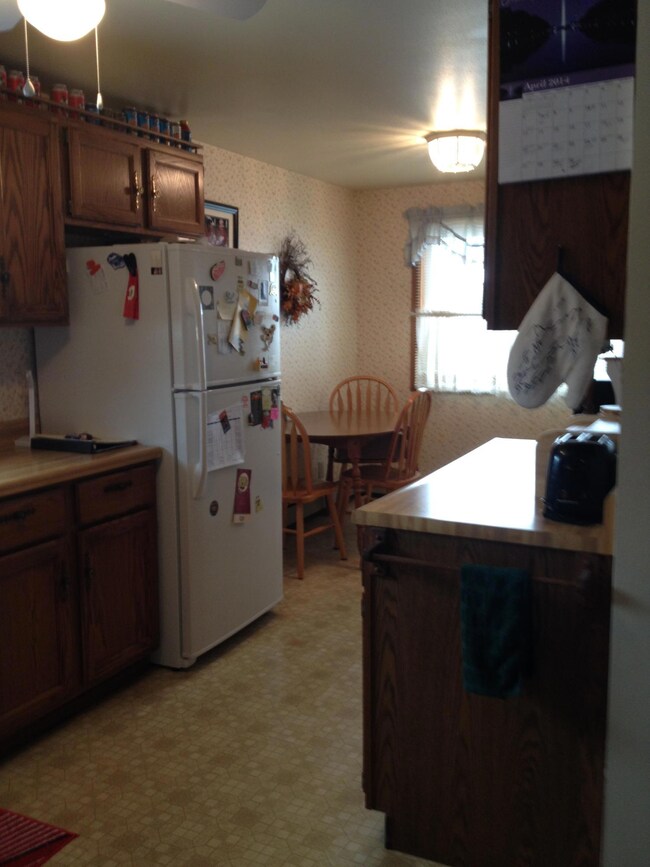
120 W 13th Ave Sault Sainte Marie, MI 49783
Estimated Value: $164,000 - $214,183
Highlights
- Ranch Style House
- Mud Room
- Wood Frame Window
- Washington Elementary School Rated A-
- Lawn
- 2 Car Detached Garage
About This Home
As of June 20152-3 Bedroom Maintenance Free Home. Great Location with a Beautiful yard. 2, Three-Season Porches, 2 Sheds, 2 Car Garage, and a Full Finished Basement with the Possibility of a 3rd Bedroom. All Appliances Included.
Last Agent to Sell the Property
ANNA BONACCI SLATER
CENTURY 21 Advantage Plus Listed on: 06/19/2015
Home Details
Home Type
- Single Family
Est. Annual Taxes
- $2,976
Year Built
- Built in 1984
Lot Details
- Lot Dimensions are 80' x 127'
- Lawn
- Garden
Home Design
- Ranch Style House
- Poured Concrete
- Asphalt Shingled Roof
- Vinyl Siding
Interior Spaces
- 1,169 Sq Ft Home
- Ceiling Fan
- Double Pane Windows
- Vinyl Clad Windows
- Window Treatments
- Wood Frame Window
- Mud Room
- Fire and Smoke Detector
Kitchen
- Electric Range
- Free-Standing Freezer
Bedrooms and Bathrooms
- 2 Bedrooms
- Walk-In Closet
- 2 Bathrooms
Laundry
- Dryer
- Washer
Basement
- Basement Fills Entire Space Under The House
- Laundry in Basement
Parking
- 2 Car Detached Garage
- No Garage
- Garage Door Opener
Outdoor Features
- Enclosed patio or porch
- Exterior Lighting
- Shed
Location
- Property is near schools
Utilities
- No Cooling
- Baseboard Heating
- Hot Water Heating System
- Boiler Heating System
- Cable TV Available
Community Details
- Community Storage Space
Listing and Financial Details
- Homestead Exemption
Ownership History
Purchase Details
Home Financials for this Owner
Home Financials are based on the most recent Mortgage that was taken out on this home.Similar Homes in Sault Sainte Marie, MI
Home Values in the Area
Average Home Value in this Area
Purchase History
| Date | Buyer | Sale Price | Title Company |
|---|---|---|---|
| Casey Jerry P | $102,500 | -- |
Mortgage History
| Date | Status | Borrower | Loan Amount |
|---|---|---|---|
| Open | Casey Jerry P | $92,250 |
Property History
| Date | Event | Price | Change | Sq Ft Price |
|---|---|---|---|---|
| 06/19/2015 06/19/15 | Sold | $100,000 | -2.4% | $86 / Sq Ft |
| 08/19/2013 08/19/13 | Sold | $102,500 | -- | $88 / Sq Ft |
Tax History Compared to Growth
Tax History
| Year | Tax Paid | Tax Assessment Tax Assessment Total Assessment is a certain percentage of the fair market value that is determined by local assessors to be the total taxable value of land and additions on the property. | Land | Improvement |
|---|---|---|---|---|
| 2024 | $2,976 | $104,600 | $0 | $0 |
| 2023 | $2,184 | $85,700 | $0 | $0 |
| 2022 | $2,184 | $53,600 | $0 | $0 |
| 2021 | $2,089 | $49,700 | $0 | $0 |
| 2020 | $2,050 | $48,000 | $0 | $0 |
| 2019 | $2,010 | $45,800 | $0 | $0 |
| 2018 | $2,090 | $47,800 | $0 | $0 |
| 2017 | $1,779 | $48,700 | $0 | $0 |
| 2016 | $1,757 | $48,200 | $0 | $0 |
| 2011 | -- | $55,400 | $0 | $0 |
Agents Affiliated with this Home
-
A
Seller's Agent in 2015
ANNA BONACCI SLATER
CENTURY 21 Advantage Plus
-
John Andrzejak

Buyer's Agent in 2015
John Andrzejak
CENTURY 21 Advantage Plus
(906) 440-1711
46 Total Sales
-
L
Seller's Agent in 2013
LINDA LITTLE
MAC MASTER REALTY
Map
Source: Eastern Upper Peninsula Board of REALTORS®
MLS Number: 15-454
APN: 051-584-022-00
- 120 W 13th Ave
- 116 W 13th Ave
- 2151 Davitt St
- 2151 Davitt St
- 2151 Davitt St Unit 2151
- 108 W 13th Ave
- 119 W 12th Ave
- 121 W 12th Ave
- 123 W 12th Ave
- 113 W 12th Ave
- 106 W 13th Ave
- 117 W 13th Ave
- 121 W 13th Ave
- 105 W 13th Ave
- 111 W 12th Ave
- 2101 Davitt St
- 109 W 12th Ave
- 118 W 12th Ave
- 116 W 14th Ave
- 118 W 14th Ave
